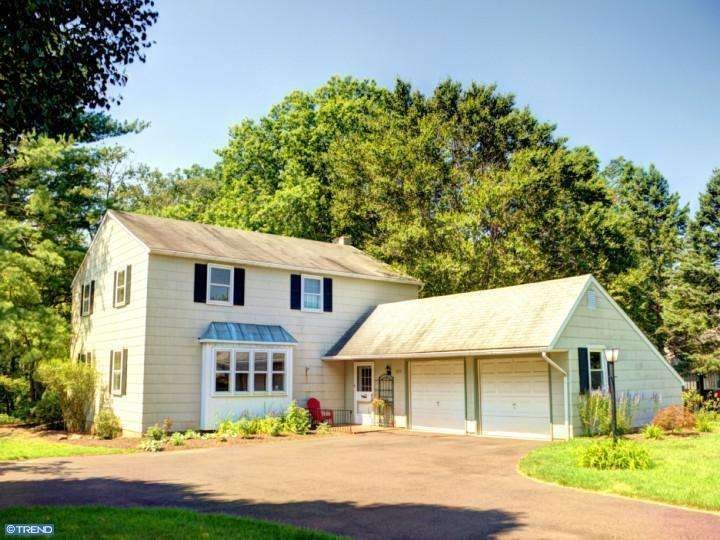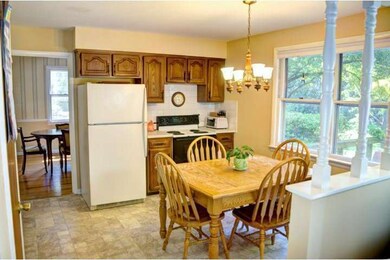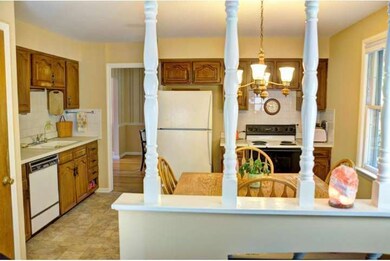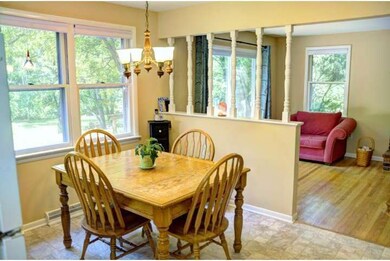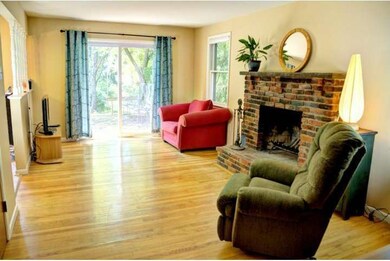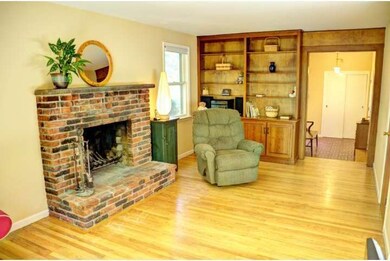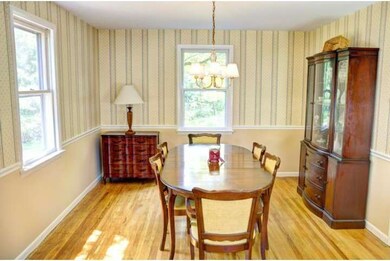
1330 Stonybrook Ln Lansdale, PA 19446
Estimated Value: $545,000 - $618,000
Highlights
- Colonial Architecture
- Deck
- No HOA
- Inglewood Elementary School Rated A-
- Wood Flooring
- 2 Car Attached Garage
About This Home
As of December 2012Great opportunity for sweat equity in desirable, established Towamencin neighborhood. This 2-story, saltbox home is priced $80K below recent sale of a similar home on Weikel Rd and combines an attractive, unique style with a spacious, livable interior floor plan. Modern kitchen with eat-in area, newer flooring, and half wall overlooking the family room. The family room features hardwood flooring, a brick fireplace, and a newer sliding glass door leading to the deck and scenic yard backing to Township open space. The living room and dining room also offer beautiful hardwood floors and most of the first floor rooms have been freshly painted in warm neutral tones. Upstairs, a spacious master bedroom boasts ample closet space, a master bath, and a desk/office area. Three other nicely sized bedrooms and a hall bath complete the 2nd level with hardwood floors throughout. Full basement, 2-car garage, and mud room. Excellent location close to schools, shopping, parks, and a short walk to the Towamencin Township pool.
Last Agent to Sell the Property
Keller Williams Real Estate-Montgomeryville License #AB-066108 Listed on: 08/15/2012

Last Buyer's Agent
ASHLEY M. DELFINER
Coldwell Banker Realty
Home Details
Home Type
- Single Family
Est. Annual Taxes
- $5,255
Year Built
- Built in 1971
Lot Details
- 0.41 Acre Lot
- Property is zoned R125
Parking
- 2 Car Attached Garage
- 3 Open Parking Spaces
Home Design
- Colonial Architecture
- Pitched Roof
- Shingle Roof
- Asbestos
Interior Spaces
- 2,259 Sq Ft Home
- Property has 2 Levels
- Brick Fireplace
- Family Room
- Living Room
- Dining Room
- Unfinished Basement
- Basement Fills Entire Space Under The House
- Laundry on main level
Kitchen
- Eat-In Kitchen
- Built-In Range
- Dishwasher
Flooring
- Wood
- Tile or Brick
- Vinyl
Bedrooms and Bathrooms
- 4 Bedrooms
- En-Suite Primary Bedroom
- En-Suite Bathroom
- 2.5 Bathrooms
Outdoor Features
- Deck
Schools
- Inglewood Elementary School
- Penndale Middle School
- North Penn Senior High School
Utilities
- Forced Air Heating and Cooling System
- Heating System Uses Gas
- Natural Gas Water Heater
Community Details
- No Home Owners Association
Listing and Financial Details
- Tax Lot 029
- Assessor Parcel Number 53-00-07880-005
Ownership History
Purchase Details
Home Financials for this Owner
Home Financials are based on the most recent Mortgage that was taken out on this home.Purchase Details
Home Financials for this Owner
Home Financials are based on the most recent Mortgage that was taken out on this home.Similar Homes in Lansdale, PA
Home Values in the Area
Average Home Value in this Area
Purchase History
| Date | Buyer | Sale Price | Title Company |
|---|---|---|---|
| Cosby Angela | -- | -- | |
| Cosby Angela C | $275,000 | None Available |
Mortgage History
| Date | Status | Borrower | Loan Amount |
|---|---|---|---|
| Open | Cosby Angela | $45,000 | |
| Closed | Cosby Angela | -- | |
| Closed | Cosby Angela C | $45,000 | |
| Previous Owner | Cosby Angela C | $270,019 | |
| Previous Owner | Wilson James S | $412,500 |
Property History
| Date | Event | Price | Change | Sq Ft Price |
|---|---|---|---|---|
| 12/04/2012 12/04/12 | Sold | $275,000 | 0.0% | $122 / Sq Ft |
| 10/22/2012 10/22/12 | Pending | -- | -- | -- |
| 10/05/2012 10/05/12 | Price Changed | $275,000 | -5.1% | $122 / Sq Ft |
| 09/11/2012 09/11/12 | Price Changed | $289,900 | -3.3% | $128 / Sq Ft |
| 08/15/2012 08/15/12 | For Sale | $299,900 | -- | $133 / Sq Ft |
Tax History Compared to Growth
Tax History
| Year | Tax Paid | Tax Assessment Tax Assessment Total Assessment is a certain percentage of the fair market value that is determined by local assessors to be the total taxable value of land and additions on the property. | Land | Improvement |
|---|---|---|---|---|
| 2024 | $7,268 | $179,440 | $63,190 | $116,250 |
| 2023 | $6,960 | $179,440 | $63,190 | $116,250 |
| 2022 | $6,533 | $179,440 | $63,190 | $116,250 |
| 2021 | $6,344 | $179,440 | $63,190 | $116,250 |
| 2020 | $6,057 | $179,440 | $63,190 | $116,250 |
| 2019 | $5,951 | $179,440 | $63,190 | $116,250 |
| 2018 | $1,203 | $179,440 | $63,190 | $116,250 |
| 2017 | $5,714 | $179,440 | $63,190 | $116,250 |
| 2016 | $5,644 | $179,440 | $63,190 | $116,250 |
| 2015 | $5,409 | $179,440 | $63,190 | $116,250 |
| 2014 | $5,409 | $179,440 | $63,190 | $116,250 |
Agents Affiliated with this Home
-
Scott Loper

Seller's Agent in 2012
Scott Loper
Keller Williams Real Estate-Montgomeryville
(267) 446-3084
15 in this area
150 Total Sales
-
A
Buyer's Agent in 2012
ASHLEY M. DELFINER
Coldwell Banker Realty
Map
Source: Bright MLS
MLS Number: 1004064570
APN: 53-00-07880-005
- 900 Buckboard Way
- 1375 Allentown Rd
- 805 Keeler Rd
- 588 Weikel Rd
- 228 Woodlawn Dr
- 545 Winding Rd
- 1114 Amber Ln
- 1001 Winfield Ct
- 1486 W Main St
- 1359 Michael Way
- 721 Springhouse Ct
- 720 Springhouse Ct
- 1620 Quarry Rd
- 1489 Maxwell Ct
- 2527 Devonshire Ct
- 32 Newbury Way Unit 41
- 313 Christopher Ct
- 989 Independence Ln Unit 16
- 1101 Oxford Cir
- 1498 Village Way
- 1330 Stonybrook Ln
- 1320 Stonybrook Ln
- 1340 Stonybrook Ln
- 1310 Stonybrook Ln
- 1350 Stonybrook Ln
- 847 Conestoga Ln
- 1315 Stonybrook Ln
- 1360 Stonybrook Ln
- 1325 Stonybrook Ln
- 823 Conestoga Ln
- 880 Weikel Rd
- 1337 Stonybrook Ln
- 1370 Stonybrook Ln
- 784 Conestoga Ln
- 765 Conestoga Ln
- 889 Stonybrook Ln
- 742 Conestoga Ln
- 743 Conestoga Ln
- 884 Weikel Rd
- 886 Weikel Rd
