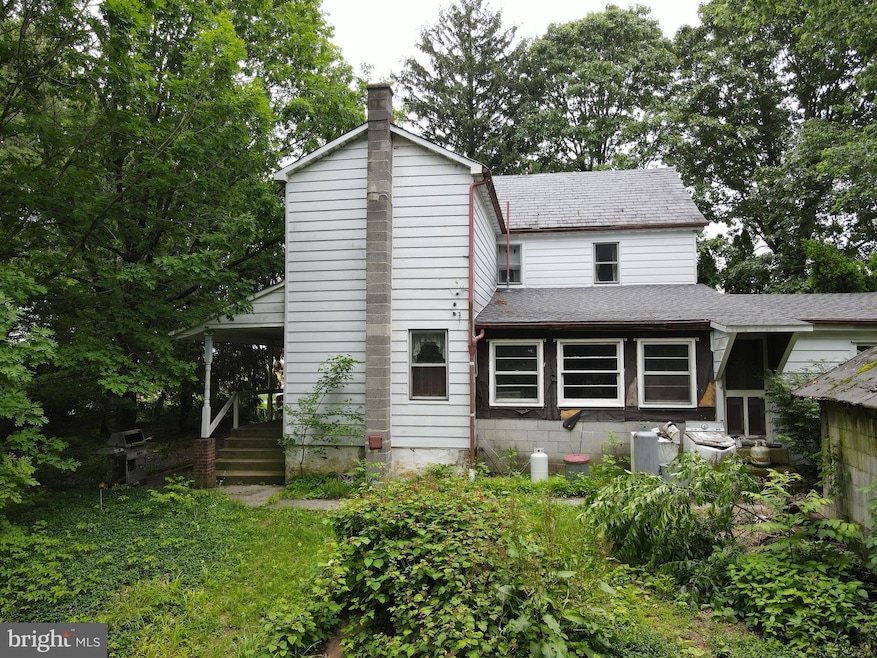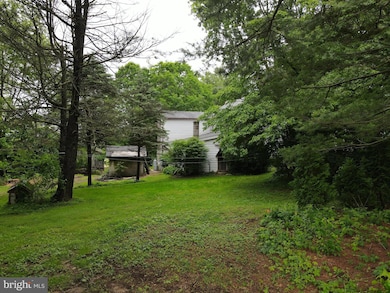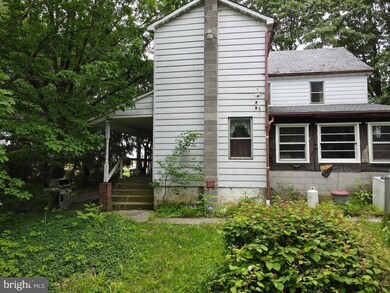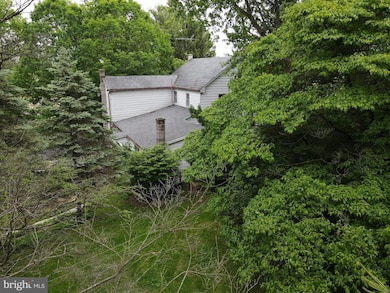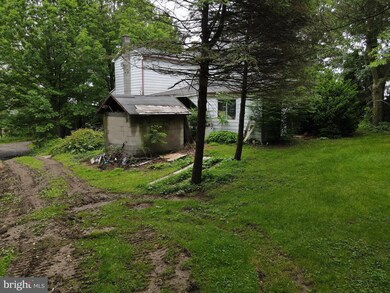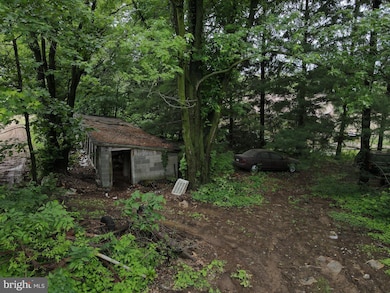1330 Susquehannock Dr Drumore, PA 17518
Estimated payment $2,981/month
Highlights
- Hot Property
- 11.7 Acre Lot
- Pole Barn
- Second Kitchen
- Wood Flooring
- Main Floor Bedroom
About This Home
This property will be offered at Public Auction on Saturday, July 26, 2025 @ 12pm. The listing price is the opening bid only and in no way reflects the final sale price. 10% down due at auction, 2% transfer tax to be paid by the purchaser, real estate taxes prorated. Set on 11.70 acres of scenic Lancaster County farmland—including approximately 10.7 tillable acres—this property offers a two-story farmhouse, a 42’x64’ pole shed, a bank barn, and multiple outbuildings, including a large storage shed and workshop. The pole shed is equipped with two oversized sliding doors for easy access, while the bank barn provides two drive-in levels, ideal for storage or agricultural use. Inside the farmhouse, the first floor offers a spacious eat-in kitchen, dining room, cozy family room, and a generously sized first-floor bedroom. Upstairs, you'll find three additional bedrooms, a full bathroom, and a large storage area. Additional amenities include a large walk-up attic, a summer kitchen with an attached small workshop, and a full unfinished basement. This property is enrolled in Clean & Green but is not preserved. While the home could benefit from some updates, properties like this are a rare find in Lancaster County—offering endless possibilities for farming, homesteading, or creating your dream countryside retreat.
Home Details
Home Type
- Single Family
Est. Annual Taxes
- $2,252
Year Built
- Built in 1920
Lot Details
- 11.7 Acre Lot
- Rural Setting
- Property is in good condition
- Property is zoned AGRICULTURAL
Home Design
- Farmhouse Style Home
- Permanent Foundation
- Frame Construction
- Slate Roof
- Metal Siding
Interior Spaces
- 1,920 Sq Ft Home
- Property has 2 Levels
- Formal Dining Room
- Wood Flooring
- Attic
Kitchen
- Second Kitchen
- Eat-In Kitchen
Bedrooms and Bathrooms
- 1 Full Bathroom
Unfinished Basement
- Basement Fills Entire Space Under The House
- Laundry in Basement
Parking
- 6 Parking Spaces
- 3 Driveway Spaces
- 3 Detached Carport Spaces
Outdoor Features
- Pole Barn
- Shed
- Outbuilding
- Porch
Schools
- Solanco High School
Farming
- Bank Barn
Utilities
- Forced Air Heating System
- Heating System Uses Oil
- Well
- Electric Water Heater
- Municipal Trash
- On Site Septic
Community Details
- No Home Owners Association
Listing and Financial Details
- Assessor Parcel Number 170-64916-0-0000
Map
Home Values in the Area
Average Home Value in this Area
Tax History
| Year | Tax Paid | Tax Assessment Tax Assessment Total Assessment is a certain percentage of the fair market value that is determined by local assessors to be the total taxable value of land and additions on the property. | Land | Improvement |
|---|---|---|---|---|
| 2024 | $2,253 | $307,300 | $182,400 | $124,900 |
| 2023 | $2,187 | $307,300 | $182,400 | $124,900 |
| 2022 | $2,116 | $307,300 | $182,400 | $124,900 |
| 2021 | $2,043 | $307,300 | $182,400 | $124,900 |
| 2020 | $2,043 | $307,300 | $182,400 | $124,900 |
| 2019 | $1,992 | $307,300 | $182,400 | $124,900 |
| 2018 | $2,321 | $307,300 | $182,400 | $124,900 |
| 2017 | $3,812 | $221,800 | $105,300 | $116,500 |
| 2016 | $3,811 | $221,800 | $105,300 | $116,500 |
| 2015 | $635 | $221,800 | $105,300 | $116,500 |
| 2014 | $1,402 | $221,800 | $105,300 | $116,500 |
Property History
| Date | Event | Price | Change | Sq Ft Price |
|---|---|---|---|---|
| 06/17/2025 06/17/25 | For Sale | $500,000 | -- | $260 / Sq Ft |
Source: Bright MLS
MLS Number: PALA2071628
APN: 170-64916-0-0000
- 1139 Silver Spring Rd
- 155 Bethesda Church Rd W
- 1093 Hilldale Rd
- 6 Camelia Ln
- 164 Magnolia Dr
- 1300 River Rd
- 783 Drytown Rd
- 1142 River Rd
- 67 Deer Ln
- 288 River Rd
- 12 Windwood Ct
- 295 Tucquan Glen Rd
- 59 Oak Ridge Dr
- 63 Oak Ridge Dr Unit 3
- 0 Buck Heights Rd
- 41 Birchwood Dr
- 738 Conowingo Rd
- 933 Buck Rd
- 1534 Benton Hollow Rd
- 67 Center Rd
