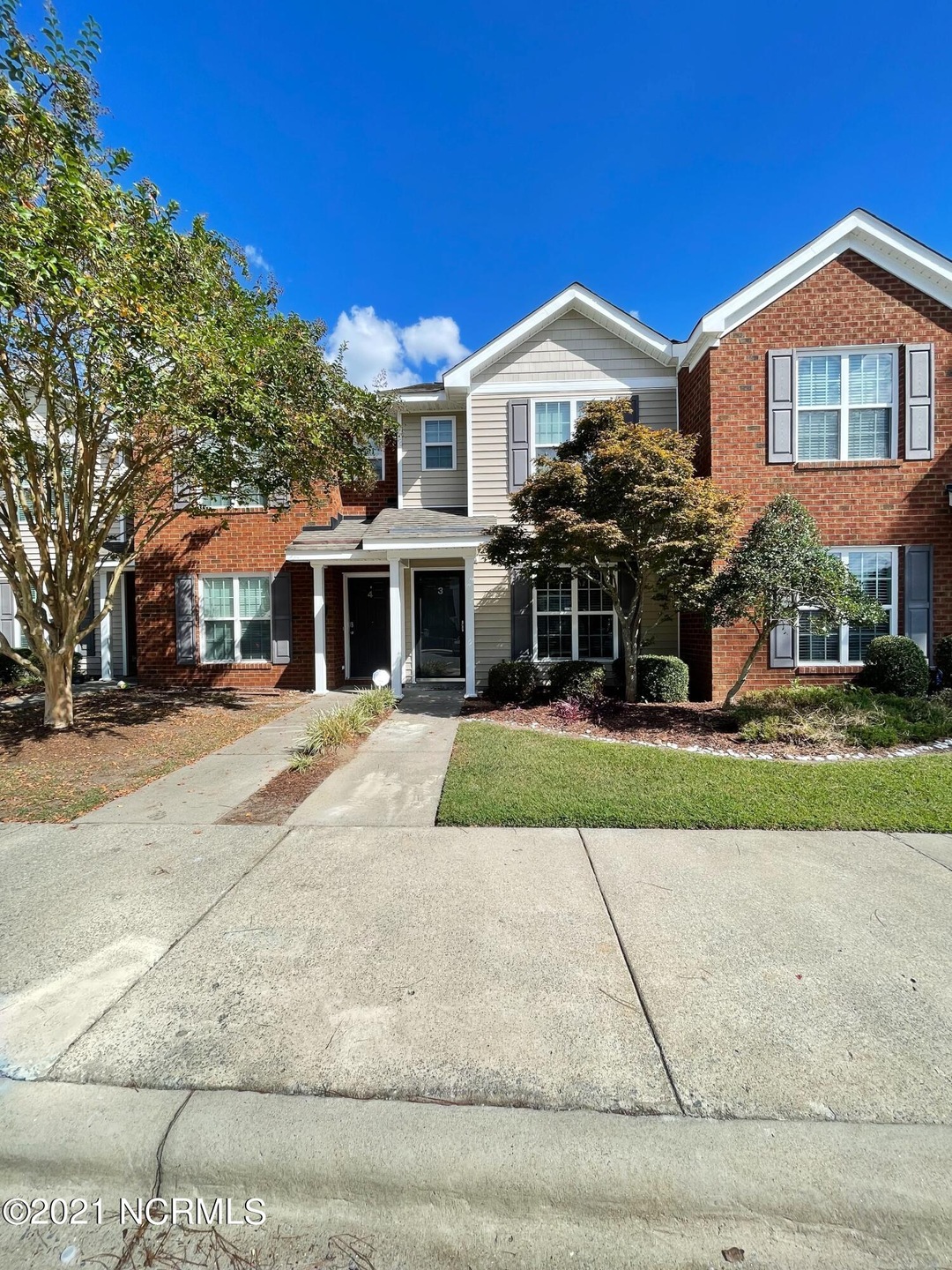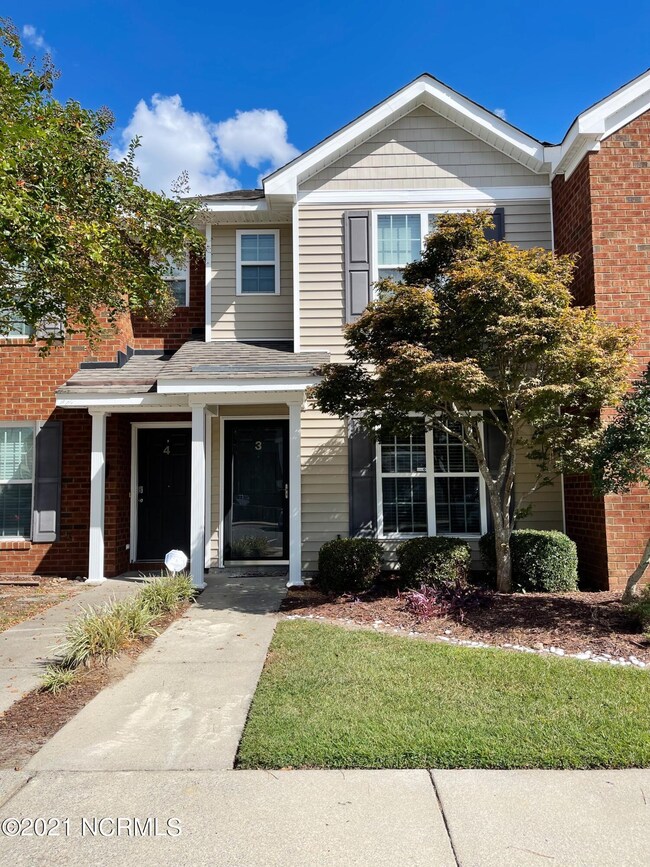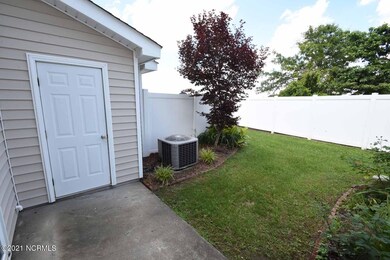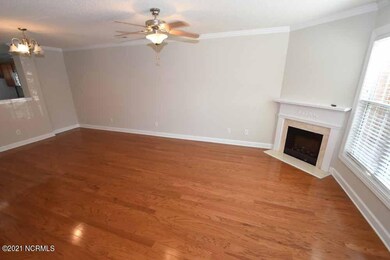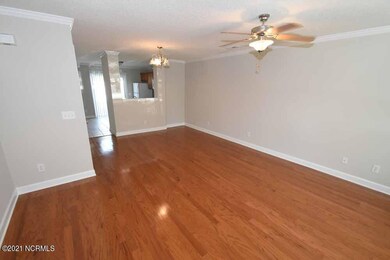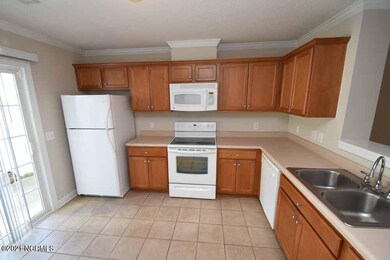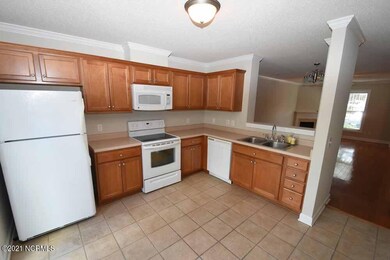
1330 Thomas Langston Rd Unit 3 Winterville, NC 28590
Estimated Value: $163,000 - $170,000
Highlights
- 1 Fireplace
- Fenced Yard
- Walk-In Closet
- Ridgewood Elementary School Rated A-
- Thermal Windows
- Patio
About This Home
As of December 2021Wonderful Townhouse in Legends Subdivision. The 2 bedroom, 2.5 bathroom unit is the perfect property for a first time home buyer or investor. The first floor offers a spacious living room with a fireplace, open to the kitchen area. The back patio has a PVC privacy fence on both sides of the unit. The second floor offers both bedrooms and two full bathrooms. PHOTOS FROM VACANT UNIT.Tenant is month to month. Would LOVE to sign another year lease with another potential investor. Current lease amount $900 per month.
Last Listed By
Kinsey Russell
REALTY WORLD LEVER & RUSSELL REAL ESTATE License #298016 Listed on: 10/11/2021
Townhouse Details
Home Type
- Townhome
Est. Annual Taxes
- $1,578
Year Built
- Built in 2006
Lot Details
- Fenced Yard
- Vinyl Fence
HOA Fees
- $66 Monthly HOA Fees
Home Design
- Brick Exterior Construction
- Slab Foundation
- Wood Frame Construction
- Shingle Roof
- Vinyl Siding
- Stick Built Home
Interior Spaces
- 1,164 Sq Ft Home
- 2-Story Property
- Ceiling Fan
- 1 Fireplace
- Thermal Windows
- Blinds
- Partial Basement
- Pull Down Stairs to Attic
- Pest Guard System
- Laundry closet
Kitchen
- Stove
- Built-In Microwave
- Dishwasher
Flooring
- Carpet
- Laminate
- Tile
- Luxury Vinyl Plank Tile
Bedrooms and Bathrooms
- 2 Bedrooms
- Walk-In Closet
Parking
- Driveway
- Paved Parking
- On-Site Parking
Utilities
- Central Air
- Heating Available
- Electric Water Heater
Additional Features
- Energy-Efficient Doors
- Patio
Listing and Financial Details
- Assessor Parcel Number 070087
Community Details
Overview
- Master Insurance
- Legends Subdivision
Security
- Resident Manager or Management On Site
Ownership History
Purchase Details
Home Financials for this Owner
Home Financials are based on the most recent Mortgage that was taken out on this home.Purchase Details
Home Financials for this Owner
Home Financials are based on the most recent Mortgage that was taken out on this home.Purchase Details
Home Financials for this Owner
Home Financials are based on the most recent Mortgage that was taken out on this home.Similar Homes in Winterville, NC
Home Values in the Area
Average Home Value in this Area
Purchase History
| Date | Buyer | Sale Price | Title Company |
|---|---|---|---|
| Williams Keshia | $138,500 | None Available | |
| Hylton Patrick J | $75,000 | None Available | |
| Massey Landy W | $92,000 | None Available |
Mortgage History
| Date | Status | Borrower | Loan Amount |
|---|---|---|---|
| Open | Williams Keshia | $4,032 | |
| Open | Williams Keshia | $135,990 | |
| Previous Owner | Hylton Patrick J | $39,600 | |
| Previous Owner | Massey Landy W | $87,300 | |
| Previous Owner | Massey Landy W | $73,360 | |
| Previous Owner | Massey Landy W | $13,755 |
Property History
| Date | Event | Price | Change | Sq Ft Price |
|---|---|---|---|---|
| 12/14/2021 12/14/21 | Sold | $138,500 | +2.6% | $119 / Sq Ft |
| 10/15/2021 10/15/21 | Pending | -- | -- | -- |
| 10/11/2021 10/11/21 | For Sale | $135,000 | 0.0% | $116 / Sq Ft |
| 04/09/2019 04/09/19 | Rented | $875 | 0.0% | -- |
| 04/09/2019 04/09/19 | For Rent | $875 | 0.0% | -- |
| 05/25/2016 05/25/16 | Sold | $75,000 | -6.1% | $66 / Sq Ft |
| 04/19/2016 04/19/16 | Pending | -- | -- | -- |
| 03/15/2016 03/15/16 | For Sale | $79,900 | 0.0% | $70 / Sq Ft |
| 12/12/2014 12/12/14 | Rented | -- | -- | -- |
| 11/12/2014 11/12/14 | Under Contract | -- | -- | -- |
| 10/15/2014 10/15/14 | For Rent | $900 | -- | -- |
Tax History Compared to Growth
Tax History
| Year | Tax Paid | Tax Assessment Tax Assessment Total Assessment is a certain percentage of the fair market value that is determined by local assessors to be the total taxable value of land and additions on the property. | Land | Improvement |
|---|---|---|---|---|
| 2024 | $1,578 | $150,403 | $12,000 | $138,403 |
| 2023 | $1,133 | $87,311 | $9,000 | $78,311 |
| 2022 | $1,145 | $87,311 | $9,000 | $78,311 |
| 2021 | $1,133 | $87,311 | $9,000 | $78,311 |
| 2020 | $1,142 | $87,311 | $9,000 | $78,311 |
| 2019 | $1,071 | $79,709 | $9,000 | $70,709 |
| 2018 | $1,040 | $79,709 | $9,000 | $70,709 |
| 2017 | $1,040 | $79,709 | $9,000 | $70,709 |
| 2016 | $1,032 | $79,709 | $9,000 | $70,709 |
| 2015 | $1,076 | $83,763 | $9,000 | $74,763 |
| 2014 | $1,076 | $83,763 | $9,000 | $74,763 |
Agents Affiliated with this Home
-
K
Seller's Agent in 2021
Kinsey Russell
REALTY WORLD LEVER & RUSSELL REAL ESTATE
-
Rocky Russell
R
Seller's Agent in 2019
Rocky Russell
RUSSELL PROPERTY MANAGEMENT LLC
(252) 329-7368
2 Total Sales
-
T
Seller's Agent in 2016
TERRI WILLIAMS
The Overton Group
-
P
Buyer's Agent in 2016
PHILLIP WAINWRIGHT
REALTY WORLD LEVER & RUSSELL REAL ESTATE
-
Mike Aldridge
M
Seller's Agent in 2014
Mike Aldridge
ALDRIDGE & SOUTHERLAND
(252) 756-3500
Map
Source: Hive MLS
MLS Number: 100294467
APN: 070087
- 3809 E Vancroft Cir Unit C8
- 1201 Amethyst Way Unit C6
- 1201 Amethyst Way Unit C5
- 1201 Amethyst Way Unit C4
- 1201 Amethyst Way Unit C3
- 1201 Amethyst Way Unit C2
- 1201 Amethyst Way Unit C1
- 3504 Sunstone Way Unit D6
- 3504 Sunstone Way Unit D5
- 3504 Sunstone Way Unit D4
- 3504 Sunstone Way Unit D3
- 3504 Sunstone Way Unit D2
- 3504 Sunstone Way Unit D1
- 3201 Ridgeland Dr
- 1519 Stonebriar Dr
- 3812 Sterling Pointe Dr Unit F1
- 3116 Ridgeland Dr
- 3125 Ridgeland Dr
- 3108 Ridgeland Dr
- 3109 Ridgeland Dr
- 1330 Thomas Langston Rd Unit 7
- 1330 Thomas Langston Rd Unit 6
- 1330 Thomas Langston Rd Unit 5
- 1330 Thomas Langston Rd Unit 4
- 1330 Thomas Langston Rd Unit 3
- 1330 Thomas Langston Rd Unit 2
- 1330 Thomas Langston Rd
- 1250 Thomas Langston Rd
- 3904 S6 W S 6 W Vancroft Cir Cir
- 3904 S5 W S 5 W Vancroft Cir Cir
- 3904 S4 W S 4 W Vancroft Cir Cir
- 3904 S3 W S 3 W Vancroft Cir Cir
- 1320 Thomas Langston Rd Unit 6
- 1320 Thomas Langston Rd Unit 5
- 1320 Thomas Langston Rd Unit 4
- 1320 Thomas Langston Rd Unit 3
- 1320 Thomas Langston Rd Unit 2
- 1320 Thomas Langston Rd Unit 1
- 3904 S1 W S 1 W Vancroft Cir Cir
- T2 W Vancroft Cir
