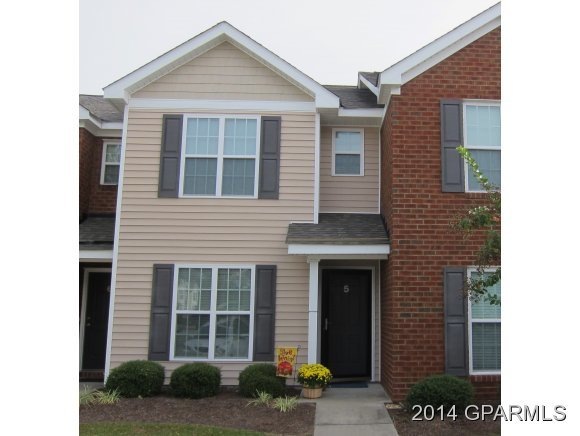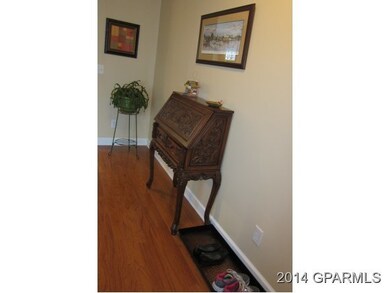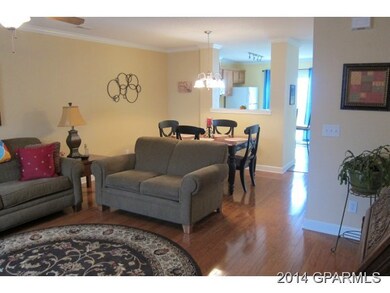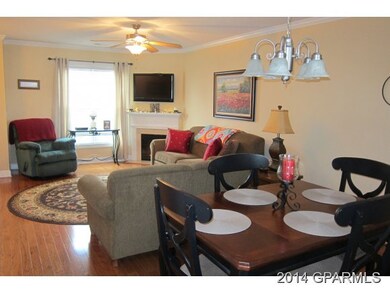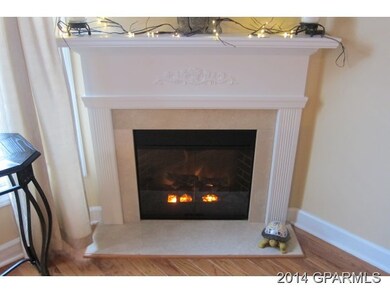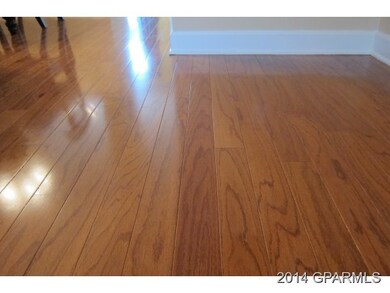1330 Thomas Langston Rd Unit 5 Winterville, NC 28590
Highlights
- Wood Flooring
- Main Floor Primary Bedroom
- Porch
- Ridgewood Elementary School Rated A-
- Whirlpool Bathtub
- Storm Windows
About This Home
As of May 2024Qualified buyers: Own this immaculate, practical and convenient property for $0 down & under $675/mo. Ask me how! Seller will pay closing costs! Refrigerator, washer, dryer, blinds and curtains are included. Property has only had one owner, and there have never been any pets or smoking in the home. Perfect for PCCC students and faculty; and employees of all the new businesses opening in the S. Memorial area. Legends is an intimate, quiet and friendly neighborhood tucked away off Thomas Langston.
Last Agent to Sell the Property
BRANDIA LYNN DEATHERAGE DIXON
DREAM HOUSE REAL ESTATE License #234084
Last Buyer's Agent
Lori Stancill
Keller Williams Realty Points East License #277788

Townhouse Details
Home Type
- Townhome
Est. Annual Taxes
- $1,156
Year Built
- Built in 2006
Lot Details
- 871 Sq Ft Lot
- Vinyl Fence
HOA Fees
- $5 Monthly HOA Fees
Home Design
- Brick Exterior Construction
- Slab Foundation
- Shingle Roof
- Vinyl Siding
- Stick Built Home
Interior Spaces
- 1,136 Sq Ft Home
- 2-Story Property
- Ceiling Fan
- Blinds
- Combination Dining and Living Room
- Partial Basement
- Washer
Kitchen
- Electric Cooktop
- Stove
- Range Hood
- Built-In Microwave
- Dishwasher
Flooring
- Wood
- Carpet
Bedrooms and Bathrooms
- 2 Bedrooms
- Primary Bedroom on Main
- Walk-In Closet
- Whirlpool Bathtub
Attic
- Pull Down Stairs to Attic
- Partially Finished Attic
Home Security
Parking
- Driveway
- Paved Parking
Outdoor Features
- Patio
- Outdoor Storage
- Porch
Utilities
- Central Air
- Heat Pump System
Community Details
Overview
- Legends Subdivision
Security
- Storm Windows
- Storm Doors
- Fire and Smoke Detector
Ownership History
Purchase Details
Home Financials for this Owner
Home Financials are based on the most recent Mortgage that was taken out on this home.Purchase Details
Home Financials for this Owner
Home Financials are based on the most recent Mortgage that was taken out on this home.Purchase Details
Home Financials for this Owner
Home Financials are based on the most recent Mortgage that was taken out on this home.Map
Home Values in the Area
Average Home Value in this Area
Purchase History
| Date | Type | Sale Price | Title Company |
|---|---|---|---|
| Warranty Deed | $165,000 | None Listed On Document | |
| Warranty Deed | $95,000 | None Available | |
| Warranty Deed | $84,000 | None Available |
Mortgage History
| Date | Status | Loan Amount | Loan Type |
|---|---|---|---|
| Open | $120,000 | New Conventional | |
| Previous Owner | $92,150 | New Conventional | |
| Previous Owner | $82,478 | FHA | |
| Previous Owner | $94,386 | FHA | |
| Previous Owner | $73,520 | New Conventional | |
| Previous Owner | $18,380 | Stand Alone Second |
Property History
| Date | Event | Price | Change | Sq Ft Price |
|---|---|---|---|---|
| 05/01/2024 05/01/24 | Sold | $165,000 | 0.0% | $145 / Sq Ft |
| 03/27/2024 03/27/24 | Pending | -- | -- | -- |
| 03/23/2024 03/23/24 | For Sale | $165,000 | +73.7% | $145 / Sq Ft |
| 01/11/2021 01/11/21 | Sold | $95,000 | 0.0% | $82 / Sq Ft |
| 10/29/2020 10/29/20 | Pending | -- | -- | -- |
| 10/29/2020 10/29/20 | For Sale | $95,000 | +13.1% | $82 / Sq Ft |
| 01/27/2015 01/27/15 | Sold | $84,000 | 0.0% | $74 / Sq Ft |
| 12/20/2014 12/20/14 | Pending | -- | -- | -- |
| 11/07/2014 11/07/14 | For Sale | $84,000 | -- | $74 / Sq Ft |
Tax History
| Year | Tax Paid | Tax Assessment Tax Assessment Total Assessment is a certain percentage of the fair market value that is determined by local assessors to be the total taxable value of land and additions on the property. | Land | Improvement |
|---|---|---|---|---|
| 2024 | $1,578 | $150,403 | $12,000 | $138,403 |
| 2023 | $1,155 | $89,235 | $9,000 | $80,235 |
| 2022 | $1,167 | $89,235 | $9,000 | $80,235 |
| 2021 | $1,155 | $89,235 | $9,000 | $80,235 |
| 2020 | $1,164 | $89,235 | $9,000 | $80,235 |
| 2019 | $1,148 | $85,862 | $9,000 | $76,862 |
| 2018 | $1,115 | $85,862 | $9,000 | $76,862 |
| 2017 | $1,115 | $85,862 | $9,000 | $76,862 |
| 2016 | $1,106 | $85,862 | $9,000 | $76,862 |
| 2015 | $1,155 | $90,339 | $9,000 | $81,339 |
| 2014 | $1,155 | $90,339 | $9,000 | $81,339 |
Source: Hive MLS
MLS Number: 50116678
APN: 070089
- 3809 E Vancroft Cir Unit C8
- 1201 Amethyst Way Unit C6
- 1201 Amethyst Way Unit C5
- 1201 Amethyst Way Unit C4
- 1201 Amethyst Way Unit C3
- 1201 Amethyst Way Unit C2
- 1201 Amethyst Way Unit C1
- 3504 Sunstone Way Unit D6
- 3504 Sunstone Way Unit D5
- 3504 Sunstone Way Unit D4
- 3504 Sunstone Way Unit D3
- 3504 Sunstone Way Unit D2
- 3504 Sunstone Way Unit D1
- 3201 Ridgeland Dr
- 1519 Stonebriar Dr
- 3812 Sterling Pointe Dr Unit F1
- 3116 Ridgeland Dr
- 3125 Ridgeland Dr
- 3108 Ridgeland Dr
- 3109 Ridgeland Dr
