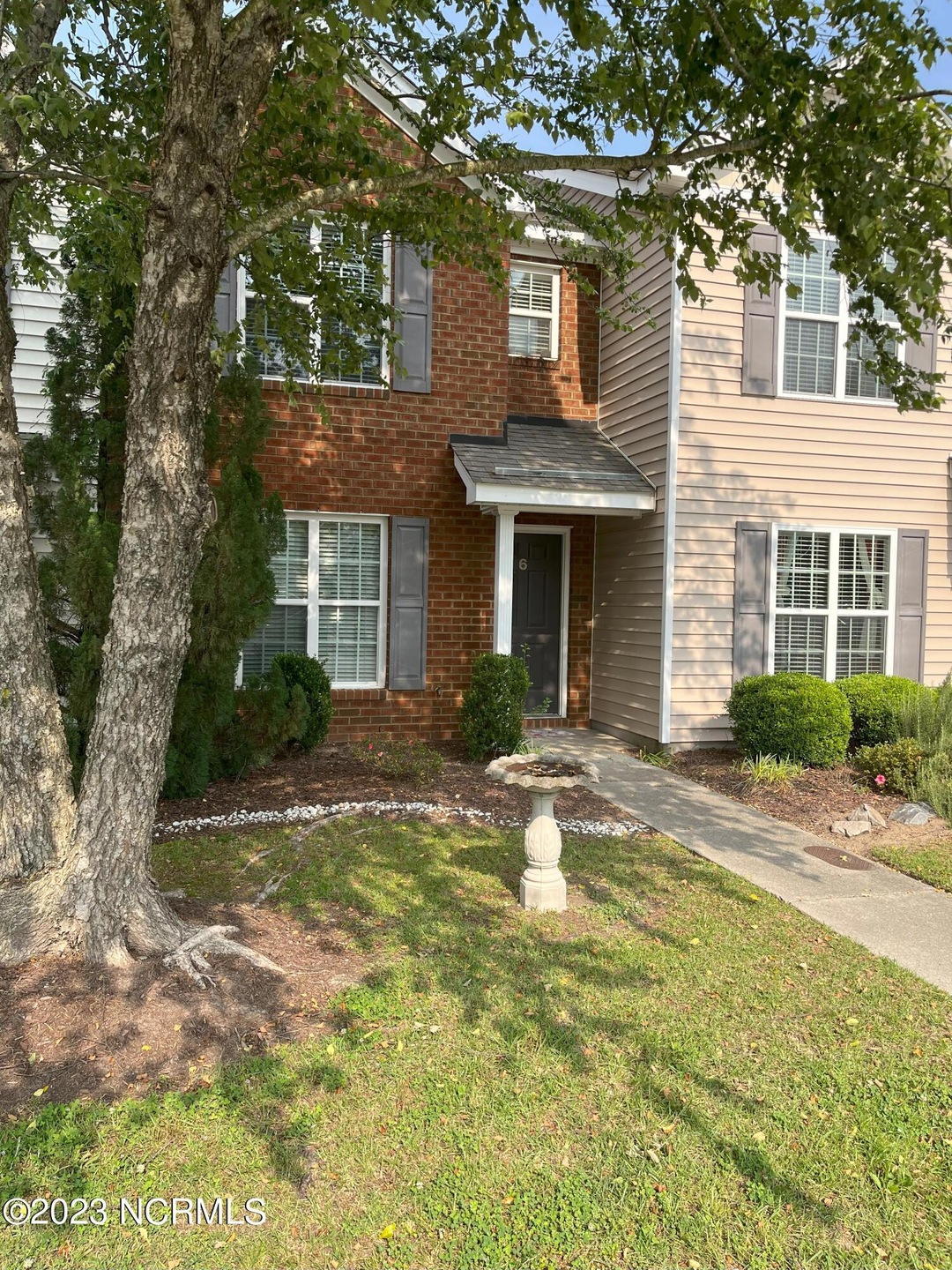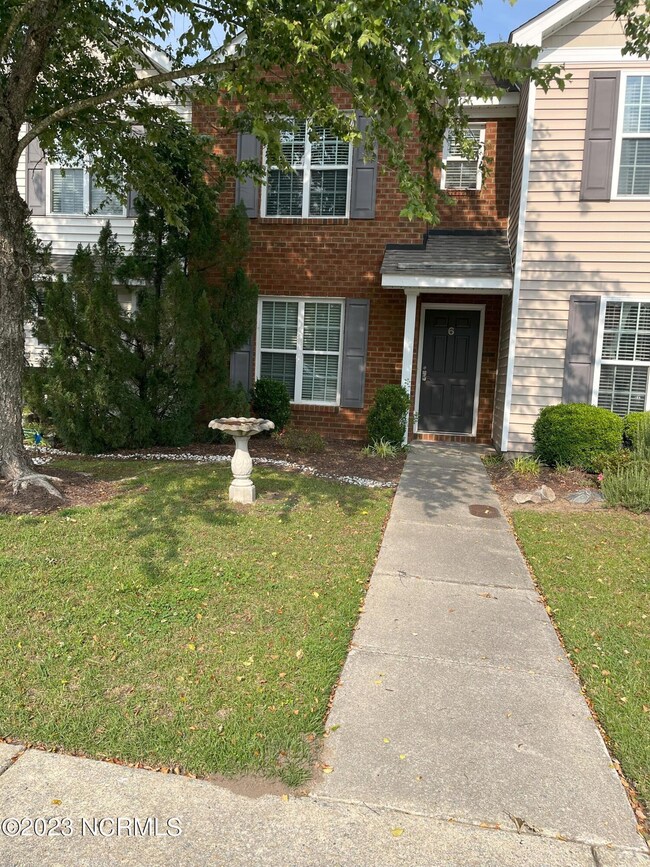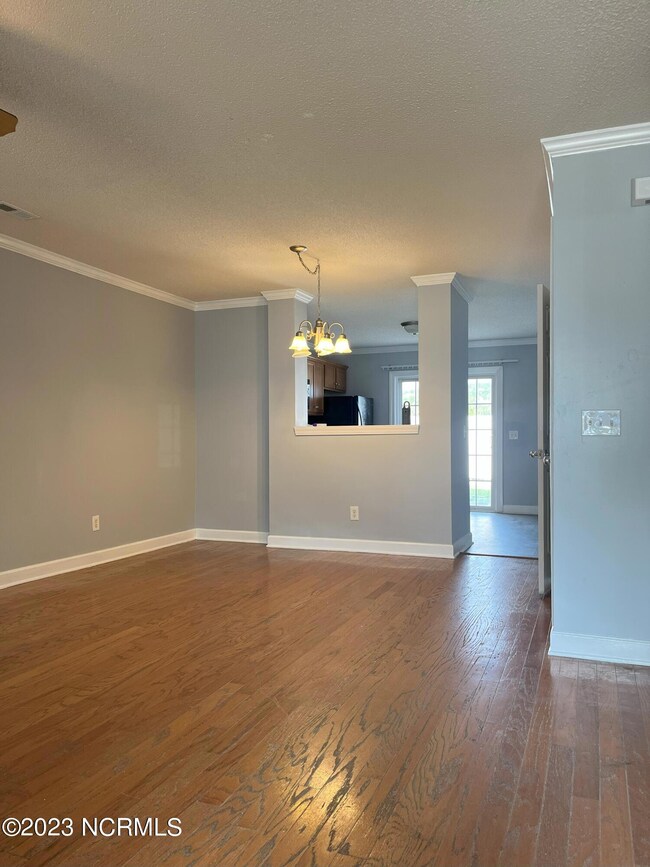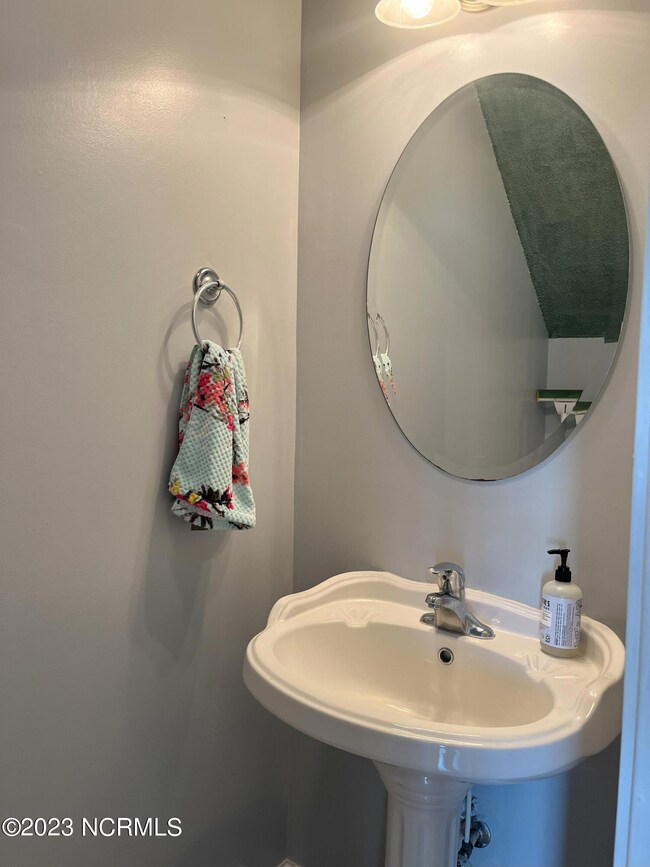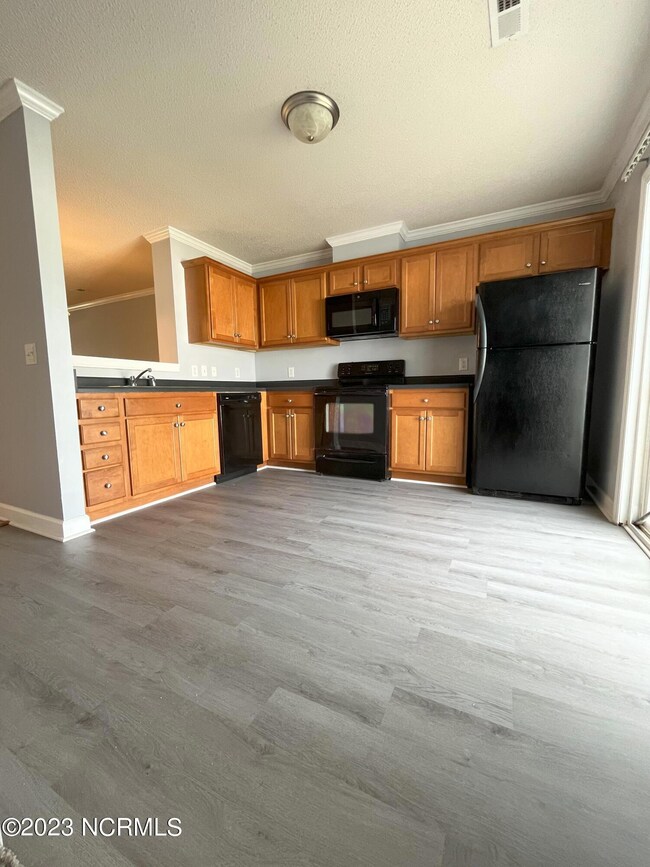
1330 Thomas Langston Rd Unit 6 Winterville, NC 28590
Estimated Value: $155,000 - $172,000
Highlights
- Wood Flooring
- 1 Fireplace
- Brick or Stone Mason
- Ridgewood Elementary School Rated A-
- Thermal Windows
- Patio
About This Home
As of July 2023Nice two bed and three bath townhouse in Winterville close to shopping and Hospital. The home has all new carpet and LVP in the kitchen, It'll move fast so come Come take a look today!
Last Listed By
Coldwell Banker Sea Coast Advantage - Washington License #284820 Listed on: 05/26/2023

Townhouse Details
Home Type
- Townhome
Est. Annual Taxes
- $1,578
Year Built
- Built in 1995
Lot Details
- 871 Sq Ft Lot
- Vinyl Fence
HOA Fees
- $67 Monthly HOA Fees
Parking
- Assigned Parking
Home Design
- Brick or Stone Mason
- Slab Foundation
- Wood Frame Construction
- Shingle Roof
- Vinyl Siding
- Stick Built Home
Interior Spaces
- 1,136 Sq Ft Home
- 2-Story Property
- 1 Fireplace
- Thermal Windows
- Blinds
- Combination Dining and Living Room
- Partial Basement
Kitchen
- Stove
- Built-In Microwave
Flooring
- Wood
- Carpet
- Luxury Vinyl Plank Tile
Bedrooms and Bathrooms
- 2 Bedrooms
Laundry
- Laundry closet
- Dryer
- Washer
Attic
- Attic Access Panel
- Pull Down Stairs to Attic
Home Security
Outdoor Features
- Patio
Schools
- Ridgewood Elementary School
- A.G. Cox Middle School
- South Central High School
Utilities
- Central Air
- Heat Pump System
- Electric Water Heater
Listing and Financial Details
- Assessor Parcel Number 4676-13-2575
Community Details
Overview
- HOA Management Company Association, Phone Number (252) 565-4820
- Legends Subdivision
Security
- Fire and Smoke Detector
Ownership History
Purchase Details
Home Financials for this Owner
Home Financials are based on the most recent Mortgage that was taken out on this home.Purchase Details
Home Financials for this Owner
Home Financials are based on the most recent Mortgage that was taken out on this home.Similar Homes in Winterville, NC
Home Values in the Area
Average Home Value in this Area
Purchase History
| Date | Buyer | Sale Price | Title Company |
|---|---|---|---|
| Mallikarjunan Arvind | $153,000 | None Listed On Document | |
| Waite Jacob D | $92,000 | None Available |
Mortgage History
| Date | Status | Borrower | Loan Amount |
|---|---|---|---|
| Open | Mallikarjunan Arvind | $150,228 | |
| Previous Owner | Waite Jacob D | $62,952 | |
| Previous Owner | Waite Jacob D | $63,330 |
Property History
| Date | Event | Price | Change | Sq Ft Price |
|---|---|---|---|---|
| 07/05/2023 07/05/23 | Sold | $153,000 | +0.3% | $135 / Sq Ft |
| 05/30/2023 05/30/23 | Pending | -- | -- | -- |
| 05/26/2023 05/26/23 | For Sale | $152,500 | -- | $134 / Sq Ft |
Tax History Compared to Growth
Tax History
| Year | Tax Paid | Tax Assessment Tax Assessment Total Assessment is a certain percentage of the fair market value that is determined by local assessors to be the total taxable value of land and additions on the property. | Land | Improvement |
|---|---|---|---|---|
| 2024 | $1,578 | $150,403 | $12,000 | $138,403 |
| 2023 | $1,155 | $89,235 | $9,000 | $80,235 |
| 2022 | $1,167 | $89,235 | $9,000 | $80,235 |
| 2021 | $1,155 | $89,235 | $9,000 | $80,235 |
| 2020 | $1,164 | $89,235 | $9,000 | $80,235 |
| 2019 | $1,148 | $85,862 | $9,000 | $76,862 |
| 2018 | $1,115 | $85,862 | $9,000 | $76,862 |
| 2017 | $1,115 | $85,862 | $9,000 | $76,862 |
| 2016 | $1,155 | $85,862 | $9,000 | $76,862 |
| 2015 | $1,155 | $90,339 | $9,000 | $81,339 |
| 2014 | $1,155 | $90,339 | $9,000 | $81,339 |
Agents Affiliated with this Home
-
Jamie Harris
J
Seller's Agent in 2023
Jamie Harris
Coldwell Banker Sea Coast Advantage - Washington
(252) 217-9192
28 Total Sales
-
Amanda Whited

Buyer's Agent in 2023
Amanda Whited
Keller Williams Realty Points East
(252) 999-2030
247 Total Sales
Map
Source: Hive MLS
MLS Number: 100386648
APN: 070090
- 3809 E Vancroft Cir Unit C8
- 1201 Amethyst Way Unit C6
- 1201 Amethyst Way Unit C5
- 1201 Amethyst Way Unit C4
- 1201 Amethyst Way Unit C3
- 1201 Amethyst Way Unit C2
- 1201 Amethyst Way Unit C1
- 3504 Sunstone Way Unit D6
- 3504 Sunstone Way Unit D5
- 3504 Sunstone Way Unit D4
- 3504 Sunstone Way Unit D3
- 3504 Sunstone Way Unit D2
- 3504 Sunstone Way Unit D1
- 3201 Ridgeland Dr
- 1519 Stonebriar Dr
- 3812 Sterling Pointe Dr Unit F1
- 3116 Ridgeland Dr
- 3125 Ridgeland Dr
- 3108 Ridgeland Dr
- 3109 Ridgeland Dr
- 1330 Thomas Langston Rd Unit 7
- 1330 Thomas Langston Rd Unit 6
- 1330 Thomas Langston Rd Unit 5
- 1330 Thomas Langston Rd Unit 4
- 1330 Thomas Langston Rd Unit 3
- 1330 Thomas Langston Rd Unit 2
- 1330 Thomas Langston Rd
- 1250 Thomas Langston Rd
- 3904 S6 W S 6 W Vancroft Cir Cir
- 3904 S5 W S 5 W Vancroft Cir Cir
- 3904 S4 W S 4 W Vancroft Cir Cir
- 3904 S3 W S 3 W Vancroft Cir Cir
- 1320 Thomas Langston Rd Unit 6
- 1320 Thomas Langston Rd Unit 5
- 1320 Thomas Langston Rd Unit 4
- 1320 Thomas Langston Rd Unit 3
- 1320 Thomas Langston Rd Unit 2
- 1320 Thomas Langston Rd Unit 1
- 3904 S1 W S 1 W Vancroft Cir Cir
- T2 W Vancroft Cir
