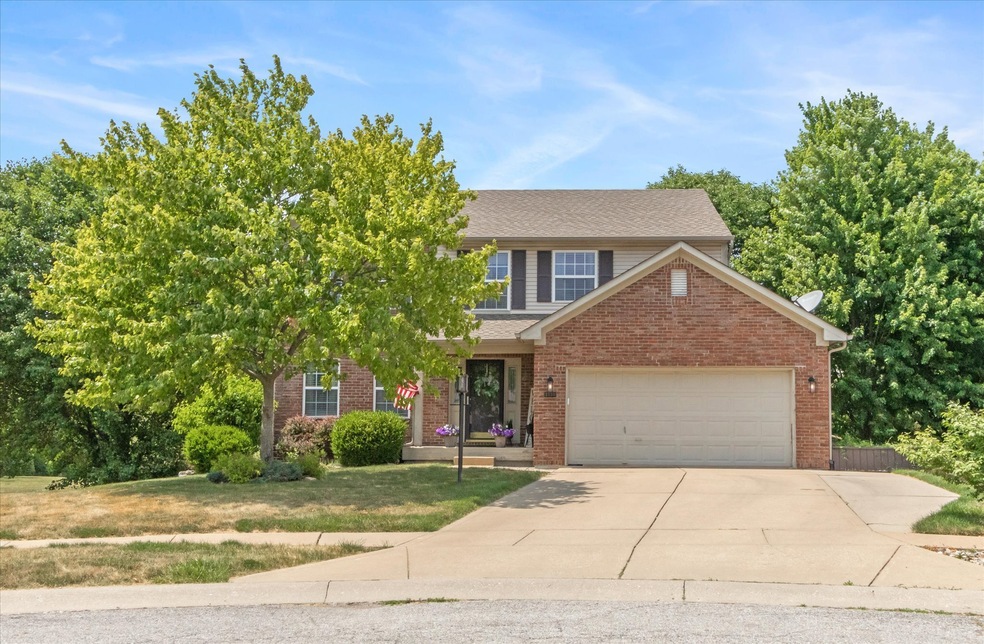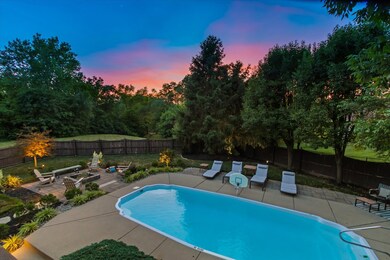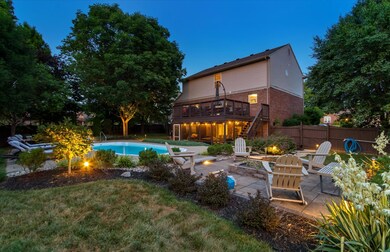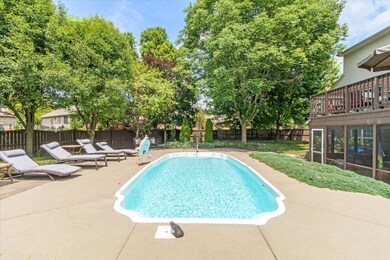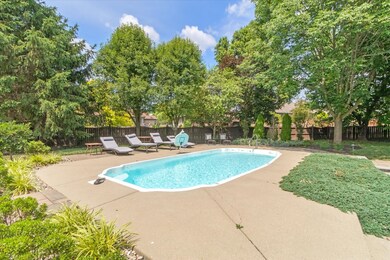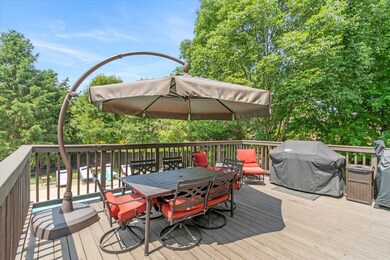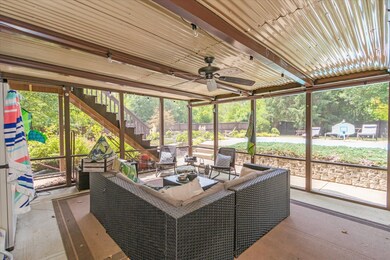
1330 Timbrook Ln Beech Grove, IN 46107
Highlights
- In Ground Pool
- Mature Trees
- Traditional Architecture
- 0.33 Acre Lot
- Family Room with Fireplace
- Covered patio or porch
About This Home
As of August 2023Welcome home to this stunning 4 bedroom 2 1/2 bath with modern updates and luxurious amenities! Upon entering, you'll immediately notice the beautifully updated vinyl plank flooring that leads you into the spacious living areas. The updated kitchen offers refinished cabinets, top-of-the-line appliances, and plenty of counter space for all your cooking needs. Step outside to your backyard oasis, complete with an in-ground pool perfect for those hot summer days. The professionally landscaped back yard provides a serene environment for relaxation or entertaining guests. Descend to the basement, where you'll find a full bar area and pool table with plenty of space to entertain friends and family! Close to everything Indy has to offer!
Last Agent to Sell the Property
eXp Realty, LLC Brokerage Email: russell.mathes@exprealty.com License #RB15000545 Listed on: 06/22/2023

Last Buyer's Agent
Michelle Lockhart
Highgarden Real Estate
Home Details
Home Type
- Single Family
Est. Annual Taxes
- $3,628
Year Built
- Built in 1998
Lot Details
- 0.33 Acre Lot
- Cul-De-Sac
- Mature Trees
HOA Fees
- $16 Monthly HOA Fees
Parking
- 2 Car Attached Garage
Home Design
- Traditional Architecture
- Brick Exterior Construction
- Vinyl Siding
- Concrete Perimeter Foundation
Interior Spaces
- 2-Story Property
- Built-in Bookshelves
- Family Room with Fireplace
- 2 Fireplaces
Kitchen
- Electric Oven
- <<microwave>>
- Dishwasher
Bedrooms and Bathrooms
- 4 Bedrooms
Laundry
- Laundry on upper level
- Dryer
- Washer
Finished Basement
- Walk-Out Basement
- Basement Fills Entire Space Under The House
- Sump Pump
- Fireplace in Basement
Outdoor Features
- In Ground Pool
- Covered patio or porch
Schools
- Beech Grove Middle School
- South Grove Intermediate School
- Beech Grove Sr High School
Utilities
- Forced Air Heating System
- Gas Water Heater
Community Details
- Association fees include home owners
- Carrington Subdivision
- The community has rules related to covenants, conditions, and restrictions
Listing and Financial Details
- Legal Lot and Block 2 / 2
- Assessor Parcel Number 491028125012000520
Ownership History
Purchase Details
Home Financials for this Owner
Home Financials are based on the most recent Mortgage that was taken out on this home.Purchase Details
Home Financials for this Owner
Home Financials are based on the most recent Mortgage that was taken out on this home.Similar Homes in the area
Home Values in the Area
Average Home Value in this Area
Purchase History
| Date | Type | Sale Price | Title Company |
|---|---|---|---|
| Interfamily Deed Transfer | -- | None Available | |
| Deed | $240,000 | -- | |
| Warranty Deed | $240,000 | Quality Title Insurance |
Mortgage History
| Date | Status | Loan Amount | Loan Type |
|---|---|---|---|
| Open | $281,000 | New Conventional | |
| Closed | $215,950 | New Conventional | |
| Closed | $220,200 | New Conventional | |
| Closed | $228,000 | New Conventional | |
| Previous Owner | $145,185 | New Conventional | |
| Previous Owner | $151,500 | Unknown | |
| Previous Owner | $25,000 | Unknown |
Property History
| Date | Event | Price | Change | Sq Ft Price |
|---|---|---|---|---|
| 08/18/2023 08/18/23 | Sold | $349,900 | 0.0% | $173 / Sq Ft |
| 06/24/2023 06/24/23 | Pending | -- | -- | -- |
| 06/22/2023 06/22/23 | For Sale | $349,900 | +45.8% | $173 / Sq Ft |
| 06/05/2017 06/05/17 | Sold | $240,000 | 0.0% | $78 / Sq Ft |
| 04/18/2017 04/18/17 | Pending | -- | -- | -- |
| 04/18/2017 04/18/17 | For Sale | $239,900 | -- | $78 / Sq Ft |
Tax History Compared to Growth
Tax History
| Year | Tax Paid | Tax Assessment Tax Assessment Total Assessment is a certain percentage of the fair market value that is determined by local assessors to be the total taxable value of land and additions on the property. | Land | Improvement |
|---|---|---|---|---|
| 2024 | $4,918 | $377,700 | $46,400 | $331,300 |
| 2023 | $4,918 | $388,000 | $46,400 | $341,600 |
| 2022 | $4,570 | $331,800 | $46,400 | $285,400 |
| 2021 | $6,928 | $264,900 | $46,400 | $218,500 |
| 2020 | $3,629 | $261,000 | $46,400 | $214,600 |
| 2019 | $3,429 | $245,700 | $39,300 | $206,400 |
| 2018 | $3,148 | $228,000 | $39,300 | $188,700 |
| 2017 | $2,587 | $188,000 | $33,400 | $154,600 |
| 2016 | $2,600 | $187,700 | $33,400 | $154,300 |
| 2014 | $2,200 | $170,600 | $33,400 | $137,200 |
| 2013 | $2,182 | $169,000 | $33,400 | $135,600 |
Agents Affiliated with this Home
-
Russell Mathes

Seller's Agent in 2023
Russell Mathes
eXp Realty, LLC
(317) 507-5564
2 in this area
123 Total Sales
-
M
Buyer's Agent in 2023
Michelle Lockhart
Highgarden Real Estate
-
Valerie Edwards

Seller's Agent in 2017
Valerie Edwards
CENTURY 21 Scheetz
(317) 908-4420
1 in this area
162 Total Sales
-
Gregory Leugers

Buyer's Agent in 2017
Gregory Leugers
Keller Williams Indy Metro S
(317) 695-7368
1 in this area
203 Total Sales
Map
Source: MIBOR Broker Listing Cooperative®
MLS Number: 21928331
APN: 49-10-28-125-012.000-520
- 3611 Owster Ln
- 3712 S Kealing Ave
- 203 S 17th Ave
- 847 Churchman Ave
- 518 Cherry St
- 95 S 11th Ave
- 1024 Rotherham Ln
- 75 S 11th Ave
- 153 S 8th Ave
- 606 Memorial Dr
- 706 Bobs Ct
- 4212 Foxglove Trace
- 112 S 8th Ave
- 311 S 6th Ave
- 3921 S Lasalle St
- 55 N 14th Ave
- 4247 Larkspur Trace
- 1005 Main St
- 4235 Foxglove Trace
- 4261 Foxglove Trace
