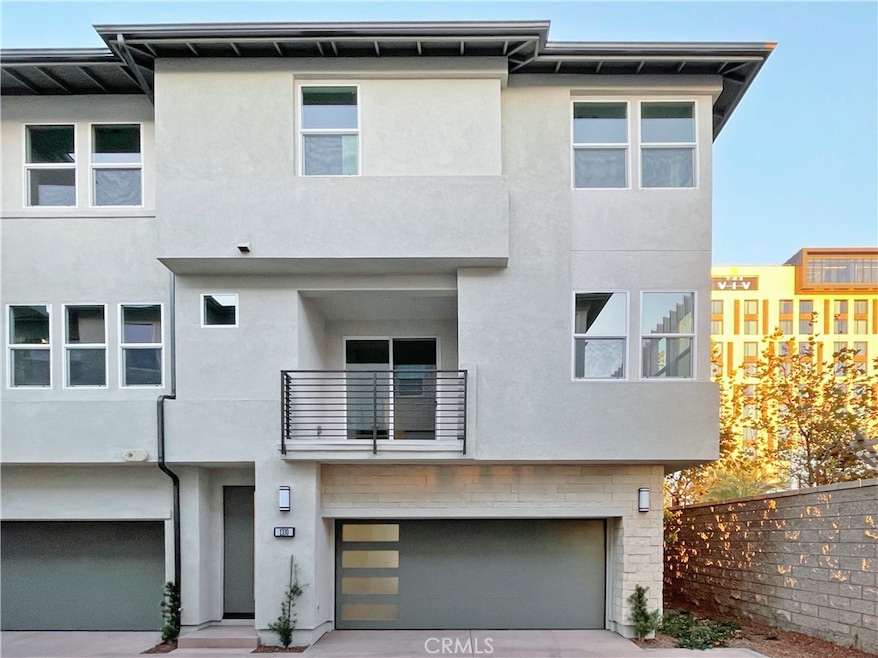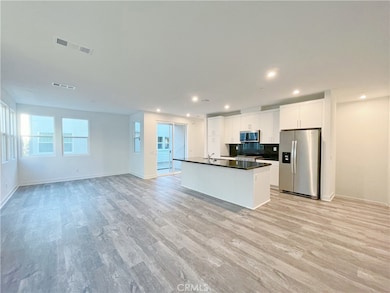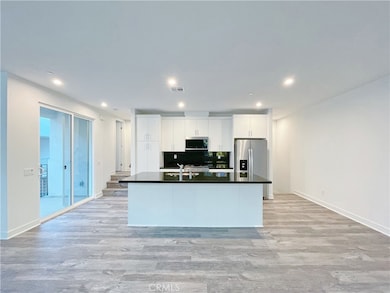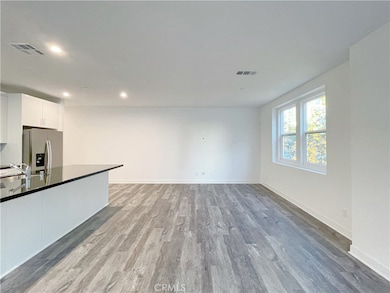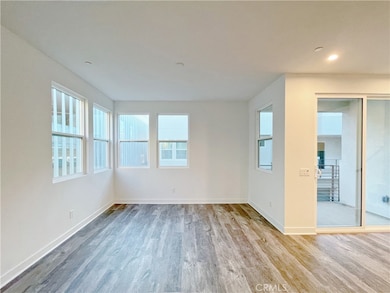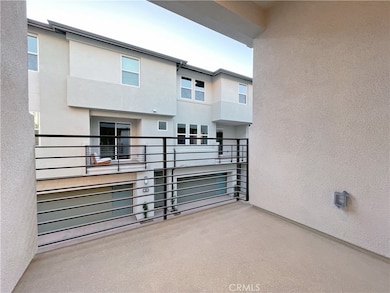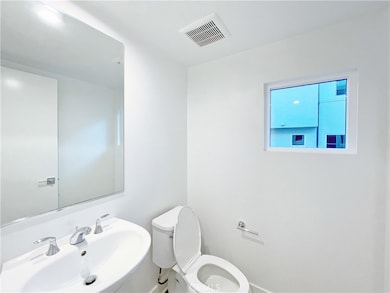1330 W Cara Dr Anaheim, CA 92805
Southeast Anaheim NeighborhoodHighlights
- Spa
- Open Floorplan
- Neighborhood Views
- Gated Community
- End Unit
- Living Room Balcony
About This Home
Experience contemporary living in this stylish 3-bedroom, 2.5-bath home built in 2022, located in the gated 100 West community by Toll Brothers. Offering 1,508 sqft of thoughtfully designed space, this residence features a ground-level entry with direct access to a two-car garage.
The second floor showcases an open-concept layout with a bright living area, modern kitchen, spacious dining space, powder room, and a private balcony perfect for relaxing or entertaining. All three bedrooms are located on the third floor, along with a conveniently placed laundry closet. Enjoy the benefits of modern upgrades, including solar panels, EV charging, and newer appliances: refrigerator, washer/dryer, and stainless-steel kitchen appliances.
Ideally situated near top Orange County destinations like Disneyland, Honda Center, Angel Stadium, plus Kaiser Permanente, professional offices, local colleges, the Anaheim Packing District, Santa Ana Mall, and more.
Listing Agent
Legacy Capital Investment Group Brokerage Phone: 949.656.5518 License #01924981 Listed on: 11/18/2025
Condo Details
Home Type
- Condominium
Est. Annual Taxes
- $8,670
Year Built
- Built in 2022
Lot Details
- End Unit
- 1 Common Wall
Parking
- 2 Car Direct Access Garage
- Electric Vehicle Home Charger
- Parking Available
- Front Facing Garage
- Automatic Gate
Home Design
- Entry on the 1st floor
Interior Spaces
- 1,508 Sq Ft Home
- 3-Story Property
- Open Floorplan
- Recessed Lighting
- Family Room Off Kitchen
- Living Room
- Neighborhood Views
Kitchen
- Open to Family Room
- Eat-In Kitchen
- Breakfast Bar
- Convection Oven
- Built-In Range
- Range Hood
- Dishwasher
- Kitchen Island
- Disposal
Bedrooms and Bathrooms
- 3 Bedrooms
- All Upper Level Bedrooms
- Walk-In Closet
- Makeup or Vanity Space
- Dual Vanity Sinks in Primary Bathroom
- Bathtub with Shower
- Walk-in Shower
- Exhaust Fan In Bathroom
Laundry
- Laundry Room
- Laundry on upper level
- Stacked Washer and Dryer
Home Security
Eco-Friendly Details
- Solar owned by seller
Outdoor Features
- Spa
- Living Room Balcony
- Exterior Lighting
Utilities
- Central Heating and Cooling System
- No Utilities
- 220 Volts in Garage
- Tankless Water Heater
Listing and Financial Details
- Security Deposit $3,900
- Rent includes association dues
- 12-Month Minimum Lease Term
- Available 11/19/25
- Tax Lot 1
- Tax Tract Number 18170
- Assessor Parcel Number 93006597
Community Details
Overview
- Property has a Home Owners Association
- 400 Units
Recreation
- Community Pool
- Community Spa
Pet Policy
- Call for details about the types of pets allowed
- Pet Deposit $500
Security
- Gated Community
- Carbon Monoxide Detectors
- Fire and Smoke Detector
- Fire Sprinkler System
Map
Source: California Regional Multiple Listing Service (CRMLS)
MLS Number: OC25262065
APN: 930-065-97
- 1206 W Cara Dr
- 1539 W Cara Dr
- 1638 S Urbana St
- 1403 W Bushell St
- 1407 W Bushell St
- 1818 W Bushell St
- 1822 W Bushell St
- 1215 W Bushell St
- 1414 S Urbana St
- 1503 W Cara Dr
- 1415 W Cara Dr
- 401 W Guinida Ln
- 1422 S Urbana St
- 1522 S Urbana St
- 417 W Guinida Ln
- 244 S Cascade Palm Dr
- 1020 S Cambridge St
- 1124 S Citron St Unit 85
- 1028 S Citron St Unit 16
- 951 S Citron St Unit 5
- 1615 W Cara Dr
- 1118 W Cara Dr
- 1715 W Cara Dr
- 1722 W Bushell St
- 1615 W Bushell St
- 1325 S Anaheim Blvd Unit D
- 1742 S Clementine St
- 309 W Hampshire Ave
- 909 S Citron St Unit 2
- 870-899 S Philadelphia St
- 927 E Mason Ln Unit 38
- 1911 S Haster St
- 987 E Mason Ln Unit 130
- 1715 W Bushell St
- 134 E Wakefield Ave
- 2001 S Haster St
- 1105 E Katella Ave
- 104-146 E Leatrice Ln
- 1725 S Auburn Way
- 2045 S Haster St
