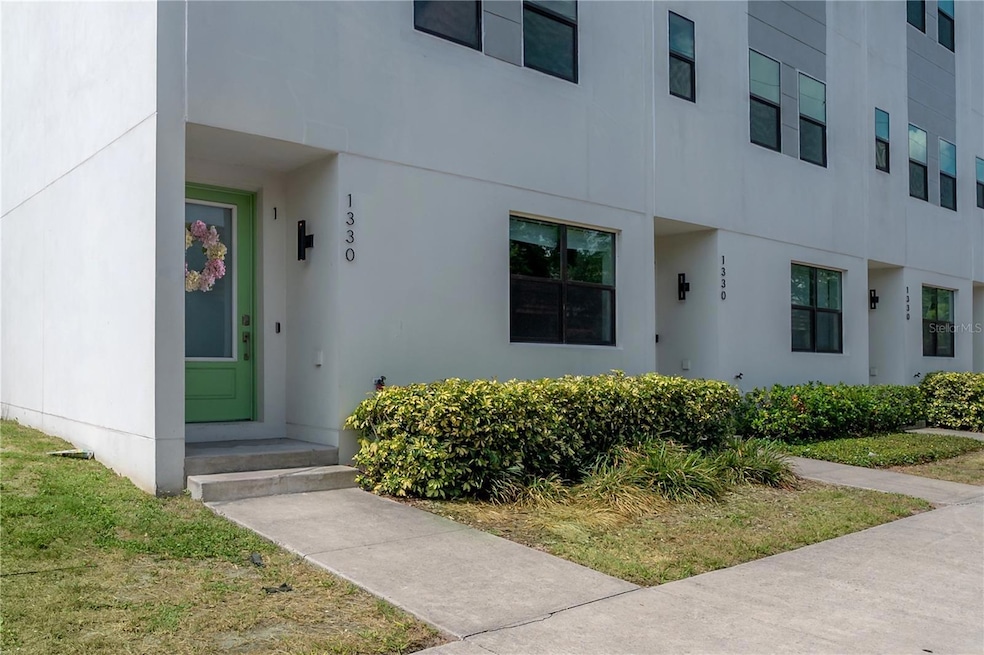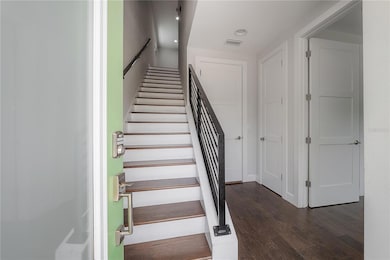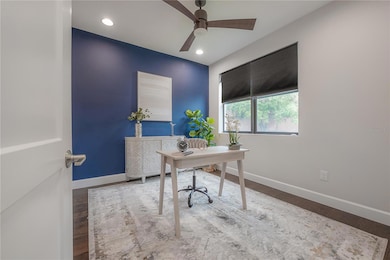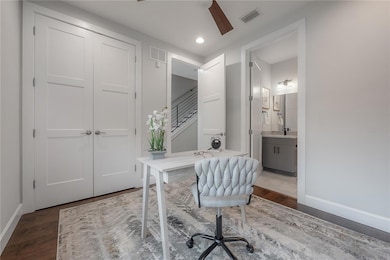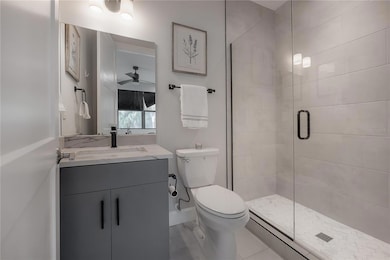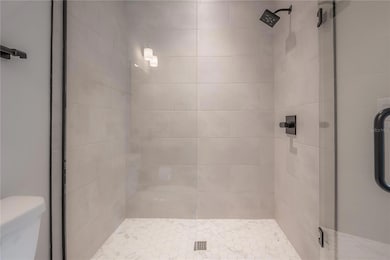1330 W Gray St Unit 1 Tampa, FL 33606
North Hyde Park NeighborhoodEstimated payment $4,906/month
Highlights
- City View
- Open Floorplan
- Wood Flooring
- Gorrie Elementary School Rated A-
- Contemporary Architecture
- End Unit
About This Home
Live in the most highly sought after school district in Tampa Bay with the strongest resale value! Gorrie Elementary, Wilson Middle, and PLANT High School. This isn’t just a townhouse—it’s a smart move for today and tomorrow. Whether you’re searching for a place you’ll be proud to call home or a property that’s perfectly set up as a future investment, this one checks every box. Designed with versatility in mind, this corner end unit boasts 3 true en suite bedrooms, giving every occupant their own private corner of the home with a full bath attached. It’s a layout that feels intentional and livable—whether you’re hosting, house-hacking, or planning ahead. The laundry room sits right where it should—on the third floor between the two upstairs bedrooms—making everyday living that much easier. Built in 2019 and meticulously maintained, this 3-story home + 4th-floor rooftop terrace was designed for modern living. The main level shines with sun-splashed open spaces, transom windows, a chef’s kitchen with quartz counters, soft-close cabinetry, stainless appliances, and a designated dining area—plus a convenient powder bath for guests. The owner’s suite is a retreat with a walk-through closet and dual-vanity bath. A second en suite bedroom shares the upper level, while the ground floor hosts a flexible third en suite—perfect for guests, roommates, or a home office. And let’s talk about that rooftop: the only unit in the 37-home community with direct, unobstructed skyline views. Turf keeps it low-maintenance, and the sunsets + city lights do the rest. Practical perks include an attached rear-entry 2-car garage with storage for bikes and kayaks. The location? Unmatched. Just minutes to Julian B Lane Park, University of Tampa, the Riverwalk, Armature Works, Hyde Park, Midtown, Amalie Arena, and all the best dining South Tampa has to offer. Zoned for Plant High School and less than 15 minutes to Tampa International Airport. Opportunities like this don’t last—this is your chance to secure a home you’ll love today, and an investment that will love you back tomorrow. **Inquire about closing cost assistance of up to $5,000 when using Preferred Lender**
Listing Agent
LOMBARDO TEAM REAL ESTATE LLC Brokerage Phone: 813-321-0437 License #3232841 Listed on: 10/22/2025
Townhouse Details
Home Type
- Townhome
Est. Annual Taxes
- $7,316
Year Built
- Built in 2019
Lot Details
- 1,193 Sq Ft Lot
- End Unit
- North Facing Home
HOA Fees
- $475 Monthly HOA Fees
Parking
- 2 Car Attached Garage
Home Design
- Contemporary Architecture
- Slab Foundation
- Membrane Roofing
- Block Exterior
- Stucco
Interior Spaces
- 2,097 Sq Ft Home
- 4-Story Property
- Open Floorplan
- Wet Bar
- Bar Fridge
- High Ceiling
- Ceiling Fan
- Shades
- Blinds
- Great Room
- Family Room Off Kitchen
- Dining Room
- City Views
Kitchen
- Microwave
- Dishwasher
- Stone Countertops
- Disposal
Flooring
- Wood
- Carpet
- Tile
Bedrooms and Bathrooms
- 3 Bedrooms
- Primary Bedroom Upstairs
- Walk-In Closet
Laundry
- Laundry on upper level
- Dryer
Outdoor Features
- Covered Patio or Porch
Schools
- Gorrie Elementary School
- Wilson Middle School
- Plant City High School
Utilities
- Central Heating and Cooling System
- Thermostat
- Cable TV Available
Listing and Financial Details
- Visit Down Payment Resource Website
- Tax Lot 1
- Assessor Parcel Number A-23-29-18-B4H-000000-00001.0
Community Details
Overview
- Association fees include escrow reserves fund, insurance, maintenance structure, pest control, sewer, trash, water
- Home River Group Tampa Association, Phone Number (334) 721-5735
- Visit Association Website
- Las Azoteas Twnhms Subdivision
Pet Policy
- Pets Allowed
Map
Home Values in the Area
Average Home Value in this Area
Tax History
| Year | Tax Paid | Tax Assessment Tax Assessment Total Assessment is a certain percentage of the fair market value that is determined by local assessors to be the total taxable value of land and additions on the property. | Land | Improvement |
|---|---|---|---|---|
| 2024 | $7,316 | $421,613 | -- | -- |
| 2023 | $7,138 | $409,333 | $0 | $0 |
| 2022 | $6,951 | $397,411 | $0 | $0 |
| 2021 | $6,871 | $385,836 | $0 | $0 |
| 2020 | $6,810 | $380,509 | $0 | $0 |
| 2019 | $801 | $40,000 | $40,000 | $0 |
Property History
| Date | Event | Price | List to Sale | Price per Sq Ft |
|---|---|---|---|---|
| 10/22/2025 10/22/25 | For Sale | $730,000 | -- | $348 / Sq Ft |
Purchase History
| Date | Type | Sale Price | Title Company |
|---|---|---|---|
| Warranty Deed | $470,200 | Attorney |
Mortgage History
| Date | Status | Loan Amount | Loan Type |
|---|---|---|---|
| Previous Owner | $446,643 | New Conventional |
Source: Stellar MLS
MLS Number: TB8438817
APN: A-23-29-18-B4H-000000-00001.0
- 1543 W Cass St
- 801 N Oregon Ave
- 1311 W Lemon St
- 1206 W Lemon St Unit 2
- 905 N Willow Ave
- 1326 W Nassau St
- 1922 W Fig St Unit 1
- 1922 W Fig St Unit 2
- 117 Key Haven Ct
- 1919 W Carmen St
- 109 S Packwood Ave Unit B
- 1005 W Cypress St Unit 1
- 1005 W Cypress St Unit 2
- 1919 W North A St
- 116 S Fremont Ave Unit 3
- 1526 W Arch St
- 1522 W Arch St
- 111 N Albany Ave Unit 3
- 111 N Albany Ave Unit 7
- 210 N Albany Ave Unit 2
- 1330 W Gray St Unit 5
- 1330 W Gray St Unit 6
- 401 N Rome Ave
- 510 N Rome Ave
- 711 N Rome Ave
- 311 N Newport Ave
- 400 N Rome Ave
- 809 N Oregon Ave
- 801 N Rome Ave
- 1116 W Carmen St
- 713 N Newport Ave Unit C
- 914 N Newport Ave
- 202 N Fremont Ave Unit 7
- 202 N Fremont Ave Unit 2
- 202 N Fremont Ave Unit B
- 202 N Fremont Ave Unit A
- 111 S Newport Ave Unit 15
- 111 S Newport Ave Unit 6
- 1002 W Lemon St
- 1321 W Nassau St
