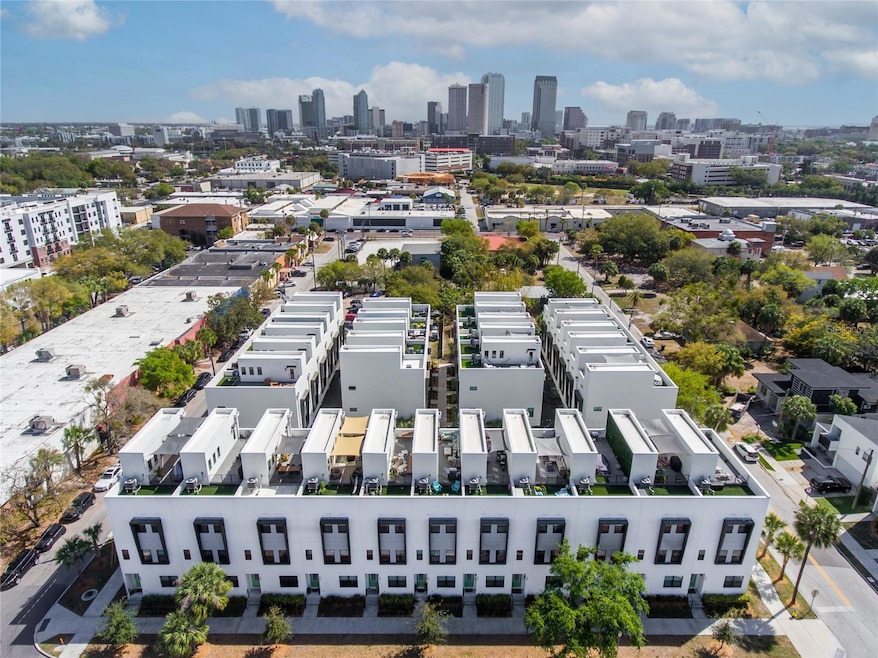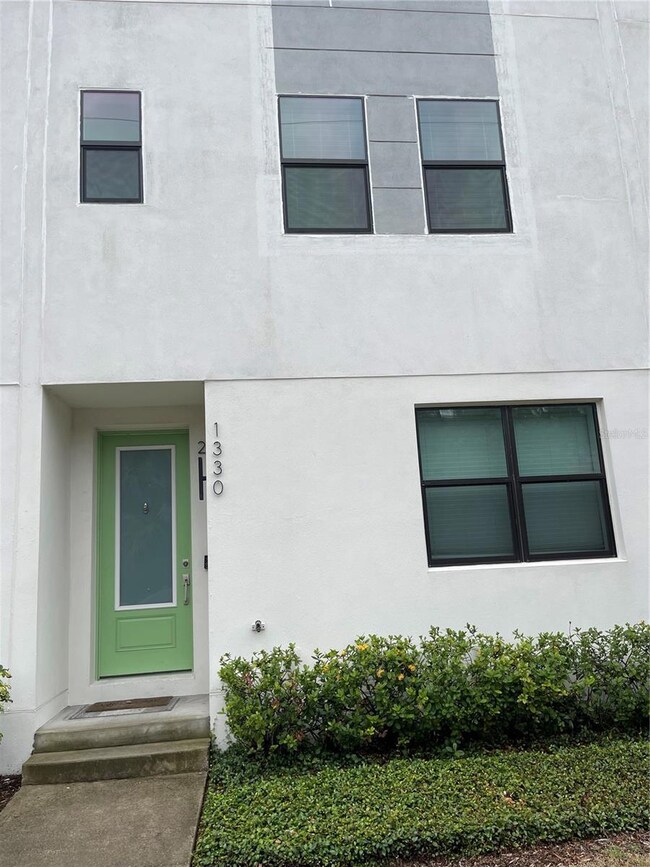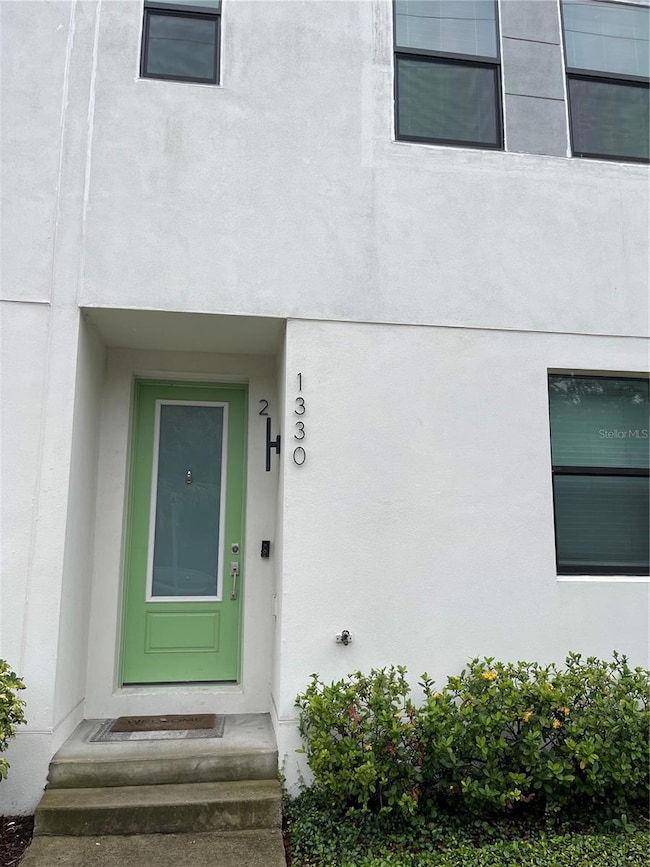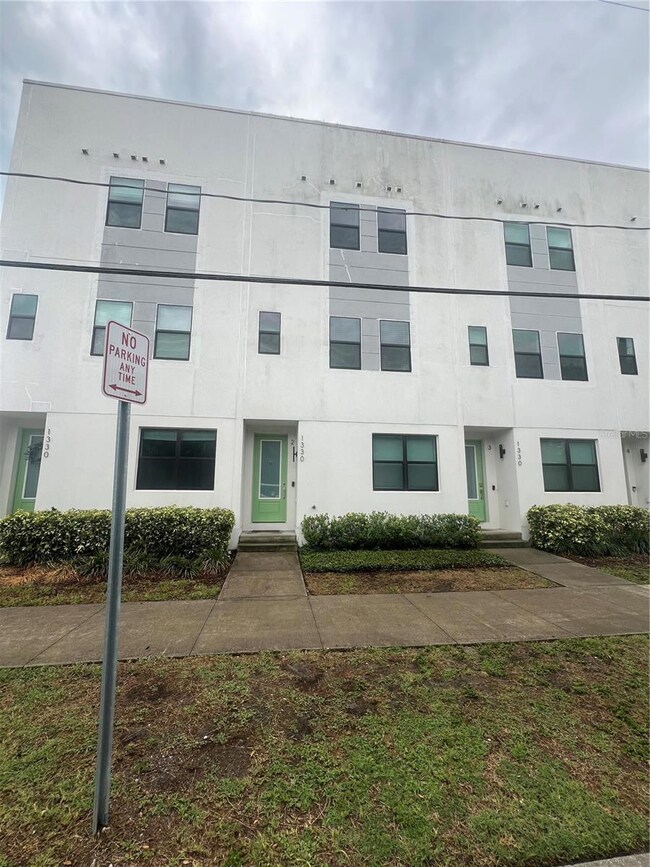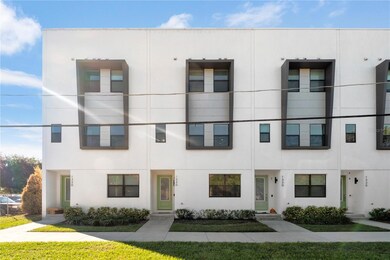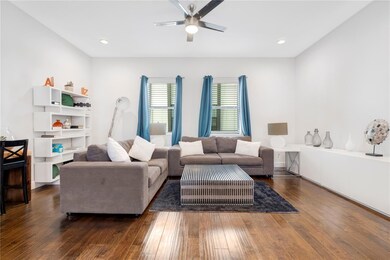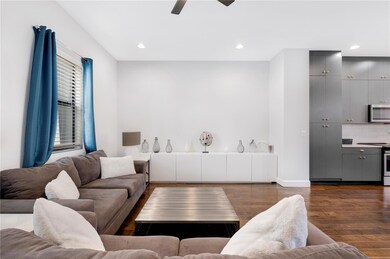
1330 W Gray St Unit 2 Tampa, FL 33606
North Hyde Park NeighborhoodEstimated payment $5,541/month
Highlights
- City View
- Open Floorplan
- Contemporary Architecture
- Gorrie Elementary School Rated A-
- Deck
- Engineered Wood Flooring
About This Home
Check out this Fully Furnished Luxurious modern townhome in North Hyde Park very desirable location! Very close to University of Tampa and Tampa Downtown with a rooftop terrace and stunning open views of Tampa is in the heart of the very walkable and most-happening scene! Just park in your 2-car attached garage and walk everywhere! Less than a mile to the University of Tampa, Julian B. Lane Riverfront Park, Oxford Exchange and the best of all, the Tampa Riverwalk! Enjoy Tampa Bay Lightning games at Amalie, Broadway shows at The Straz, waterfront dinner at Armature Works with friends, shopping in Hyde Park Village, the Gasparilla Music Festival at Curtis Hixon Park- all within five minutes of this beautiful, 3 bedroom and 3 and a half bath townhome. This like-new townhome was loaded with all of the upgrades offered by the builder including hardwood floors, rooftop wet-bar with wine fridge, upgraded tile selections and fixtures and more. The gorgeous kitchen features extended upper (soft-close) cabinetry for plenty of storage, upgraded Quartz countertops throughout (including all bathrooms) and stainless steel appliances. The 637sqft outdoor living space on the rooftop terrace features open views of downtown Tampa, composite and artificial turf. Located within the desirable Gorrie/Wilson/Plant school districts. Tour today before it's Gone! Great investment in the Growing Tampa, Florida!
Last Listed By
SIGNATURE REALTY ASSOCIATES Brokerage Phone: 813-689-3115 License #3523274 Listed on: 06/01/2025
Townhouse Details
Home Type
- Townhome
Est. Annual Taxes
- $8,319
Year Built
- Built in 2019
Lot Details
- North Facing Home
- Landscaped with Trees
HOA Fees
- $475 Monthly HOA Fees
Parking
- 2 Car Attached Garage
- Rear-Facing Garage
- Garage Door Opener
Home Design
- Contemporary Architecture
- Tri-Level Property
- Block Foundation
- Slab Foundation
- Built-Up Roof
- Concrete Siding
- Concrete Perimeter Foundation
- Stucco
Interior Spaces
- 2,097 Sq Ft Home
- Open Floorplan
- Wet Bar
- Furnished
- Bar Fridge
- High Ceiling
- Ceiling Fan
- Blinds
- Great Room
- Family Room Off Kitchen
- Dining Room
- City Views
Kitchen
- Eat-In Kitchen
- Range
- Microwave
- Dishwasher
- Solid Surface Countertops
- Disposal
Flooring
- Engineered Wood
- Carpet
- Tile
Bedrooms and Bathrooms
- 3 Bedrooms
- Primary Bedroom Upstairs
- Walk-In Closet
- Shower Only
Laundry
- Laundry on upper level
- Dryer
- Washer
Home Security
Outdoor Features
- Balcony
- Deck
Schools
- Gorrie Elementary School
- Wilson Middle School
- Plant High School
Utilities
- Central Air
- Heating Available
- Thermostat
- High Speed Internet
- Cable TV Available
Listing and Financial Details
- Visit Down Payment Resource Website
- Legal Lot and Block 13 / 1
- Assessor Parcel Number A-23-29-18-B4H-000000-00002.0
Community Details
Overview
- Association fees include maintenance structure, ground maintenance, pest control, sewer, trash, water
- Homeriver Group Tampa Association, Phone Number (334) 721-5735
- Las Azoteas Twnhms Subdivision, Gray Floorplan
Pet Policy
- Pets Allowed
Security
- Storm Windows
Map
Home Values in the Area
Average Home Value in this Area
Tax History
| Year | Tax Paid | Tax Assessment Tax Assessment Total Assessment is a certain percentage of the fair market value that is determined by local assessors to be the total taxable value of land and additions on the property. | Land | Improvement |
|---|---|---|---|---|
| 2024 | $8,665 | $492,453 | -- | -- |
| 2023 | $8,458 | $478,110 | $47,811 | $430,299 |
| 2022 | $8,535 | $479,394 | $47,939 | $431,455 |
| 2021 | $7,670 | $383,804 | $38,380 | $345,424 |
| 2020 | $7,482 | $371,871 | $37,187 | $334,684 |
| 2019 | $801 | $40,000 | $40,000 | $0 |
Property History
| Date | Event | Price | Change | Sq Ft Price |
|---|---|---|---|---|
| 06/01/2025 06/01/25 | For Sale | $779,000 | 0.0% | $371 / Sq Ft |
| 04/05/2022 04/05/22 | Rented | $6,500 | 0.0% | -- |
| 03/23/2022 03/23/22 | Price Changed | $6,500 | -5.8% | $3 / Sq Ft |
| 02/18/2022 02/18/22 | For Rent | $6,900 | 0.0% | -- |
| 12/15/2021 12/15/21 | Rented | $6,900 | 0.0% | -- |
| 12/15/2021 12/15/21 | Under Contract | -- | -- | -- |
| 12/15/2021 12/15/21 | Price Changed | $6,900 | +15.0% | $3 / Sq Ft |
| 12/13/2021 12/13/21 | Price Changed | $6,000 | -7.7% | $3 / Sq Ft |
| 11/23/2021 11/23/21 | Price Changed | $6,500 | -5.8% | $3 / Sq Ft |
| 11/15/2021 11/15/21 | For Rent | $6,900 | 0.0% | -- |
| 11/13/2021 11/13/21 | Under Contract | -- | -- | -- |
| 11/02/2021 11/02/21 | For Rent | $6,900 | 0.0% | -- |
| 02/16/2021 02/16/21 | Sold | $505,000 | +1.0% | $241 / Sq Ft |
| 01/23/2021 01/23/21 | Pending | -- | -- | -- |
| 01/13/2021 01/13/21 | For Sale | $499,900 | -- | $238 / Sq Ft |
Purchase History
| Date | Type | Sale Price | Title Company |
|---|---|---|---|
| Warranty Deed | $505,000 | Majesty Title Services | |
| Warranty Deed | $449,800 | Attorney |
Mortgage History
| Date | Status | Loan Amount | Loan Type |
|---|---|---|---|
| Open | $378,750 | New Conventional | |
| Previous Owner | $404,820 | New Conventional |
Similar Homes in Tampa, FL
Source: Stellar MLS
MLS Number: TB8392210
APN: A-23-29-18-B4H-000000-00002.0
- 1330 W Gray St Unit 1
- 401 N Oregon Ave Unit 1
- 1325 W North B St
- 1321 W North B St
- 1316 W Carmen St Unit 2
- 1520 W Fig St
- 1543 W Cass St
- 801 N Oregon Ave
- 1308 W Cypress St
- 1922 W Fig St Unit 2
- 1922 W Fig St Unit 1
- 1910 W North A St Unit 5
- 111 S Delaware Ave Unit 1
- 1005 W Cypress St Unit 2
- 1005 W Cypress St Unit 1
- 1919 W North A St
- 1526 W Arch St
- 1522 W Arch St
- 111 N Albany Ave Unit 3
- 111 N Albany Ave Unit 16
