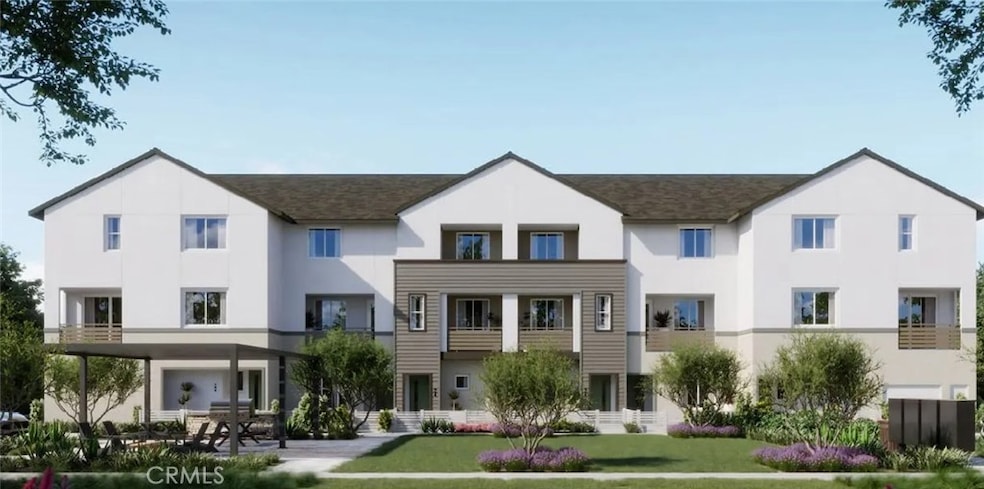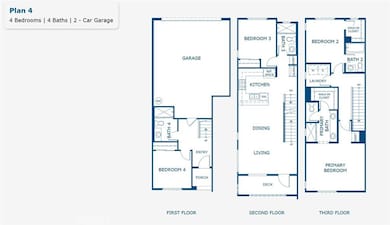1330 W Oakcrest Paseo Ontario, CA 91762
Downtown Ontario NeighborhoodEstimated payment $4,396/month
Highlights
- Home Under Construction
- Deck
- Modern Architecture
- Dual Staircase
- Main Floor Bedroom
- Great Room
About This Home
Canopy is comprised of the newest three-story townhome style condominiums located in Ontario with easy access to I-10 and I-60. Our interiors are packed with stylish upgrades you'll love. The main living area feature luxury plank vinyl floors that are both beautiful and easy to care for. In the kitchen, quartz counters and a full tile backsplash make a big statement, while extra electrical upgrades add convenience where you need it most. Upgraded carpet in the bedrooms, hallways and stairs deep thing cozy and comfortable. Every detail is designed to give you a home that feels modern, practical and inviting. Move in ready this February 2026
Listing Agent
The New Home Company Brokerage Phone: 949-516-1166 License #02047063 Listed on: 11/15/2025
Co-Listing Agent
TNHC Realty and Construction Brokerage Phone: 949-516-1166 License #01452389
Open House Schedule
-
Sunday, November 16, 202511:00 am to 4:00 pm11/16/2025 11:00:00 AM +00:0011/16/2025 4:00:00 PM +00:00Please check-in at Sales Gallery located at 1314 West Cedar Haven Paseo, Ontario, CA 91762.Add to Calendar
Property Details
Home Type
- Condominium
Year Built
- Home Under Construction
Lot Details
- Two or More Common Walls
HOA Fees
- $321 Monthly HOA Fees
Parking
- 2 Car Direct Access Garage
- Parking Available
- No Driveway
Home Design
- Modern Architecture
- Entry on the 1st floor
- Planned Development
- Slab Foundation
- Tile Roof
- Stucco
Interior Spaces
- 1,729 Sq Ft Home
- 3-Story Property
- Dual Staircase
- Recessed Lighting
- Low Emissivity Windows
- Window Screens
- Sliding Doors
- Entryway
- Great Room
- Family Room Off Kitchen
Kitchen
- Electric Oven
- Electric Cooktop
- Microwave
- Freezer
- Dishwasher
- Quartz Countertops
- Disposal
Flooring
- Carpet
- Vinyl
Bedrooms and Bathrooms
- 4 Bedrooms
- Main Floor Bedroom
- All Upper Level Bedrooms
- 4 Full Bathrooms
- Dual Vanity Sinks in Primary Bathroom
- Bathtub with Shower
- Walk-in Shower
Laundry
- Laundry Room
- Laundry on upper level
- Dryer
- Washer
Home Security
Outdoor Features
- Balcony
- Deck
- Patio
- Exterior Lighting
- Rain Gutters
Utilities
- Central Air
- Natural Gas Not Available
- Phone Available
- Cable TV Available
Listing and Financial Details
- Tax Lot 54
- Tax Tract Number 20659
- $25 per year additional tax assessments
Community Details
Overview
- Master Insurance
- 70 Units
- The Management Trust Association, Phone Number (714) 285-2626
- Built by New Home Co.
- Plan 4Accr
- Maintained Community
Amenities
- Outdoor Cooking Area
- Picnic Area
Recreation
- Park
Pet Policy
- Pets Allowed
Security
- Resident Manager or Management On Site
- Fire and Smoke Detector
Map
Home Values in the Area
Average Home Value in this Area
Property History
| Date | Event | Price | List to Sale | Price per Sq Ft |
|---|---|---|---|---|
| 11/15/2025 11/15/25 | For Sale | $649,990 | -- | $376 / Sq Ft |
Source: California Regional Multiple Listing Service (CRMLS)
MLS Number: OC25261303
- 1326 W Oakcrest Paseo Unit 56
- 1326 W Oakcrest Paseo
- 1324 W Oakcrest Paseo
- 1324 W Oakcrest Paseo Unit 57
- Plan 3 at Canopy
- Plan 4 at Canopy
- 1353 W Princeton St
- 1415 W Harvard Place
- 1422 Armsley Square
- 1163 W Princeton St
- 5635 Palo Verde St
- 1456 N Elderberry Ave
- 5573 Bonnie Brae St
- 1352 W Granada Ct
- 1164 W I St
- 1105 W Berkeley Ct
- 827 N Jasmine Ave
- 1453 W 7th St Unit 24
- 945 W Bonnie Brae Ct
- 1428 Fredericks Ln
- 1352 W 5th St
- 1539 W 7th St
- 195 Armstrong Way
- 204 Grayson Way Unit C
- 9550 Fremont Ave
- 917 W Flora St Unit B
- 221 N Mountain Ave
- 1248 W Stoneridge Ct Unit 6
- 1248 W Stoneridge Ct
- 1240 W Stoneridge Ct Unit 2
- 1425 W Stoneridge Ct
- 1322 Randy St
- 1561 Corte Santana
- 154 N Palmetto Ave
- 434 Terry Way Unit C
- 728 W E St
- 745 W E St
- 625 W G St Unit A
- 513 W I St
- 1790 W Arrow Route


