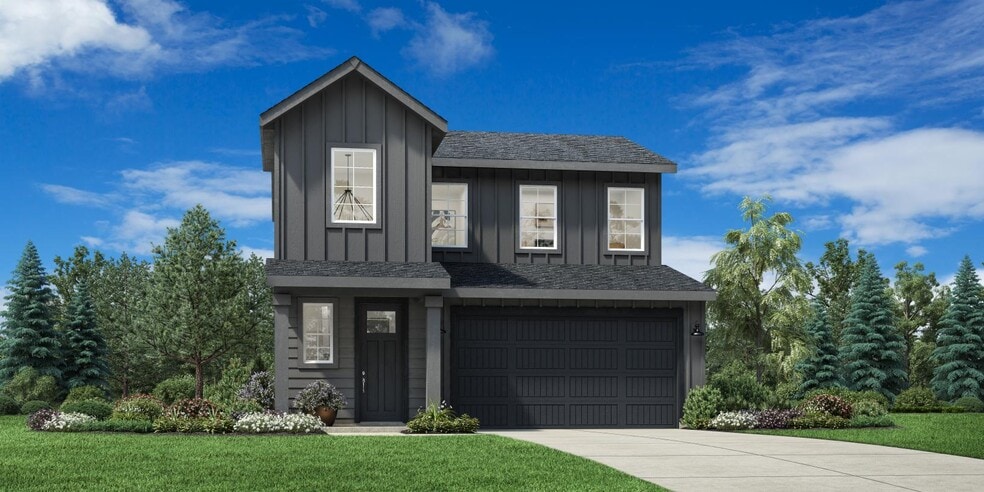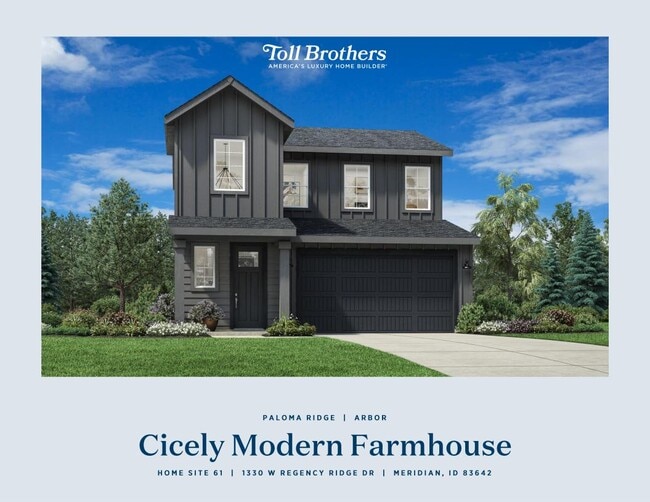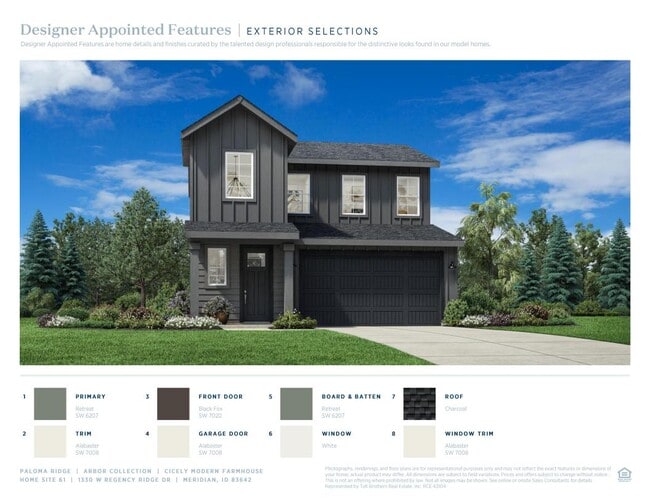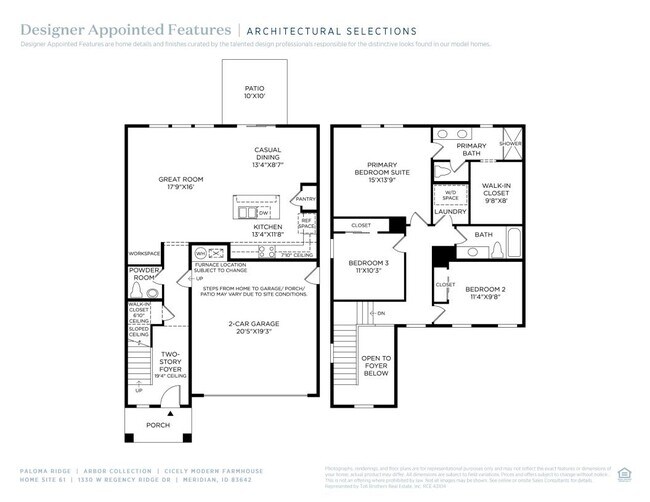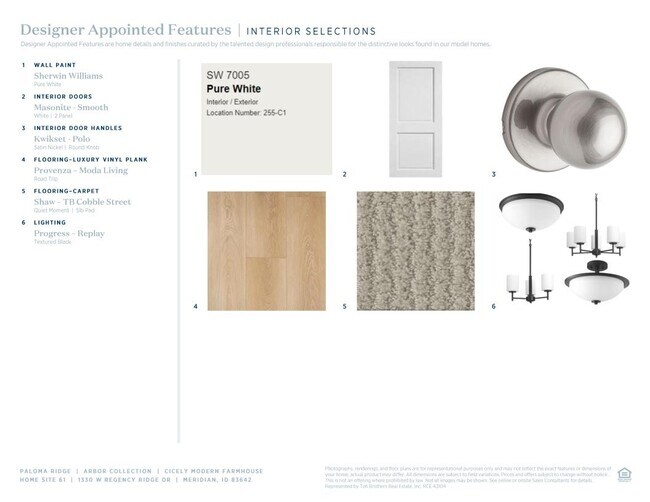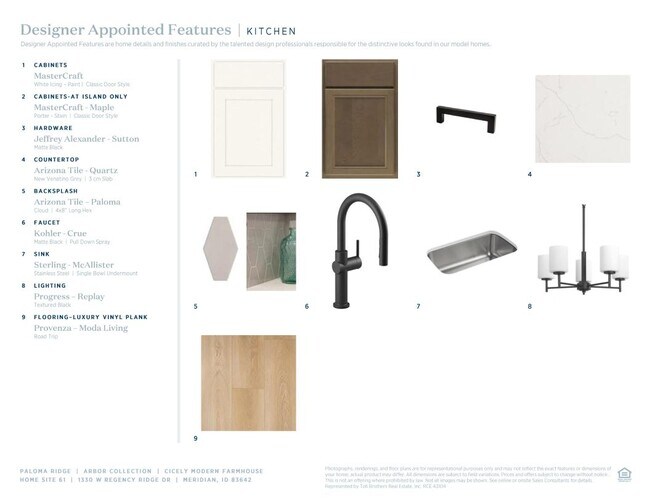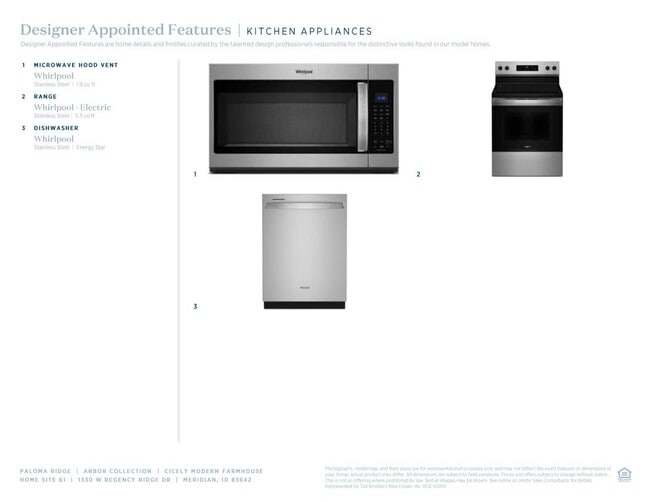
Estimated payment $2,759/month
Highlights
- New Construction
- Pickleball Courts
- Trails
- Community Pool
- Dining Room
About This Home
Situated within proximity to the amenities, this home is all about convenience. The open-concept kitchen provides connectivity to the main living area with prime access to the outdoor patio. The spacious primary bedroom suite offers a luxurious bath and impressive closet space. An accessible powder room just off the foyer is perfect for guests. Just minutes from everyday conveniences, this community is perfectly situated for your family's daily routine. Schedule an appointment today to learn more about this stunning home! Disclaimer: Photos are images only and should not be relied upon to confirm applicable features.
Builder Incentives
Take advantage of limited-time incentives on select homes during Toll Brothers Holiday Savings Event, 11/8-11/30/25.* Choose from a wide selection of move-in ready homes, homes nearing completion, or home designs ready to be built for you.
Sales Office
| Monday |
10:00 AM - 5:00 PM
|
| Tuesday |
10:00 AM - 5:00 PM
|
| Wednesday |
3:00 PM - 5:00 PM
|
| Thursday |
10:00 AM - 5:00 PM
|
| Friday |
10:00 AM - 5:00 PM
|
| Saturday |
10:00 AM - 5:00 PM
|
| Sunday |
10:00 AM - 5:00 PM
|
Home Details
Home Type
- Single Family
Parking
- 2 Car Garage
Home Design
- New Construction
Interior Spaces
- 2-Story Property
- Dining Room
Bedrooms and Bathrooms
- 3 Bedrooms
Community Details
- Pickleball Courts
- Community Playground
- Community Pool
- Tot Lot
- Trails
Map
Other Move In Ready Homes in Paloma Ridge - Arbor
About the Builder
- Paloma Ridge - Arbor
- Paloma Ridge - Juniper
- 8447 S Cobalt Sky Ave
- 8555 S Country Wind Ave
- 1240 W Switchgrass Dr
- 1523 W Switchgrass Ct
- 1017 W Switchgrass Dr
- 8671 S White Clay Way
- 8737 S White Clay Way
- 8716 S Wingspread Way
- 7439 S Menzingers Ave
- 7406 S Menzingers Ave
- 1931 W Declan St
- 7384 S Menzingers Ave
- 7401 S Menzingers Ave
- Whisper Meadows
- 1694 W Arya St
- 7337 S Menzingers Ave
- Silver Trail
- 8592 S Tyrion Way
