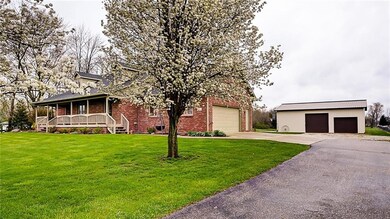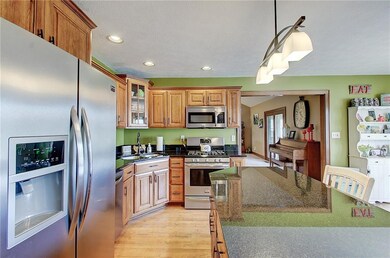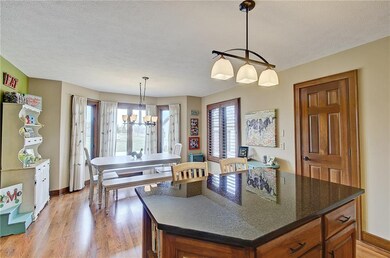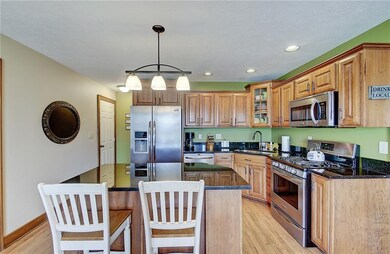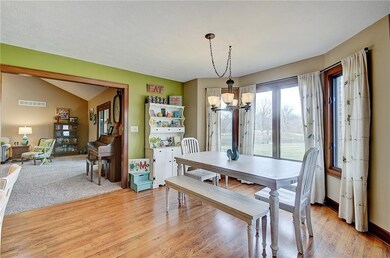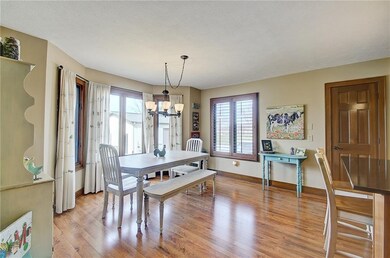
1330 W Smokey Row Rd Greenwood, IN 46143
Frances-Stones Crossing NeighborhoodEstimated Value: $761,000 - $781,922
Highlights
- 10.01 Acre Lot
- Ranch Style House
- Pole Barn
- Center Grove Elementary School Rated A
- Cathedral Ceiling
- Skylights
About This Home
As of May 2018Beautiful five bedroom, three full bath, brick ranch on 10 acres! Home features over 3,600 sq ft of living space, open great room with cathedral ceilings, skylights, giant eat-in kitchen with center island. New granite counters, walk in pantry, walk in master bedroom with tray ceiling and walk in closet, spacious backyard and sunroom! Basement has been completely remodeled in the last few months, this is a must see! 36x24 pole barn with paved concerte floors or could use as a 3 car detached garage with electricity. Open paver patio, baseketball court, greenhouse and two large ponds. Large storage room in basement with window.
Last Agent to Sell the Property
Cottingham Realty, Appraisal License #RB14052444 Listed on: 04/02/2018
Home Details
Home Type
- Single Family
Est. Annual Taxes
- $4,674
Year Built
- Built in 1994
Lot Details
- 10.01 Acre Lot
- Partially Fenced Property
Parking
- Garage
Home Design
- Ranch Style House
- Brick Exterior Construction
- Concrete Perimeter Foundation
Interior Spaces
- 3,644 Sq Ft Home
- Tray Ceiling
- Cathedral Ceiling
- Skylights
- Basement
- Basement Lookout
- Attic Access Panel
- Fire and Smoke Detector
Kitchen
- Gas Oven
- Built-In Microwave
- Dishwasher
Bedrooms and Bathrooms
- 5 Bedrooms
- Walk-In Closet
Outdoor Features
- Pole Barn
Utilities
- Forced Air Heating and Cooling System
- Heating System Uses Gas
- Gas Water Heater
- Septic Tank
Listing and Financial Details
- Assessor Parcel Number 410413043036001040
Ownership History
Purchase Details
Home Financials for this Owner
Home Financials are based on the most recent Mortgage that was taken out on this home.Purchase Details
Home Financials for this Owner
Home Financials are based on the most recent Mortgage that was taken out on this home.Purchase Details
Purchase Details
Similar Homes in Greenwood, IN
Home Values in the Area
Average Home Value in this Area
Purchase History
| Date | Buyer | Sale Price | Title Company |
|---|---|---|---|
| Wheeler Andrew R | -- | Fidelity National Title | |
| Boas Paula Anne | -- | None Available | |
| Tucker Walter I | -- | None Available | |
| Tucker Joyce A | -- | None Available |
Mortgage History
| Date | Status | Borrower | Loan Amount |
|---|---|---|---|
| Open | Wheeler Andrew R | $370,000 | |
| Closed | Wheeler Andrew R | $392,000 | |
| Previous Owner | Boas Paula Anne | $347,700 | |
| Previous Owner | The Walter I Tucker Trust | $200,000 |
Property History
| Date | Event | Price | Change | Sq Ft Price |
|---|---|---|---|---|
| 05/18/2018 05/18/18 | Sold | $490,000 | -10.9% | $134 / Sq Ft |
| 04/14/2018 04/14/18 | Pending | -- | -- | -- |
| 04/02/2018 04/02/18 | For Sale | $549,900 | -- | $151 / Sq Ft |
Tax History Compared to Growth
Tax History
| Year | Tax Paid | Tax Assessment Tax Assessment Total Assessment is a certain percentage of the fair market value that is determined by local assessors to be the total taxable value of land and additions on the property. | Land | Improvement |
|---|---|---|---|---|
| 2024 | $6,618 | $554,600 | $132,500 | $422,100 |
| 2023 | $6,204 | $498,300 | $132,500 | $365,800 |
| 2022 | $6,236 | $507,400 | $132,500 | $374,900 |
| 2021 | $5,804 | $465,900 | $132,500 | $333,400 |
| 2020 | $5,404 | $435,000 | $132,500 | $302,500 |
| 2019 | $5,099 | $402,700 | $132,500 | $270,200 |
| 2018 | $5,006 | $389,600 | $132,500 | $257,100 |
| 2017 | $4,983 | $387,000 | $132,500 | $254,500 |
| 2016 | $4,673 | $372,900 | $132,500 | $240,400 |
| 2014 | $4,634 | $356,600 | $132,500 | $224,100 |
| 2013 | $4,634 | $358,800 | $132,500 | $226,300 |
Agents Affiliated with this Home
-
Amanda Cottingham

Seller's Agent in 2018
Amanda Cottingham
Cottingham Realty, Appraisal
(317) 201-7753
14 in this area
57 Total Sales
-
Tami Smith
T
Buyer's Agent in 2018
Tami Smith
Arsenault Group Realty, Inc.
(317) 809-1080
13 Total Sales
Map
Source: MIBOR Broker Listing Cooperative®
MLS Number: MBR21555643
APN: 41-04-13-043-036.001-040
- 1310 Foxtail Ln
- 1338 Foxtail Ln
- 1266 Foxtail Ln
- 1358 Foxtail Ln
- 1366 Foxtail Ln
- 1335 Foxtail Ln
- 1378 Foxtail Ln
- 1351 Foxtail Ln
- 1402 Foxtail Ln
- 1407 Foxtail Ln
- 5692 Coulter Way
- 000 N State Road 135
- 4000 N State Road 135
- 2766 S Honey Creek Rd
- 3251 Amber Way
- 5942 Tioga Ct
- 3481 S Honey Creek Rd
- 3101 Woodhaven Way
- 6491 Enclave Blvd
- 6479 Enclave Blvd
- 1330 W Smokey Row Rd
- 1344 W Smokey Row Rd
- 1296 W Smokey Row Rd
- 1404 W Smokey Row Rd
- 1381 W Smokey Row Rd
- 1482 W Smokey Row Rd
- 1407 Foxtail Ln
- 1449 Foxtail Ln Unit 3145759-48490
- 1449 Foxtail Ln Unit 2940587-48490
- 1449 Foxtail Ln Unit 2861887-48490
- 1449 Foxtail Ln Unit 2861889-48490
- 1449 Foxtail Ln Unit 2861886-48490
- 1449 Foxtail Ln Unit 2861888-48490
- 1225 W Smokey Row Rd
- 5917 Aleppo Ln
- 1458 Alder Way
- 5914 Aleppo Ln Unit 2696950-48490
- 5874 Aleppo Ln
- 5934 Redwood Way
- 5691 Volanti Way

