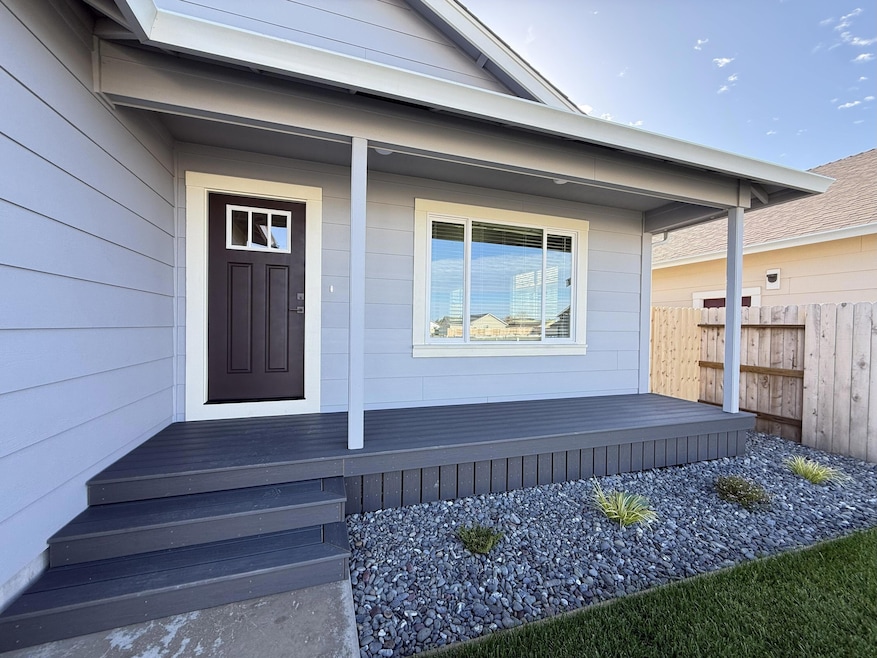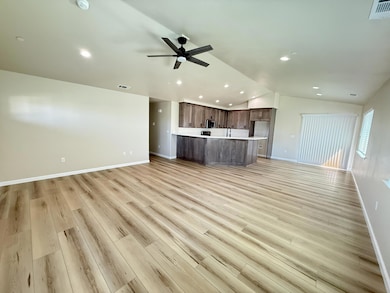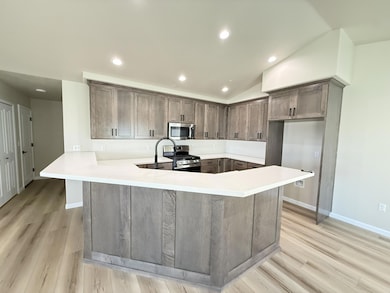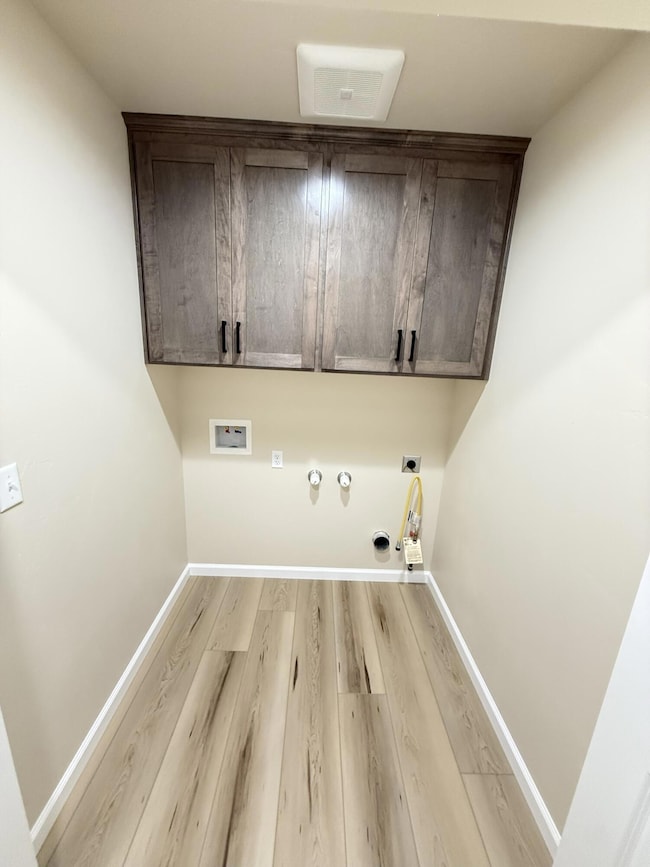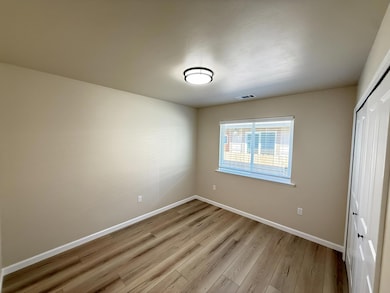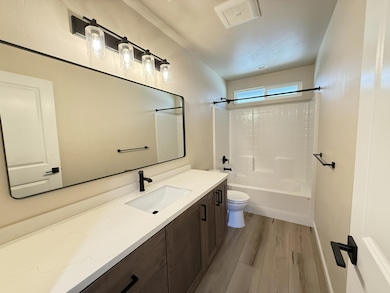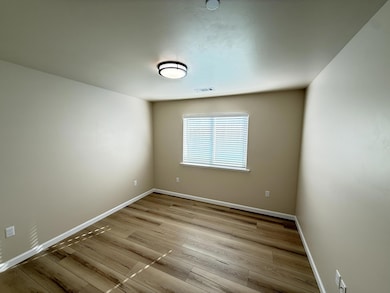1330 Washington Ct McKinleyville, CA 95519
Estimated payment $3,354/month
Highlights
- Solar Power System
- 140 Acre Lot
- Contemporary Architecture
- Dow's Prairie Elementary School Rated A-
- Mountain View
- Cathedral Ceiling
About This Home
Come and check out this brand-new 3 bedroom, 2 bath JLF built home offering 1,430 sq ft of modern comfort and thoughtful design. From the moment you step inside, you'll notice the quality craftsmanship throughout, including custom cabinets and Corian countertops that elevate both the kitchen and bathrooms.
The kitchen features a convenient breakfast bar that overlooks the open and spacious living room, creating a perfect flow for everyday living and entertaining. Vaulted ceilings add to the bright, airy atmosphere and make the main living area feel even more open. Outside, enjoy a fully landscaped yard complete with an automatic sprinkler system, providing a polished look with minimal maintenance. The home also includes a solar system, offering excellent energy efficiency and long-term utility savings.
This beautiful new build combines modern features, clean finishes, and a well-designed layout. Move-in ready and built to last, this home is a must-see!
Listing Agent
Forbes & Associates-Sarah Corliss Brokerage Email: sarah@forbesandassoc.com License #02107403 Listed on: 11/19/2025
Home Details
Home Type
- Single Family
Year Built
- Built in 2025
Lot Details
- 140 Acre Lot
- Partially Fenced Property
- Level Lot
- Sprinkler System
Parking
- 2 Car Attached Garage
- Garage Door Opener
- Driveway
Home Design
- Contemporary Architecture
- Wood Frame Construction
- Ceiling Insulation
- Floor Insulation
- Composition Shingle Roof
- Cement Siding
- Siding
- Concrete Perimeter Foundation
Interior Spaces
- 1,430 Sq Ft Home
- 1-Story Property
- Cathedral Ceiling
- Ceiling Fan
- Double Pane Windows
- Living Room
- Dining Room
- Mountain Views
- Home Security System
Kitchen
- Eat-In Kitchen
- Breakfast Bar
- Plumbed For Gas In Kitchen
- Cooktop
- Microwave
- Dishwasher
- ENERGY STAR Qualified Appliances
- Disposal
Flooring
- Vinyl Plank
- Vinyl
Bedrooms and Bathrooms
- 3 Bedrooms
- 2 Bathrooms
Laundry
- Laundry on main level
- Dryer
- 220 Volts In Laundry
Eco-Friendly Details
- Solar Power System
- Solar Heating System
Outdoor Features
- Patio
- Porch
Schools
- Dow's Prairie Elementary School
- Mckinleyville Middle School
- Mckinleyville High School
Utilities
- Forced Air Heating System
- Heating System Uses Natural Gas
- Gas Available
- Phone Available
- Cable TV Available
Listing and Financial Details
- Assessor Parcel Number 508-243-020
Map
Home Values in the Area
Average Home Value in this Area
Property History
| Date | Event | Price | List to Sale | Price per Sq Ft |
|---|---|---|---|---|
| 11/19/2025 11/19/25 | For Sale | $535,000 | -- | $374 / Sq Ft |
Source: Humboldt Association of REALTORS®
MLS Number: 271091
- 1181 Chelsea Way
- 1133 Chelsea Way
- 1472 Gavin (Lot G2) Ln
- 1320 Brady Ct
- 2150 Thiel Ave
- 2257 Walnut Ave
- 1865 Ashdown Ave
- 2032 Nelson Rd
- 2331 Central Ave
- 1853 B Ave
- 835 Sweet Pea Ln
- 1090 Murray Rd
- 442 Mad River Rd
- 1212 Mad River Rd
- 0 Central Ave Unit 267673
- Lot 19 Central Ave
- 2822 Sandpointe Dr
- 2910 Springer Dr
- 2911 Sandpointe Dr
- 1050 Seahome Ct
- 1600 Fischer Ave
- 2351 Westwood Ct
- 1935 H St
- 4660 Fieldbrook Rd
- 1080 8th St
- 455 Union St
- 138 E St
- 1122 9th St
- 1122 9th St
- 815 G St Unit 4
- 1105 Del Norte St Unit 1
- 2406 Quaker St
- 3145 E St
- 4157 Walnut Dr
- 4160 Williams St
- 2368 Blue Jay Ct Unit 2368
- 2351 Austin St
- 2052 Smith Ln Unit C
- 55 Mill Rd Unit 5A
