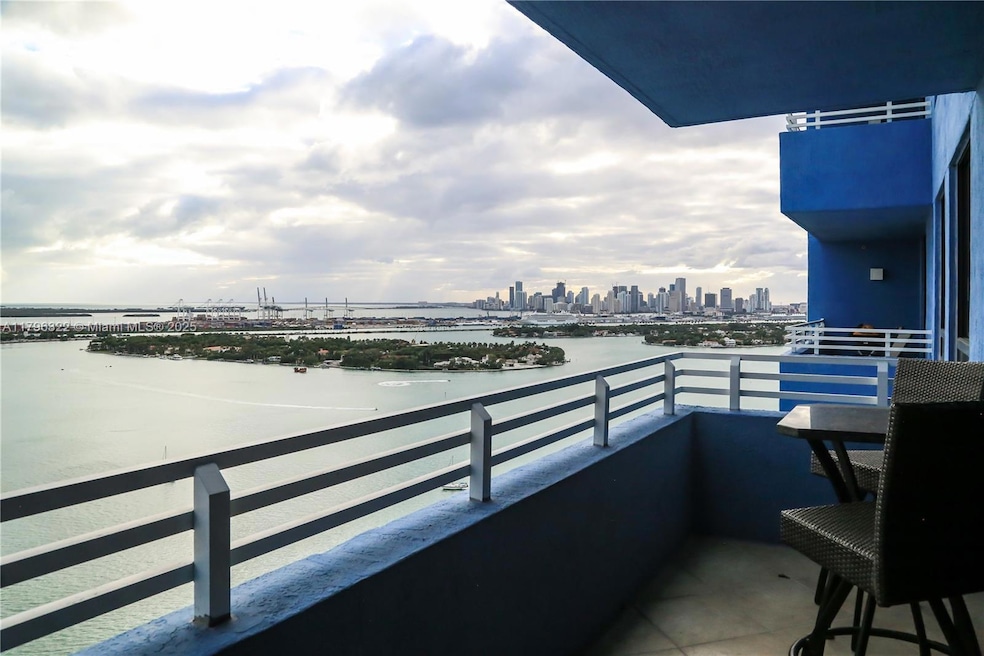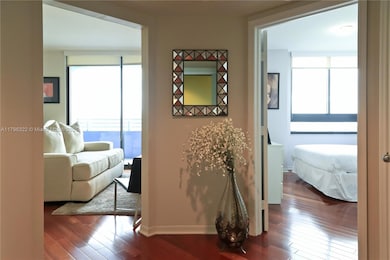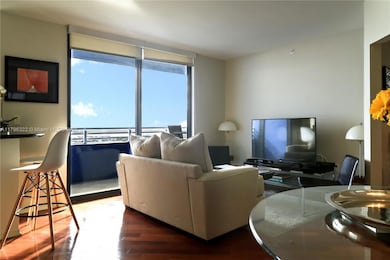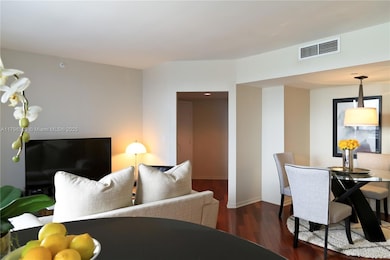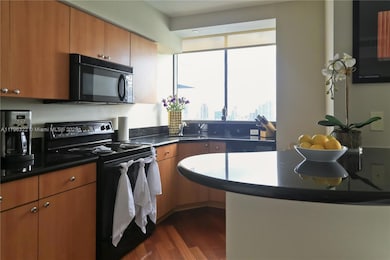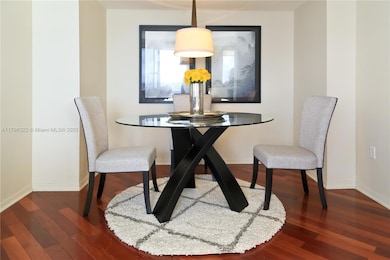The Waverly at South Beach 1330 West Ave Unit 2906 Miami Beach, FL 33139
West Avenue NeighborhoodHighlights
- Valet Parking
- Fitness Center
- Gated Community
- Property Fronts a Bay or Harbor
- Heated In Ground Pool
- Wood Flooring
About This Home
*BEST VALUE FURNISHED UNIT IN BUILDING!8 Amazing Water views from every room facing South, High Floor! FULLY FURNISHED ONLY - Move in June 23, 2025, Watch the cruise ships overlooking Biscayne bay with Miami sunsets from a birds eye view on the 29th fl. Full size brand new W/D in unit, 2 garage parking spots, Fitness center, Tennis, Volleyball, Putting green and more. Walk to Whole Foods, Lincoln Road Shops and Dining. Walk to beach. Just bring your toothbrush! Updated granite counter tops, Gorgeous Brazilian Cherrywood floors, Split bedrooms for privacy, Tenant occupied, 24 hours notice to show.
Listing Agent
Beachfront Realty Inc Brokerage Phone: 305-586-3584 License #0622474 Listed on: 05/04/2025

Condo Details
Home Type
- Condominium
Est. Annual Taxes
- $11,363
Year Built
- Built in 2001
Lot Details
- South Facing Home
Parking
- 2 Car Attached Garage
- On-Street Parking
- Parking Garage Space
- Open Parking
Home Design
- Concrete Block And Stucco Construction
Interior Spaces
- 1,127 Sq Ft Home
- Furnished
- Blinds
- Entrance Foyer
- Combination Dining and Living Room
- Door Monitored By TV
Kitchen
- Self-Cleaning Oven
- Electric Range
- Microwave
- Ice Maker
- Dishwasher
- Snack Bar or Counter
Flooring
- Wood
- Tile
Bedrooms and Bathrooms
- 2 Bedrooms
- Split Bedroom Floorplan
- Walk-In Closet
- 2 Full Bathrooms
- Shower Only
Laundry
- Dryer
- Washer
Pool
- Heated In Ground Pool
- Outdoor Pool
- Spa
Outdoor Features
- Other Water Access
- Seawall
- Outdoor Grill
- Porch
Schools
- South Pointe Elementary School
- Feinberg-Fisher K8 Middle School
- Miami Beach High School
Utilities
- Central Heating and Cooling System
- Electric Water Heater
Listing and Financial Details
- Property Available on 6/23/25
- 1 Year With Renewal Option Lease Term
- Assessor Parcel Number 02-32-33-069-1810
Community Details
Overview
- No Home Owners Association
- High-Rise Condominium
- The Waverly At South Beac Condos
- The Waverly At South Beac,The Waverly Subdivision
- Maintained Community
- 36-Story Property
Amenities
- Valet Parking
- Full Time Lobby Attendant
- Community Center
- Elevator
Recreation
- Community Spa
- Putting Green
Pet Policy
- Breed Restrictions
Security
- Security Service
- Resident Manager or Management On Site
- Card or Code Access
- Gated Community
Map
About The Waverly at South Beach
Source: MIAMI REALTORS® MLS
MLS Number: A11796322
APN: 02-3233-069-1810
- 1330 West Ave Unit 3007
- 1330 West Ave Unit 902
- 1330 West Ave Unit 810
- 1330 West Ave Unit 1613
- 1330 West Ave Unit 3003
- 1330 West Ave Unit 1013
- 1330 West Ave Unit 2805
- 1330 West Ave Unit 1614
- 1330 West Ave Unit 1908
- 1330 West Ave Unit 909
- 1330 West Ave Unit 1503
- 1330 West Ave Unit 3404
- 1330 West Ave Unit 3601
- 1330 West Ave Unit 1904
- 1300 Monad Terrace Unit 9D
- 1300 Monad Terrace Unit 8C
- 1300 Monad Terrace Unit 8D
- 1330 E West Ave Unit 1511
- 1250 West Ave Unit 6W
- 1345 West Ave Unit 702
