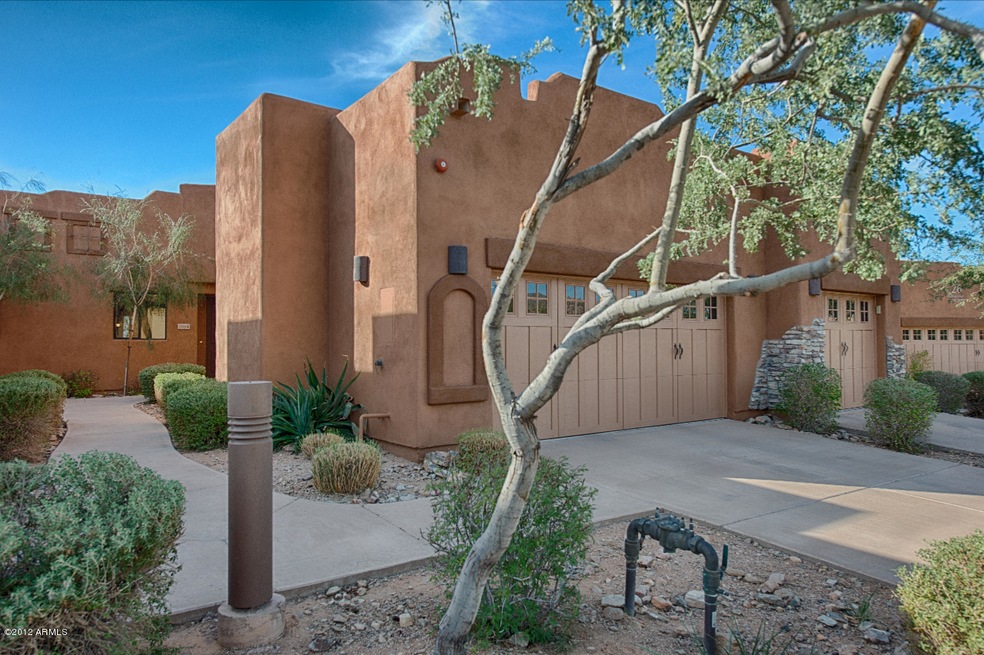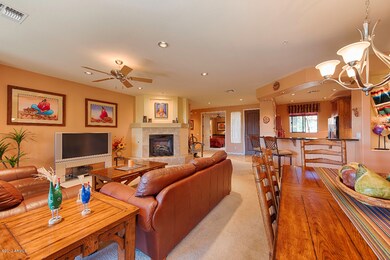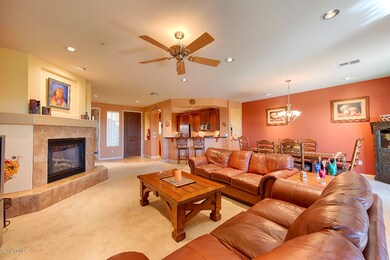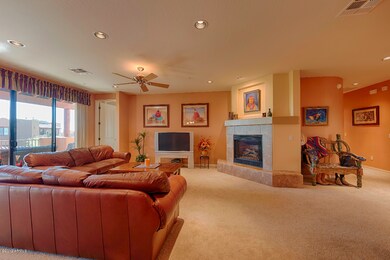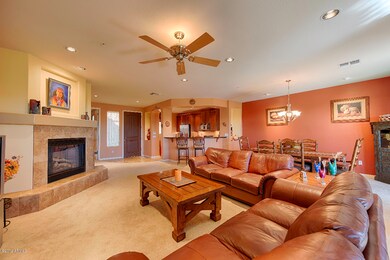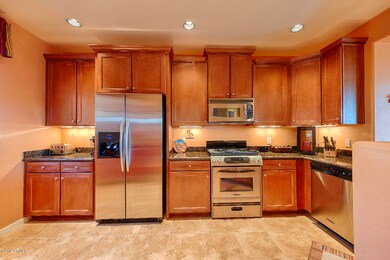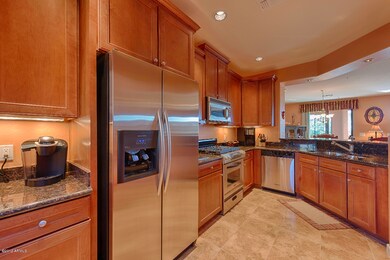
13300 E Via Linda Unit 2054 Scottsdale, AZ 85259
Ancala NeighborhoodHighlights
- Fitness Center
- Unit is on the top floor
- City Lights View
- Anasazi Elementary School Rated A
- Gated Community
- Clubhouse
About This Home
As of October 2022Resort style living at its finest. Barely lived in, this beautiful 3 bedroom and 3 bath is located close to the pool and common areas of the complex. Great kitchen with gas cooktop, granite and stainless steel appliances, opens to the great room with a breakfast bar. Entertain in the large great room and dining room with access to the covered patio. The master retreat offers a walk in closet, separate shower and tub, the vanity has dual sinks. The secondary bedrooms are larger than most, and one has a private bath. Custom Paint and attention to detail.Two car garage with additional storage cabinets. Community pool, spa, clubhouse and workout facility. Go hiking, enjoy the mountain views or just relax.
Last Agent to Sell the Property
Russ Lyon Sotheby's International Realty License #SA519520000 Listed on: 10/26/2012

Last Buyer's Agent
Tom Marchant
Realty ONE Group License #SA524609000
Townhouse Details
Home Type
- Townhome
Est. Annual Taxes
- $2,315
Year Built
- Built in 2005
Lot Details
- 2,052 Sq Ft Lot
- Desert faces the front of the property
- End Unit
- 1 Common Wall
HOA Fees
- $335 Monthly HOA Fees
Parking
- 2 Car Garage
- Garage Door Opener
Property Views
- City Lights
- Mountain
Home Design
- Santa Fe Architecture
- Wood Frame Construction
- Foam Roof
- Stone Exterior Construction
- Stucco
Interior Spaces
- 2,042 Sq Ft Home
- 1-Story Property
- Ceiling height of 9 feet or more
- Ceiling Fan
- Gas Fireplace
- Living Room with Fireplace
- Security System Owned
Kitchen
- Breakfast Bar
- <<builtInMicrowave>>
- Granite Countertops
Flooring
- Carpet
- Tile
Bedrooms and Bathrooms
- 3 Bedrooms
- Primary Bathroom is a Full Bathroom
- 3 Bathrooms
- Dual Vanity Sinks in Primary Bathroom
- Bathtub With Separate Shower Stall
Schools
- Mountainside Middle School
- Desert Mountain Elementary High School
Utilities
- Refrigerated Cooling System
- Heating System Uses Natural Gas
- High Speed Internet
- Cable TV Available
Additional Features
- No Interior Steps
- Covered patio or porch
- Unit is on the top floor
Listing and Financial Details
- Tax Lot 2054
- Assessor Parcel Number 217-20-773
Community Details
Overview
- Association fees include roof repair, insurance, sewer, pest control, ground maintenance, front yard maint, water, roof replacement, maintenance exterior
- Metro Association, Phone Number (480) 967-7182
- Built by Mirage Homes
- The Overlook Subdivision
Amenities
- Clubhouse
- Recreation Room
Recreation
- Fitness Center
- Heated Community Pool
- Community Spa
Security
- Gated Community
- Fire Sprinkler System
Ownership History
Purchase Details
Home Financials for this Owner
Home Financials are based on the most recent Mortgage that was taken out on this home.Purchase Details
Home Financials for this Owner
Home Financials are based on the most recent Mortgage that was taken out on this home.Purchase Details
Purchase Details
Home Financials for this Owner
Home Financials are based on the most recent Mortgage that was taken out on this home.Purchase Details
Home Financials for this Owner
Home Financials are based on the most recent Mortgage that was taken out on this home.Purchase Details
Home Financials for this Owner
Home Financials are based on the most recent Mortgage that was taken out on this home.Purchase Details
Home Financials for this Owner
Home Financials are based on the most recent Mortgage that was taken out on this home.Purchase Details
Home Financials for this Owner
Home Financials are based on the most recent Mortgage that was taken out on this home.Purchase Details
Home Financials for this Owner
Home Financials are based on the most recent Mortgage that was taken out on this home.Similar Homes in the area
Home Values in the Area
Average Home Value in this Area
Purchase History
| Date | Type | Sale Price | Title Company |
|---|---|---|---|
| Warranty Deed | $710,000 | Stewart Title & Trust Of Phoen | |
| Interfamily Deed Transfer | -- | Stewart Ttl & Tr Of Phoenix | |
| Warranty Deed | $610,000 | Stewart Ttl & Tr Of Phoenix | |
| Warranty Deed | -- | None Available | |
| Warranty Deed | $433,900 | Fidelity National Title Agen | |
| Trustee Deed | $336,900 | None Available | |
| Quit Claim Deed | $425,000 | None Available | |
| Cash Sale Deed | $460,000 | Fidelity National Title Agen | |
| Warranty Deed | $539,000 | First American Title Ins Co | |
| Special Warranty Deed | $432,875 | -- |
Mortgage History
| Date | Status | Loan Amount | Loan Type |
|---|---|---|---|
| Previous Owner | $548,250 | No Value Available | |
| Previous Owner | $548,250 | New Conventional | |
| Previous Owner | $335,000 | Stand Alone Refi Refinance Of Original Loan | |
| Previous Owner | $260,000 | Purchase Money Mortgage | |
| Previous Owner | $431,200 | New Conventional | |
| Previous Owner | $345,920 | New Conventional |
Property History
| Date | Event | Price | Change | Sq Ft Price |
|---|---|---|---|---|
| 10/20/2022 10/20/22 | Sold | $710,000 | -2.1% | $348 / Sq Ft |
| 09/16/2022 09/16/22 | Price Changed | $725,000 | -3.3% | $355 / Sq Ft |
| 08/25/2022 08/25/22 | For Sale | $750,000 | +23.0% | $367 / Sq Ft |
| 09/24/2021 09/24/21 | Sold | $610,000 | 0.0% | $299 / Sq Ft |
| 08/29/2021 08/29/21 | Pending | -- | -- | -- |
| 08/21/2021 08/21/21 | For Sale | $610,000 | +40.6% | $299 / Sq Ft |
| 09/28/2017 09/28/17 | Sold | $433,900 | -2.5% | $212 / Sq Ft |
| 09/17/2017 09/17/17 | Pending | -- | -- | -- |
| 09/07/2017 09/07/17 | Price Changed | $444,900 | -1.1% | $218 / Sq Ft |
| 09/02/2017 09/02/17 | For Sale | $449,900 | -2.2% | $220 / Sq Ft |
| 02/06/2014 02/06/14 | Sold | $460,000 | -1.1% | $225 / Sq Ft |
| 12/02/2013 12/02/13 | Price Changed | $464,900 | -1.5% | $228 / Sq Ft |
| 09/04/2013 09/04/13 | Price Changed | $472,000 | -2.7% | $231 / Sq Ft |
| 10/26/2012 10/26/12 | For Sale | $485,000 | -- | $238 / Sq Ft |
Tax History Compared to Growth
Tax History
| Year | Tax Paid | Tax Assessment Tax Assessment Total Assessment is a certain percentage of the fair market value that is determined by local assessors to be the total taxable value of land and additions on the property. | Land | Improvement |
|---|---|---|---|---|
| 2025 | $2,985 | $44,118 | -- | -- |
| 2024 | $2,951 | $31,230 | -- | -- |
| 2023 | $2,951 | $52,180 | $10,430 | $41,750 |
| 2022 | $2,343 | $42,680 | $8,530 | $34,150 |
| 2021 | $2,542 | $40,370 | $8,070 | $32,300 |
| 2020 | $2,519 | $39,410 | $7,880 | $31,530 |
| 2019 | $2,443 | $37,880 | $7,570 | $30,310 |
| 2018 | $2,387 | $36,350 | $7,270 | $29,080 |
| 2017 | $2,638 | $36,050 | $7,210 | $28,840 |
| 2016 | $2,587 | $34,920 | $6,980 | $27,940 |
| 2015 | $2,463 | $34,520 | $6,900 | $27,620 |
Agents Affiliated with this Home
-
Martha Andrews

Seller's Agent in 2022
Martha Andrews
Keller Williams Arizona Realty
(480) 577-7311
11 in this area
364 Total Sales
-
Charles Andrews
C
Seller Co-Listing Agent in 2022
Charles Andrews
Keller Williams Arizona Realty
(480) 767-3000
6 in this area
105 Total Sales
-
Linda Berglund

Buyer's Agent in 2022
Linda Berglund
Provident Partners Realty
(602) 741-7197
2 in this area
13 Total Sales
-
Rich Madden

Seller's Agent in 2021
Rich Madden
Realty One Group
(480) 226-7373
1 in this area
137 Total Sales
-
E
Seller Co-Listing Agent in 2021
Eric Graham
Realty One Group
-
Trent Windsor

Seller's Agent in 2017
Trent Windsor
My Home Group
(480) 370-7791
1 in this area
41 Total Sales
Map
Source: Arizona Regional Multiple Listing Service (ARMLS)
MLS Number: 4841609
APN: 217-20-773
- 13300 E Via Linda Unit 1058
- 13450 E Vía Linda Unit 2022
- 13450 E Vía Linda Unit 2041
- 13450 E Via Linda Unit 1019
- 13249 E Summit Dr
- 11752 N 135th Place
- 11986 N 134th Place
- 13176 E Summit Dr
- 11089 N 130th Place
- 13148 E Summit Dr
- 13148 E Summit Dr Unit 58
- 13096 E Cibola Rd Unit 30
- 13750 E Yucca St
- 27003 N 134th St
- 12935 E Mercer Ln
- 10930 N 128th Way
- 13784 E Gary Rd Unit 12
- 13793 E Lupine Ave
- 12892 E Sahuaro Dr
- 10778 N 137th St
