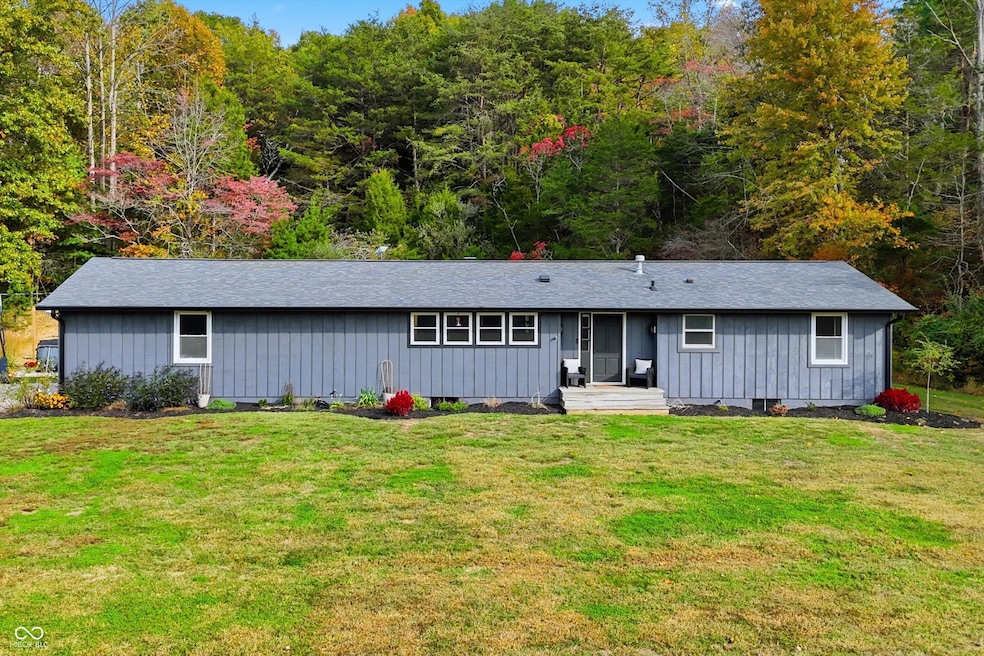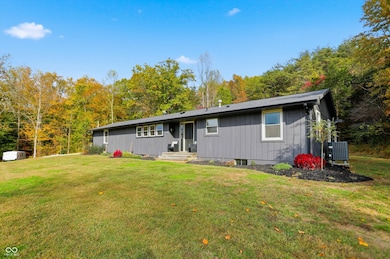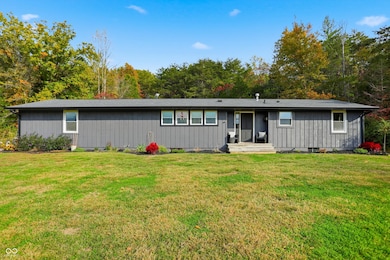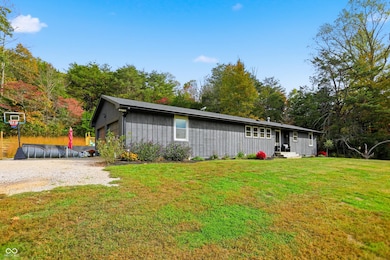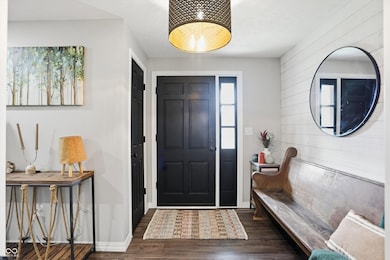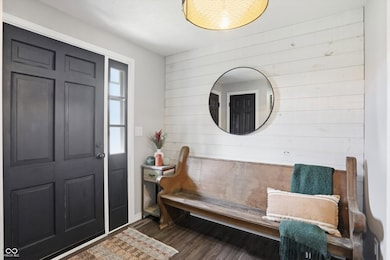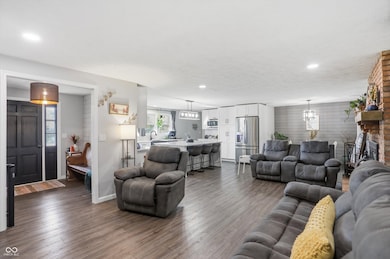13300 W 525 S Columbus, IN 47201
Estimated payment $2,358/month
Highlights
- Above Ground Pool
- Mature Trees
- No HOA
- Columbus North High School Rated A
- Ranch Style House
- 2 Car Attached Garage
About This Home
What does peace look like to you? If it's in watching the leaves as the flow in the breeze, this may just be the place for you. If you find joy in watching the progression of the seasons as the trees go from bare, to green, to full of orange and red, this could be the place for you. The lot may bring you here, the house will make it home. The house is 3 bed/2 bath, primary with its own private bath. Kitchen has been completely remodeled with white cabinets, stainless steel appliances, white quartz counters, and a massive center island. Season is just about right to cozy up by the wood burning fireplace while the leaves fall around you. Major updates a plenty with a roof, HVAC, revamped open floor plan with a new open concept kitchen/living space, new seamless gutters, new water softener, new large deck, and plenty more done within the past few years. Outdoor space is a major plus, with plenty of room for entertaining and recreation both. Over 7 acres of land, majority wooded, makes this place a rare find and a woodsmen's dream.
Listing Agent
Keller Williams Indy Metro Sou License #RB15001064 Listed on: 10/30/2025

Home Details
Home Type
- Single Family
Est. Annual Taxes
- $2,056
Year Built
- Built in 1978
Lot Details
- 7.2 Acre Lot
- Mature Trees
- Wooded Lot
Parking
- 2 Car Attached Garage
Home Design
- Ranch Style House
- Block Foundation
- Wood Siding
Interior Spaces
- Woodwork
- Self Contained Fireplace Unit Or Insert
- Living Room with Fireplace
- Combination Dining and Living Room
- Fire and Smoke Detector
- Basement
Kitchen
- Gas Oven
- Dishwasher
Flooring
- Carpet
- Vinyl Plank
Bedrooms and Bathrooms
- 3 Bedrooms
- 2 Full Bathrooms
Laundry
- Dryer
- Washer
Pool
- Above Ground Pool
- Pool Cover
Outdoor Features
- Screened Patio
- Shed
- Storage Shed
Schools
- Central Middle School
- Columbus North High School
Utilities
- Forced Air Heating and Cooling System
- Heating System Uses Propane
- Electric Water Heater
Community Details
- No Home Owners Association
Listing and Financial Details
- Tax Lot 038422000000300016
- Assessor Parcel Number 038422000000300016
Map
Home Values in the Area
Average Home Value in this Area
Tax History
| Year | Tax Paid | Tax Assessment Tax Assessment Total Assessment is a certain percentage of the fair market value that is determined by local assessors to be the total taxable value of land and additions on the property. | Land | Improvement |
|---|---|---|---|---|
| 2024 | $2,056 | $243,700 | $55,100 | $188,600 |
| 2023 | $1,925 | $231,700 | $55,400 | $176,300 |
| 2022 | $1,709 | $198,800 | $55,400 | $143,400 |
| 2021 | $1,664 | $190,300 | $55,400 | $134,900 |
| 2020 | $1,272 | $172,500 | $55,400 | $117,100 |
| 2019 | $1,066 | $163,500 | $55,400 | $108,100 |
| 2018 | $948 | $156,500 | $55,400 | $101,100 |
| 2017 | $893 | $149,400 | $48,400 | $101,000 |
| 2016 | $827 | $144,900 | $48,400 | $96,500 |
| 2014 | $720 | $135,500 | $35,500 | $100,000 |
Property History
| Date | Event | Price | List to Sale | Price per Sq Ft | Prior Sale |
|---|---|---|---|---|---|
| 11/06/2025 11/06/25 | Pending | -- | -- | -- | |
| 10/30/2025 10/30/25 | For Sale | $415,000 | +107.5% | $261 / Sq Ft | |
| 10/09/2020 10/09/20 | Sold | $200,000 | +0.1% | $76 / Sq Ft | View Prior Sale |
| 09/11/2020 09/11/20 | Pending | -- | -- | -- | |
| 09/09/2020 09/09/20 | For Sale | $199,900 | -- | $76 / Sq Ft |
Source: MIBOR Broker Listing Cooperative®
MLS Number: 22070863
APN: 03-84-22-000-000.300-016
- 13299 W Wildflower Dr
- 0 S Sprague Rd Unit MBR22071965
- 8140 Grandview Rd
- 5181 S Poplar Dr
- 4872 S Poplar Dr
- 9635 W 450 S
- 11875 W 700 S
- 11291 W Grandview Dr
- 11271 W Grandview Dr
- 14000 W Mount Healthy Rd
- 14000 W Mt Healthy Rd
- 6873 Poplar Grove Rd
- 6947 Poplar Grove Rd
- 0 W Mt Healthy Rd Unit MBR21884970
- #2 Bellsville Pike
- 3335 S Whitehorse Rd
- 6913 Poplar Grove Rd
- 6985 Poplar Grove Rd
- 7839 Bellsville Pike
- 6688 Bellsville Pike
