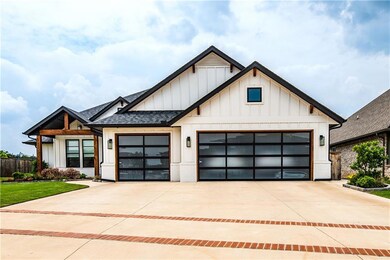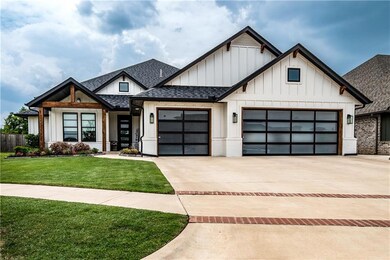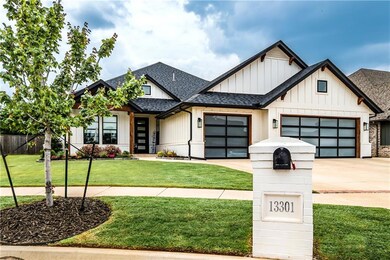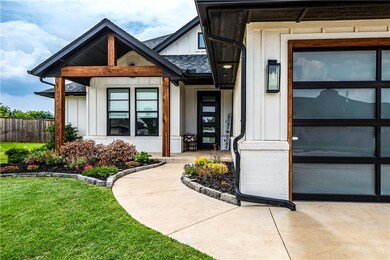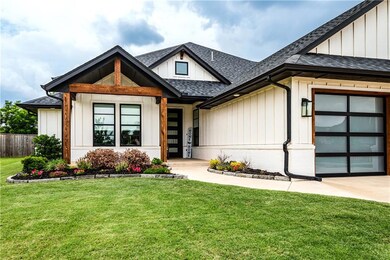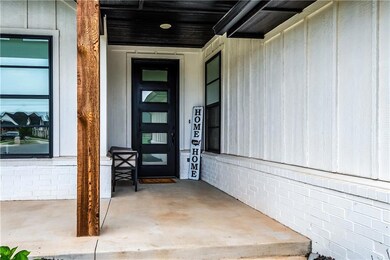
13301 Cobblestone Curve Rd Oklahoma City, OK 73142
Cobblestone NeighborhoodEstimated Value: $455,132 - $508,000
Highlights
- Ranch Style House
- Wood Flooring
- Covered patio or porch
- Spring Creek Elementary School Rated A
- Corner Lot
- Cul-De-Sac
About This Home
As of August 2023This stunning ranch-style home is located on a spacious lot in a highly sought after neighborhood. Boasting a welcoming front porch and a warm and inviting interior, this home is perfect for families and those who love to entertain. With plenty of space for gatherings, the open-concept living area features vaulted ceilings, large windows, and a cozy fireplace. The gourmet kitchen is equipped with granite countertops, stainless steel appliances, and ample storage space. The master suite is a true retreat and includes a spa-like ensuite bathroom with a soaking tub and separate shower. The additional bedrooms are generously sized and offer plenty of room for rest and relaxation. The backyard is an oasis with a large covered patio, perfect for summer BBQs and outdoor entertaining. This home truly has it all and is ready for its new owners to move in and make it their own. The interior finishes are premium featuring: wood look tile, painted ship lap accents, custom herringbone marble & mercury glass back splash/fireplace apron, Cambria Quartz vanity G.Bath, Spanish Marble island Kitch, Quartz vanity& XL walk-in shower w/ lux freestanding tub M.Bath, Chandeliers, Matte Blk Caged Lighting, 2 massive modern industrial fans, USB/Elec combo outlets in bedrooms, custom built-in cabinetry in closets & throughout, GE profile appliances, farmers sink, 5 burner range, reverse osmosis system & more! Rear covered patio looks out to open field & is easy to maintain. Storm shelter located in gagage. THe lawn is immaculate. Don't miss out on this opportunity to move into this turn key home!
Last Agent to Sell the Property
Lauren Magruder
Chinowth & Cohen Listed on: 06/05/2023
Home Details
Home Type
- Single Family
Est. Annual Taxes
- $5,984
Year Built
- Built in 2020
Lot Details
- 7,893 Sq Ft Lot
- Cul-De-Sac
- East Facing Home
- Fenced
- Corner Lot
- Sprinkler System
HOA Fees
- $38 Monthly HOA Fees
Parking
- 3 Car Attached Garage
- Garage Door Opener
- Driveway
Home Design
- Ranch Style House
- Traditional Architecture
- Slab Foundation
- Brick Frame
- Composition Roof
Interior Spaces
- 2,376 Sq Ft Home
- Self Contained Fireplace Unit Or Insert
- Wood Flooring
Kitchen
- Microwave
- Disposal
Bedrooms and Bathrooms
- 4 Bedrooms
- 2 Full Bathrooms
Laundry
- Laundry Room
- Washer
Home Security
- Home Security System
- Fire and Smoke Detector
Outdoor Features
- Covered patio or porch
Schools
- Spring Creek Elementary School
- Deer Creek Middle School
- Deer Creek High School
Utilities
- Forced Air Heating and Cooling System
- Hot Water Heating System
- Water Softener
Community Details
- Association fees include greenbelt
- Mandatory home owners association
Listing and Financial Details
- Legal Lot and Block 35 / 14
Ownership History
Purchase Details
Home Financials for this Owner
Home Financials are based on the most recent Mortgage that was taken out on this home.Purchase Details
Home Financials for this Owner
Home Financials are based on the most recent Mortgage that was taken out on this home.Purchase Details
Similar Homes in the area
Home Values in the Area
Average Home Value in this Area
Purchase History
| Date | Buyer | Sale Price | Title Company |
|---|---|---|---|
| Looby David Joseph | $455,000 | Chicago Title | |
| Wooldridge Kenny | $435,000 | New Title Company Name | |
| Wooldridge Kenny | $435,000 | New Title Company Name |
Mortgage History
| Date | Status | Borrower | Loan Amount |
|---|---|---|---|
| Open | Looby David Joseph | $427,121 |
Property History
| Date | Event | Price | Change | Sq Ft Price |
|---|---|---|---|---|
| 08/02/2023 08/02/23 | Sold | $455,000 | -4.2% | $191 / Sq Ft |
| 06/18/2023 06/18/23 | Pending | -- | -- | -- |
| 06/05/2023 06/05/23 | For Sale | $474,900 | +9.2% | $200 / Sq Ft |
| 03/18/2022 03/18/22 | Sold | $435,000 | +11.8% | $183 / Sq Ft |
| 02/19/2022 02/19/22 | Pending | -- | -- | -- |
| 02/18/2022 02/18/22 | For Sale | $389,000 | -- | $164 / Sq Ft |
Tax History Compared to Growth
Tax History
| Year | Tax Paid | Tax Assessment Tax Assessment Total Assessment is a certain percentage of the fair market value that is determined by local assessors to be the total taxable value of land and additions on the property. | Land | Improvement |
|---|---|---|---|---|
| 2024 | $5,984 | $47,795 | $8,857 | $38,938 |
| 2023 | $5,984 | $45,485 | $8,857 | $36,628 |
| 2022 | $5,108 | $39,212 | $7,519 | $31,693 |
| 2021 | $4,766 | $37,345 | $7,480 | $29,865 |
Agents Affiliated with this Home
-
L
Seller's Agent in 2023
Lauren Magruder
Chinowth & Cohen
-
Jamie Marchant
J
Buyer's Agent in 2023
Jamie Marchant
Flotilla
(405) 514-7518
1 in this area
58 Total Sales
-
Brett Conner
B
Seller's Agent in 2022
Brett Conner
Metro First Realty
(405) 562-0411
1 in this area
12 Total Sales
Map
Source: MLSOK
MLS Number: 1064888
APN: 217161440
- 8416 NW 130th St
- 8421 NW 130th Terrace
- 8341 NW 129th Ct
- 8332 NW 130th Cir
- 12812 Cobblestone Curve Rd
- 12808 Cobblestone Curve Rd
- 13100 Carriage Way
- 12804 Cobblestone Curve Rd
- 13208 MacKinac Island Dr
- 8109 NW 130th Place
- 13216 Knight Island Dr
- 12800 Red Spruce Cir
- 13100 MacKinac Island Dr
- 12801 Red Spruce Cir
- 8900 NW 130th St
- 8413 NW 125th St
- 13120 Knight Island Dr
- 8344 NW 137th St
- 13400 Emerald Island Dr
- 8345 NW 137th St
- 13301 Cobblestone Curve Rd
- 13305 Cobblestone Curve Rd
- 8432 NW 132nd St
- 13309 Cobblestone Curve Rd
- 8428 NW 132nd St
- 8425 NW 132nd St
- 13313 Cobblestone Curve Rd
- 8424 NW 132nd St
- 8424 NW 133rd St
- 8429 NW 131st St
- 8420 NW 132nd St
- 13317 Cobblestone Curve Rd
- 8433 NW 131st St
- 8420 NW 133rd St
- 8425 NW 131st St
- 8417 NW 132nd St
- 8416 NW 132nd St
- 8416 NW 133rd St
- 13401 Cobblestone Curve Rd
- 8421 NW 131st St

