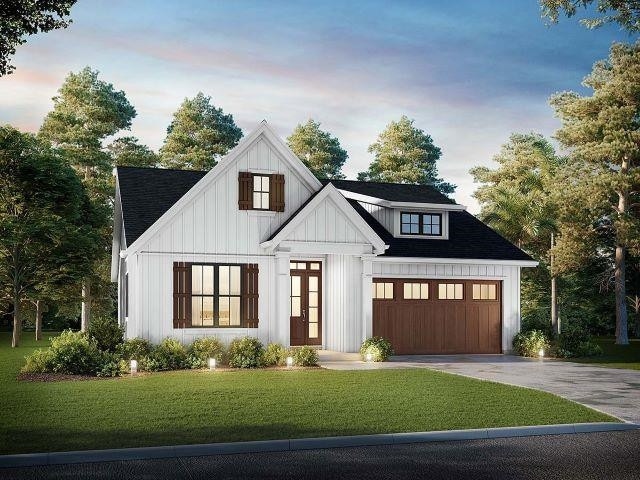NEW CONSTRUCTION
$40K PRICE DROP
13301 Nc 27 W Unit 3 Broadway, NC 27505
Estimated payment $1,940/month
Total Views
6,948
3
Beds
2
Baths
1,473
Sq Ft
$244
Price per Sq Ft
Highlights
- New Construction
- Craftsman Architecture
- Wooded Lot
- 1.14 Acre Lot
- Deck
- High Ceiling
About This Home
USDA AND NO HOA Beautiful One Story Farm Ranch Style Gorgeous kitchen island with open Dining Living area, 3 beds 2 1/2 bath WITH OVER AN ACRE OF LAND on hwy 15 min to Fuquay Varina. NO HOA New Craftsman style Home 3 Bed 2 Bath Open floor plan and 2 car garage This property is 15 miles from Sanford, 3.1 miles to High School, 20 miles to Fort Bragg, 5.2 to Lillington and 28 miles to Fuguay Varina
Home Details
Home Type
- Single Family
Est. Annual Taxes
- $670
Year Built
- Built in 2025 | New Construction
Lot Details
- 1.14 Acre Lot
- Lot Dimensions are 100x305x185x385
- Northwest Facing Home
- Landscaped
- Cleared Lot
- Wooded Lot
- Many Trees
- Back and Front Yard
Parking
- 2 Car Attached Garage
- Front Facing Garage
- Garage Door Opener
- Private Driveway
- 4 Open Parking Spaces
Home Design
- Home is estimated to be completed on 10/31/25
- Craftsman Architecture
- Block Foundation
- Architectural Shingle Roof
- Aluminum Siding
- Vinyl Siding
Interior Spaces
- 1,473 Sq Ft Home
- 1-Story Property
- Smooth Ceilings
- High Ceiling
- Ceiling Fan
- Circulating Fireplace
- Gas Log Fireplace
- Mud Room
- Entrance Foyer
- Family Room with Fireplace
- Great Room
- Combination Kitchen and Dining Room
- Screened Porch
- Luxury Vinyl Tile Flooring
- Basement
- Crawl Space
Kitchen
- Electric Cooktop
- Dishwasher
- Granite Countertops
Bedrooms and Bathrooms
- 3 Bedrooms
- 2 Full Bathrooms
- Private Water Closet
- Bathtub with Shower
- Shower Only
- Walk-in Shower
Laundry
- Laundry Room
- Laundry on main level
- Electric Dryer Hookup
Home Security
- Smart Lights or Controls
- Fire and Smoke Detector
Outdoor Features
- Deck
Schools
- Anderson Creek Elementary School
- West Harnett Middle School
- West Harnett High School
Utilities
- Forced Air Heating and Cooling System
- Heat Pump System
- Electric Water Heater
- Septic Tank
Community Details
- No Home Owners Association
Listing and Financial Details
- Assessor Parcel Number 3
Map
Create a Home Valuation Report for This Property
The Home Valuation Report is an in-depth analysis detailing your home's value as well as a comparison with similar homes in the area
Home Values in the Area
Average Home Value in this Area
Property History
| Date | Event | Price | List to Sale | Price per Sq Ft |
|---|---|---|---|---|
| 08/29/2025 08/29/25 | Price Changed | $359,900 | +2.9% | $244 / Sq Ft |
| 07/31/2025 07/31/25 | Price Changed | $349,900 | +2.9% | $238 / Sq Ft |
| 07/08/2025 07/08/25 | Price Changed | $339,900 | -9.3% | $231 / Sq Ft |
| 05/16/2025 05/16/25 | Price Changed | $374,950 | -6.3% | $255 / Sq Ft |
| 03/09/2025 03/09/25 | For Sale | $399,950 | -- | $272 / Sq Ft |
Source: Doorify MLS
Source: Doorify MLS
MLS Number: 10081151
Nearby Homes
- 13341 Nc 27 W
- 13321 Nc 27 W Unit 2
- 0 Hollies Pines Rd Unit 10123030
- 18 Pecan Brook Ct
- 74 Stuart Grove Rd
- 44 Stuart Grove Rd
- 36 Pecan Brook Ct
- 227 Thomas Store Dr
- Voyageur Plan at Fox Field Farms
- Eldorado Plan at Fox Field Farms
- Sequoia Plan at Fox Field Farms
- Allegheny Plan at Fox Field Farms
- Cascades Plan at Fox Field Farms
- Clearwater Plan at Fox Field Farms
- Shenandoah Plan at Fox Field Farms
- Lee Plan at Boone Trail Village
- Rolen Plan at Brayden Preserve
- Marie Plan at Boone Trail Village
- Clayton Plan at Boone Trail Village
- Avery Plan at Brayden Preserve
- 529 Hamlet Dr
- 53 Jones Creek Ln
- 41 Page Rd
- 5944 Rosser Pittman Rd
- 232 David Hill Dr
- 8002 Royal Dr
- 8043 Canterbury Cir
- 1036 Meadow Reach
- 608 Cashmere Ct
- 1300 South Park Way
- 40 Cherry Hill Dr
- 24 Carter Dr
- 258 Palm Dr
- 189 Wild Forest Ln
- 19 Fifty Caliber Dr
- 140 Gibbs Rd
- 281 Tower Dr
- 100 Dover Ct E
- 16220 Nc 27 W
- 3518 Lee Ave







