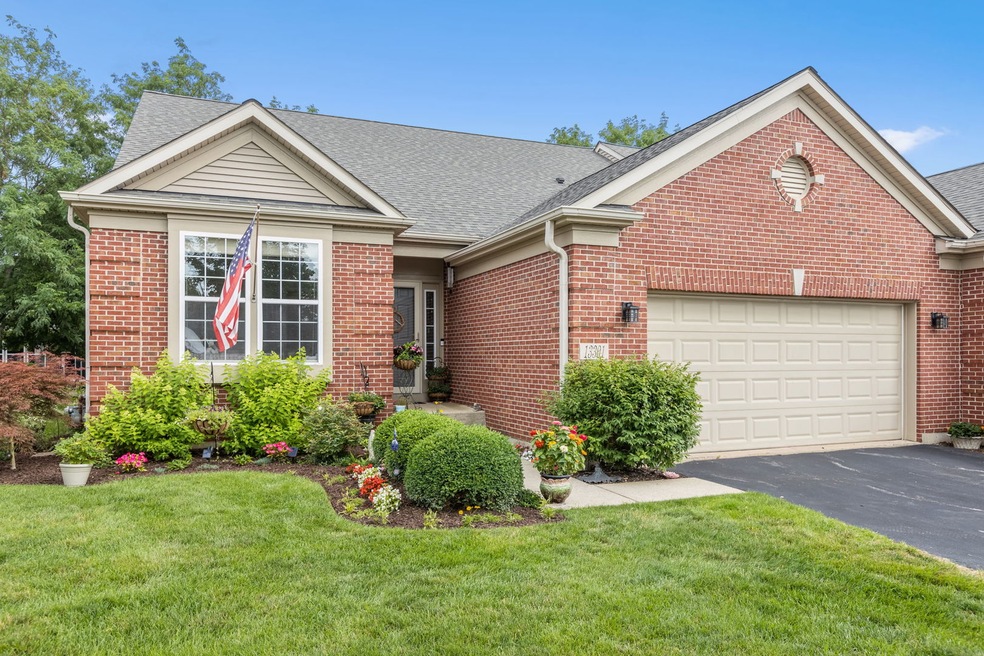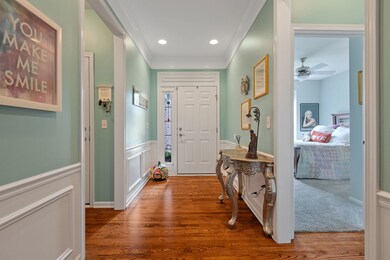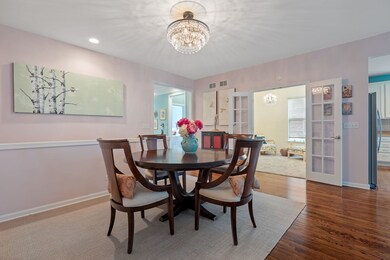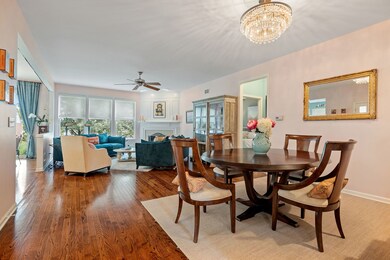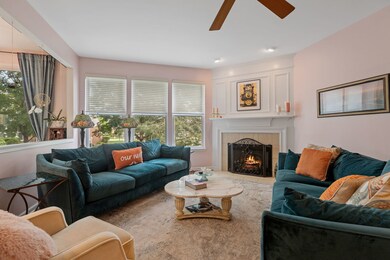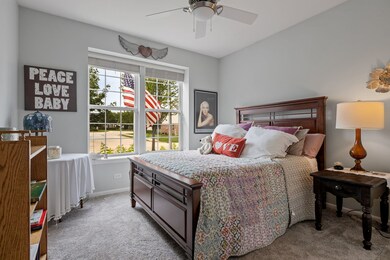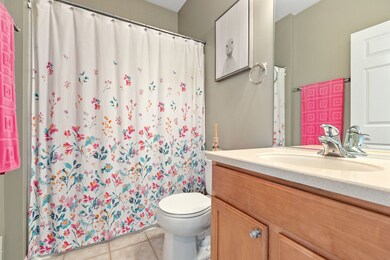
13301 Strandhill Dr Unit 1 Orland Park, IL 60462
Sandburg NeighborhoodEstimated Value: $438,000 - $485,000
Highlights
- Water Views
- Open Floorplan
- 2 Car Attached Garage
- Palos West Elementary School Rated A
- Wood Flooring
- Bay Window
About This Home
As of August 2021Feel secure in this much Sought after gated community of Southmoor. Excellent Open Floor plan in this Gorgeous, Newly Painted, move in ready ranch duplex; 2 bedrooms and an office/flex room with French doors for Privacy when you need it. Large laundry room with a sink and additional cabinets; Dining area/Family room has cozy, corner fireplace and a wall of windows that let in Loads of sunlight; kitchen has high end 42' Maple cabinets, Granite countertops, newer SS appliances, and an Inviting breakfast bar in kitchen; Hardwood flooring throughout. Bay Windows in Primary Bedroom and HUGE walk in closet. Soaking tub, separate shower, and double sinks FINISHED Basement with 9' Ceilings has TONS of Possiblities. Additional bedroom, and 1/2 bath could be used for related living. Seperate area in basement for storage and workshop or possible second office. Easy walk to everything-school, Bank, Restaurants, Grocery Stores, doctors office, walking trails, golf courses. This is a dream home!
Last Agent to Sell the Property
Keller Williams Preferred Rlty License #475181624 Listed on: 07/15/2021

Townhouse Details
Home Type
- Townhome
Est. Annual Taxes
- $7,110
Year Built
- Built in 2004
Lot Details
- 5,793
HOA Fees
- $302 Monthly HOA Fees
Parking
- 2 Car Attached Garage
- Garage Transmitter
- Garage Door Opener
- Driveway
- Parking Included in Price
Home Design
- Half Duplex
- Asphalt Roof
- Concrete Perimeter Foundation
Interior Spaces
- 1,825 Sq Ft Home
- 1-Story Property
- Open Floorplan
- Ceiling Fan
- Wood Burning Fireplace
- Gas Log Fireplace
- Bay Window
- Entrance Foyer
- Living Room with Fireplace
- Combination Dining and Living Room
- Storage
- Water Views
- Unfinished Basement
- Basement Fills Entire Space Under The House
Kitchen
- Range
- Microwave
- Dishwasher
- Disposal
Flooring
- Wood
- Partially Carpeted
Bedrooms and Bathrooms
- 2 Bedrooms
- 3 Potential Bedrooms
- Walk-In Closet
- Bathroom on Main Level
- Dual Sinks
- Soaking Tub
- Separate Shower
Laundry
- Laundry on main level
- Sink Near Laundry
- Gas Dryer Hookup
Schools
- Palos West Elementary School
- Palos South Middle School
- Carl Sandburg High School
Utilities
- Central Air
- Humidifier
- Heating System Uses Natural Gas
- Lake Michigan Water
- Cable TV Available
Additional Features
- Patio
- Lot Dimensions are 50x118
Listing and Financial Details
- Homeowner Tax Exemptions
Community Details
Overview
- Association fees include security, exterior maintenance, snow removal
- 2 Units
- Southmoor Subdivision, The Bayport Floorplan
Pet Policy
- Dogs and Cats Allowed
Additional Features
- Common Area
- Resident Manager or Management On Site
Ownership History
Purchase Details
Home Financials for this Owner
Home Financials are based on the most recent Mortgage that was taken out on this home.Purchase Details
Home Financials for this Owner
Home Financials are based on the most recent Mortgage that was taken out on this home.Purchase Details
Home Financials for this Owner
Home Financials are based on the most recent Mortgage that was taken out on this home.Purchase Details
Purchase Details
Purchase Details
Home Financials for this Owner
Home Financials are based on the most recent Mortgage that was taken out on this home.Purchase Details
Home Financials for this Owner
Home Financials are based on the most recent Mortgage that was taken out on this home.Purchase Details
Home Financials for this Owner
Home Financials are based on the most recent Mortgage that was taken out on this home.Similar Homes in Orland Park, IL
Home Values in the Area
Average Home Value in this Area
Purchase History
| Date | Buyer | Sale Price | Title Company |
|---|---|---|---|
| Chicago Title Land Trust Company | $410,000 | Old Republic Title | |
| Cornell Robert A | $335,000 | Attorney | |
| Miskulin Fred J | $323,500 | Git | |
| Mcfarland Kathleen | -- | None Available | |
| Gillespie Joseph | -- | None Available | |
| Gillespie Joseph | -- | Ctic | |
| Gillespie Joseph F | $332,000 | -- | |
| Lasalle Bank Na | -- | First American Title Ins Co |
Mortgage History
| Date | Status | Borrower | Loan Amount |
|---|---|---|---|
| Open | Chicago Title Land Trust Company | $283,500 | |
| Previous Owner | Cornell Robert A | $248,000 | |
| Previous Owner | Cornell Robert A | $268,000 | |
| Previous Owner | Miskulin Fred J | $244,000 | |
| Previous Owner | Miskulin Fred J | $258,800 | |
| Previous Owner | Gillespie Joseph | $255,600 | |
| Previous Owner | Gillespie Joseph F | $265,600 | |
| Previous Owner | Lasalle Bank Na | $265,600 |
Property History
| Date | Event | Price | Change | Sq Ft Price |
|---|---|---|---|---|
| 08/26/2021 08/26/21 | Sold | $409,900 | 0.0% | $225 / Sq Ft |
| 07/22/2021 07/22/21 | Pending | -- | -- | -- |
| 07/15/2021 07/15/21 | For Sale | $409,900 | +22.4% | $225 / Sq Ft |
| 07/10/2015 07/10/15 | Sold | $335,000 | -4.3% | $186 / Sq Ft |
| 05/21/2015 05/21/15 | Pending | -- | -- | -- |
| 05/21/2015 05/21/15 | For Sale | $349,900 | 0.0% | $194 / Sq Ft |
| 05/20/2015 05/20/15 | Pending | -- | -- | -- |
| 03/10/2015 03/10/15 | For Sale | $349,900 | -- | $194 / Sq Ft |
Tax History Compared to Growth
Tax History
| Year | Tax Paid | Tax Assessment Tax Assessment Total Assessment is a certain percentage of the fair market value that is determined by local assessors to be the total taxable value of land and additions on the property. | Land | Improvement |
|---|---|---|---|---|
| 2024 | $7,110 | $41,000 | $11,453 | $29,547 |
| 2023 | $7,110 | $41,000 | $11,453 | $29,547 |
| 2022 | $7,110 | $27,073 | $10,003 | $17,070 |
| 2021 | $4,359 | $27,072 | $10,003 | $17,069 |
| 2020 | $4,359 | $27,072 | $10,003 | $17,069 |
| 2019 | $4,359 | $33,469 | $9,133 | $24,336 |
| 2018 | $0 | $33,469 | $9,133 | $24,336 |
| 2017 | $0 | $33,469 | $9,133 | $24,336 |
| 2016 | $0 | $32,399 | $7,973 | $24,426 |
| 2015 | $0 | $32,399 | $7,973 | $24,426 |
| 2014 | $7,925 | $32,399 | $7,973 | $24,426 |
| 2013 | $7,298 | $31,958 | $7,973 | $23,985 |
Agents Affiliated with this Home
-
Michelle Dammer

Seller's Agent in 2021
Michelle Dammer
Keller Williams Preferred Rlty
(815) 931-1338
1 in this area
48 Total Sales
-
Danielle Tully

Buyer's Agent in 2021
Danielle Tully
eXp Realty, LLC
(630) 270-6783
1 in this area
29 Total Sales
-
Kimberly Wirtz

Seller's Agent in 2015
Kimberly Wirtz
Wirtz Real Estate Group Inc.
(708) 516-3050
3 in this area
1,089 Total Sales
-
Danette Foster
D
Buyer's Agent in 2015
Danette Foster
Keller Williams Premiere Properties
(708) 334-8319
15 Total Sales
Map
Source: Midwest Real Estate Data (MRED)
MLS Number: 11156296
APN: 23-34-304-045-0000
- 9590 Southmoor Dr
- 9206 Bundoran Dr
- 13600 Howe Dr
- 9748 Mill Dr E Unit 2E
- 19 Laughry Ln
- 10 Laughry Ln
- 9029 Pine St
- 11000 W 131st St
- 9230 Hartwood Ct Unit 1404
- 9836 W Circle Pkwy
- 13920 Catherine Dr
- 13335 Firestone Dr
- 12850 S Westport Dr
- 13221 S 88th Ave
- 9114 W 140th St Unit 204
- 8740 Adria Ct
- 12521 S 90th Ave
- 631 Indian Trail Dr
- 14109 Yorktown Dr
- 8842 W 140th St Unit 1B
- 13301 Strandhill Dr Unit 1
- 13303 Strandhill Dr
- 13263 Strandhill Dr
- 13261 Strandhill Dr
- 13311 Strandhill Dr
- 13320 Callan Dr Unit 1
- 13312 Callan Dr
- 13322 Callan Dr Unit 1
- 13310 Callan Dr
- 13310 Callan Dr Unit 1
- 13253 Strandhill Dr
- 13266 Strandhill Dr
- 13266 Strandhill Dr Unit 1
- 13313 Strandhill Dr Unit 1
- 13330 Callan Dr
- 13256 Strandhill Dr
- 13302 Callan Dr
- 13300 Strandhill Dr Unit 2
- 13325 Strandhill Dr
- 13254 Strandhill Dr
