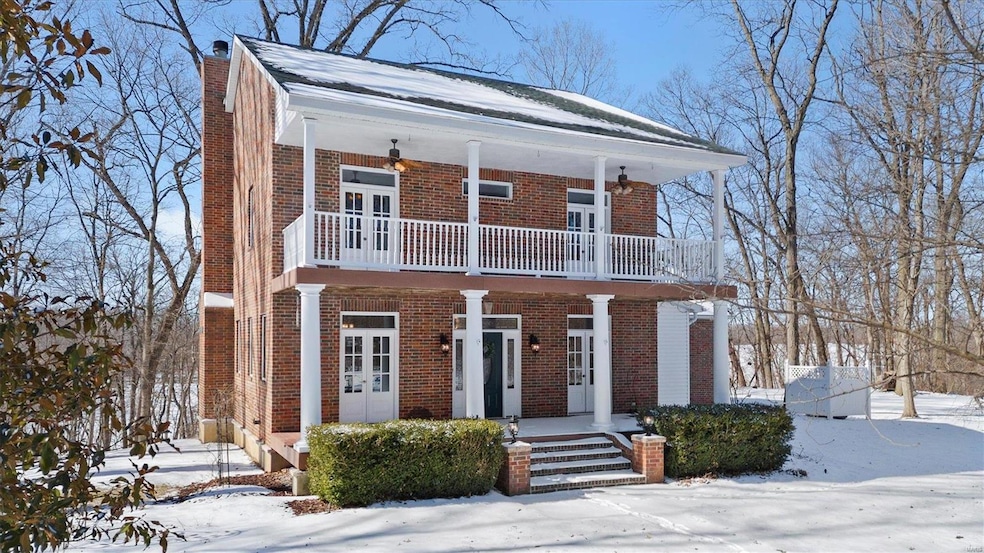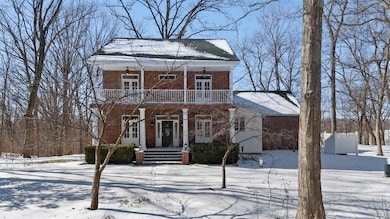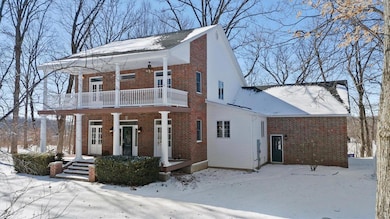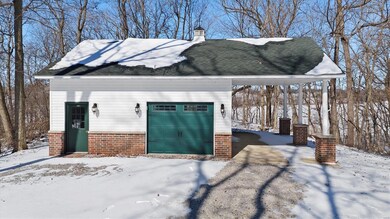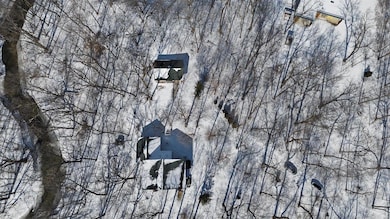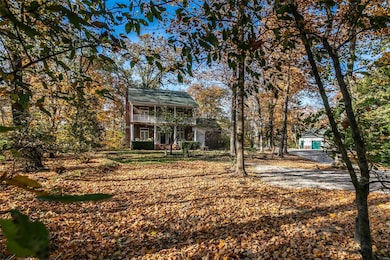
13301 Sugar Creek Rd Highland, IL 62249
Highlights
- RV or Boat Parking
- Recreation Room
- Radiant Floor
- Deck
- Wooded Lot
- 1 Fireplace
About This Home
As of June 2025Custom Southern Colonial Gem on 2+ Acres. The Freshly painted porch invites, as you are welcomed into the home with elegant pocket doors connecting to the formal dining rm, sitting across from the home office. Move on through to the living room w/ magnificent fireplace, updated flooring, and serene views of nature. Gourmet chefs kitchen boasts wet bar, ample cabinetry & updated appliances. Main-level laundry/mud room connects to the attached two-car garage. Upstairs, the primary suite offers a whirlpool tub, separate shower, walk-in closet & balcony. Two spacious bedrooms share a Jack & Jill bathroom, each bedroom w/ French doors opening to the upper deck, where you can take in the tranquil views. The walkout basement boasts a large recreation room, family room, full bath, and a 4th bedroom. Freshly graveled drive, heated det. garage w/ workshop and 10ft carport for RV/boat storage. This private retreat offers classic elegance, modern convenience, and breathtaking natural surroundings.
Last Agent to Sell the Property
Coldwell Banker Brown Realtors License #475197314 Listed on: 02/27/2025

Home Details
Home Type
- Single Family
Est. Annual Taxes
- $7,865
Year Built
- Built in 2003
Lot Details
- 2.19 Acre Lot
- Cul-De-Sac
- Wooded Lot
Parking
- 3 Car Garage
- 1 Carport Space
- Parking Storage or Cabinetry
- Workshop in Garage
- Additional Parking
- Off-Street Parking
- RV or Boat Parking
Home Design
- Brick Exterior Construction
- Vinyl Siding
Interior Spaces
- 2-Story Property
- Skylights
- 1 Fireplace
- Pocket Doors
- French Doors
- Mud Room
- Family Room
- Living Room
- Breakfast Room
- Dining Room
- Home Office
- Recreation Room
Kitchen
- Double Oven
- Microwave
- Dishwasher
- Wine Cooler
Flooring
- Wood
- Carpet
- Radiant Floor
- Ceramic Tile
- Luxury Vinyl Plank Tile
Bedrooms and Bathrooms
Partially Finished Basement
- 9 Foot Basement Ceiling Height
- Bedroom in Basement
Outdoor Features
- Deck
- Covered patio or porch
- Separate Outdoor Workshop
Schools
- Highland Dist 5 Elementary And Middle School
- Highland School
Utilities
- Forced Air Zoned Heating and Cooling System
- Geothermal Heating and Cooling
- Water Softener
- Satellite Dish
Listing and Financial Details
- Assessor Parcel Number 01-1-24-15-00-000-001.002
Similar Homes in Highland, IL
Home Values in the Area
Average Home Value in this Area
Mortgage History
| Date | Status | Loan Amount | Loan Type |
|---|---|---|---|
| Closed | $50,000 | New Conventional | |
| Closed | $232,000 | New Conventional | |
| Closed | $23,500 | New Conventional | |
| Closed | $251,500 | New Conventional | |
| Closed | $199,000 | New Conventional | |
| Closed | $202,500 | New Conventional | |
| Closed | $45,000 | Unknown | |
| Closed | $35,000 | Credit Line Revolving | |
| Closed | $250,000 | Unknown | |
| Closed | $225,000 | Construction |
Property History
| Date | Event | Price | Change | Sq Ft Price |
|---|---|---|---|---|
| 06/11/2025 06/11/25 | Sold | $525,000 | 0.0% | $147 / Sq Ft |
| 05/03/2025 05/03/25 | Pending | -- | -- | -- |
| 05/01/2025 05/01/25 | Price Changed | $525,000 | -1.9% | $147 / Sq Ft |
| 04/21/2025 04/21/25 | Price Changed | $535,000 | +0.9% | $149 / Sq Ft |
| 03/26/2025 03/26/25 | For Sale | $530,000 | +1.0% | $148 / Sq Ft |
| 03/20/2025 03/20/25 | Off Market | $525,000 | -- | -- |
| 03/03/2025 03/03/25 | Pending | -- | -- | -- |
| 02/27/2025 02/27/25 | For Sale | $530,000 | +1.0% | $148 / Sq Ft |
| 10/18/2024 10/18/24 | Off Market | $525,000 | -- | -- |
Tax History Compared to Growth
Tax History
| Year | Tax Paid | Tax Assessment Tax Assessment Total Assessment is a certain percentage of the fair market value that is determined by local assessors to be the total taxable value of land and additions on the property. | Land | Improvement |
|---|---|---|---|---|
| 2023 | $7,865 | $133,120 | $16,980 | $116,140 |
| 2022 | $7,865 | $122,900 | $15,680 | $107,220 |
| 2021 | $7,191 | $115,950 | $14,790 | $101,160 |
| 2020 | $7,004 | $112,350 | $14,330 | $98,020 |
| 2019 | $6,942 | $110,780 | $14,130 | $96,650 |
| 2018 | $6,927 | $104,520 | $13,330 | $91,190 |
| 2017 | $6,830 | $101,870 | $12,990 | $88,880 |
| 2016 | $6,694 | $101,870 | $12,990 | $88,880 |
| 2015 | $6,567 | $102,210 | $13,030 | $89,180 |
| 2014 | $6,567 | $102,210 | $13,030 | $89,180 |
| 2013 | $6,567 | $102,210 | $13,030 | $89,180 |
Agents Affiliated with this Home
-
Tracy Bowker

Seller's Agent in 2025
Tracy Bowker
Coldwell Banker Brown Realtors
(618) 709-3865
52 Total Sales
-
Chad Klein

Buyer's Agent in 2025
Chad Klein
Real Broker LLC
(618) 979-5271
89 Total Sales
Map
Source: MARIS MLS
MLS Number: MIS24066094
APN: 01-1-24-15-00-000-001.002
- 13345 Iberg Rd
- 335 Nottingham Ln
- 12602 Harvest View Ln
- 13642 Saint Rose Rd
- 13613 Alpine Way
- 13636 Alpine Way
- 1701 Spruce St
- 13805 Kayser Rd
- 1015 Helvetia Dr
- 1404 Lemon St
- 92 Rinderer Rd
- 1213 13th St
- 716 Sycamore St
- 1312 Old Trenton Rd
- 720 Zschokke St
- 719 Washington St
- 607 9th St
- 316 Madison St
- 0 Augusta Estates Subdivision Unit 23020334
- 20 Triland Ct
