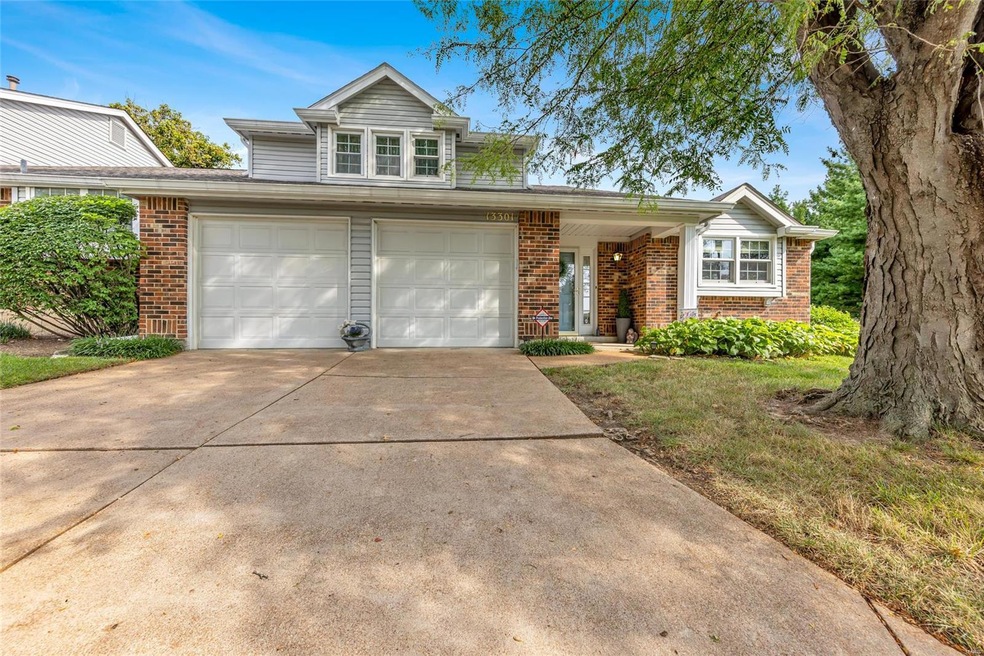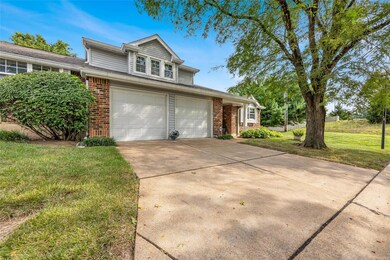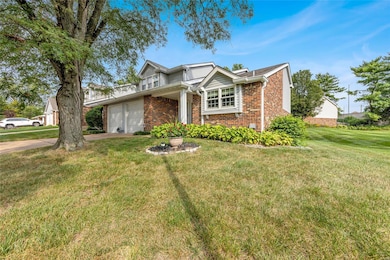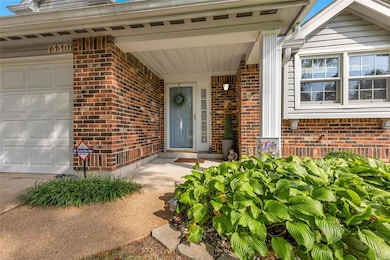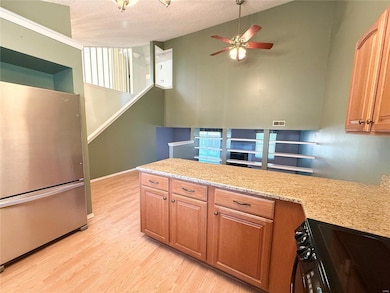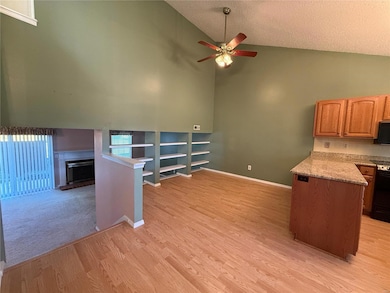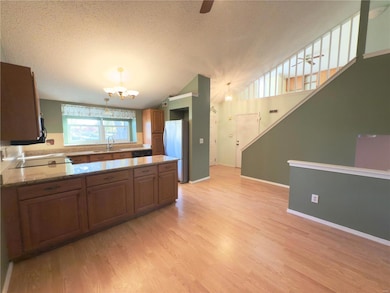
13301 Woodlake Village Ct E Unit 8 Saint Louis, MO 63141
Highlights
- Vaulted Ceiling
- Traditional Architecture
- Brick or Stone Veneer
- River Bend Elementary School Rated A
- 2 Car Attached Garage
- Forced Air Heating System
About This Home
As of February 2025OPEN BOTH SATURDAY 12/14 FROM 1:00-3:00 and SUNDAY 12/15 FROM 12:00-2:00!!! You'll love calling well-maintained Woodlake Village home! This 2-bed, 2.5-bath condo boasts soaring vaulted ceilings in the kitchen, breakfast room, and master bedroom, creating an open and airy ambiance. The see-through bookshelves in the kitchen provide a view into the living room, which features a cozy gas fireplace and an abundance of natural light. This level also includes a convenient half bath and laundry area. Just a few steps up, you'll find a spacious loft area, which could easily be converted into a 3rd bedroom, along with a hall bath and a master suite with a generous walk-in closet. The 2-car garage offers ample space for vehicles and storage. This subdivision is conveniently located near highways, restaurants, and shops, and is within the Parkway School District!
Last Agent to Sell the Property
Whittier Realty Group License #2004006062 Listed on: 09/03/2024
Property Details
Home Type
- Condominium
Est. Annual Taxes
- $2,880
Year Built
- Built in 1984
HOA Fees
- $444 Monthly HOA Fees
Parking
- 2 Car Attached Garage
Home Design
- Traditional Architecture
- Split Level Home
- Brick or Stone Veneer
- Vinyl Siding
Interior Spaces
- 1,206 Sq Ft Home
- Vaulted Ceiling
- Gas Fireplace
- Tilt-In Windows
- Six Panel Doors
- Finished Basement Bathroom
Kitchen
- <<microwave>>
- Dishwasher
- Disposal
Bedrooms and Bathrooms
- 2 Bedrooms
Home Security
Schools
- River Bend Elem. Elementary School
- Central Middle School
- Parkway Central High School
Utilities
- Forced Air Heating System
Listing and Financial Details
- Assessor Parcel Number 16Q-34-0381
Community Details
Overview
- 70 Units
Security
- Storm Doors
Ownership History
Purchase Details
Home Financials for this Owner
Home Financials are based on the most recent Mortgage that was taken out on this home.Purchase Details
Home Financials for this Owner
Home Financials are based on the most recent Mortgage that was taken out on this home.Purchase Details
Home Financials for this Owner
Home Financials are based on the most recent Mortgage that was taken out on this home.Purchase Details
Home Financials for this Owner
Home Financials are based on the most recent Mortgage that was taken out on this home.Purchase Details
Similar Homes in Saint Louis, MO
Home Values in the Area
Average Home Value in this Area
Purchase History
| Date | Type | Sale Price | Title Company |
|---|---|---|---|
| Warranty Deed | $237,500 | Etitle Agency | |
| Special Warranty Deed | $172,000 | -- | |
| Warranty Deed | $172,000 | -- | |
| Warranty Deed | $143,500 | -- | |
| Interfamily Deed Transfer | -- | -- |
Mortgage History
| Date | Status | Loan Amount | Loan Type |
|---|---|---|---|
| Open | $254,021 | Construction | |
| Previous Owner | $134,290 | New Conventional | |
| Previous Owner | $139,900 | Fannie Mae Freddie Mac | |
| Previous Owner | $137,600 | Purchase Money Mortgage | |
| Previous Owner | $14,800 | Balloon | |
| Closed | -- | No Value Available |
Property History
| Date | Event | Price | Change | Sq Ft Price |
|---|---|---|---|---|
| 05/29/2025 05/29/25 | Pending | -- | -- | -- |
| 05/23/2025 05/23/25 | For Sale | $349,900 | +27.2% | $203 / Sq Ft |
| 02/11/2025 02/11/25 | Sold | -- | -- | -- |
| 01/19/2025 01/19/25 | Pending | -- | -- | -- |
| 12/11/2024 12/11/24 | Price Changed | $275,000 | -6.8% | $228 / Sq Ft |
| 10/03/2024 10/03/24 | Price Changed | $295,000 | -3.3% | $245 / Sq Ft |
| 09/05/2024 09/05/24 | Price Changed | $305,000 | -3.2% | $253 / Sq Ft |
| 09/03/2024 09/03/24 | For Sale | $315,000 | -- | $261 / Sq Ft |
| 08/18/2024 08/18/24 | Off Market | -- | -- | -- |
Tax History Compared to Growth
Tax History
| Year | Tax Paid | Tax Assessment Tax Assessment Total Assessment is a certain percentage of the fair market value that is determined by local assessors to be the total taxable value of land and additions on the property. | Land | Improvement |
|---|---|---|---|---|
| 2023 | $3,002 | $45,200 | $9,160 | $36,040 |
| 2022 | $2,403 | $34,260 | $7,560 | $26,700 |
| 2021 | $2,393 | $34,260 | $7,560 | $26,700 |
| 2020 | $2,309 | $31,730 | $6,880 | $24,850 |
| 2019 | $2,259 | $31,730 | $6,880 | $24,850 |
| 2018 | $2,184 | $28,440 | $3,210 | $25,230 |
| 2017 | $2,125 | $28,440 | $3,210 | $25,230 |
| 2016 | $2,139 | $27,210 | $4,120 | $23,090 |
| 2015 | $2,242 | $27,210 | $4,120 | $23,090 |
| 2014 | $2,066 | $26,790 | $3,740 | $23,050 |
Agents Affiliated with this Home
-
Amanda Alejandro

Seller's Agent in 2025
Amanda Alejandro
Realty Shop
(314) 372-0324
49 in this area
852 Total Sales
-
Elizabeth Whittier

Seller's Agent in 2025
Elizabeth Whittier
Whittier Realty Group
(314) 757-1522
1 in this area
101 Total Sales
-
Ryan Hoffmann

Seller Co-Listing Agent in 2025
Ryan Hoffmann
Realty Shop
(314) 324-8597
5 in this area
24 Total Sales
-
Evan Whittier
E
Seller Co-Listing Agent in 2025
Evan Whittier
Whittier Realty Group
(314) 441-1120
1 in this area
19 Total Sales
Map
Source: MARIS MLS
MLS Number: MIS24052426
APN: 16Q-34-0381
- 13257 Cochero Dr
- 1156 Toreador Dr
- 1158 Cantina Dr
- 1247 Creve Coeur Crossing Ln Unit L
- 1066 Toreador Dr
- 1239 Creve Coeur Crossing Ln Unit C
- 13489 Beaulac Dr
- 13459 Coliseum Dr
- 13453 Coliseum Dr Unit E
- 13507 Coliseum Dr Unit F
- 13515 Coliseum Dr Unit A
- 13485 Coliseum Dr Unit G
- 605 Thunderbird Ct Unit 605H
- 13556 Coliseum Dr
- 13573 Coliseum Dr
- 13555 Coliseum Dr Unit G
- 13355 Land O Woods Dr
- 13579 Coliseum Dr Unit G
- 337 Ridge Trail Dr
- 13115 Mill Crossing Ct Unit 106
