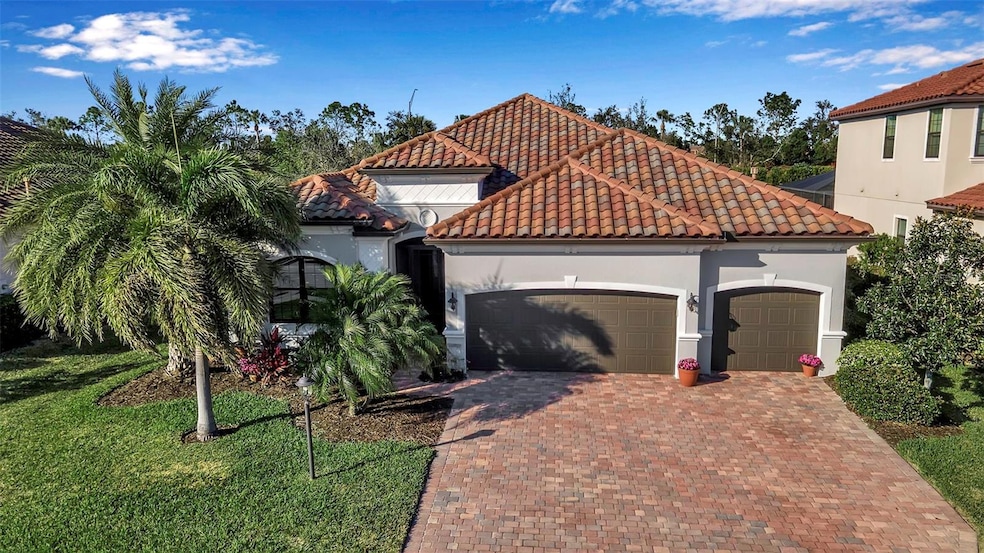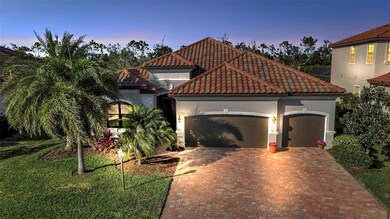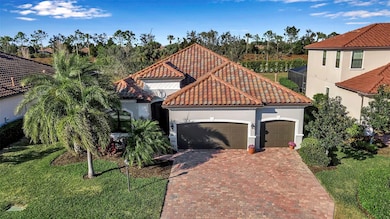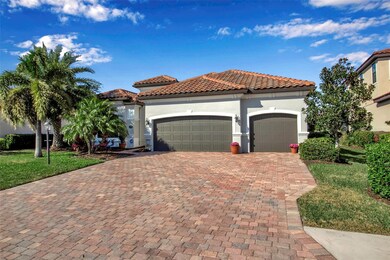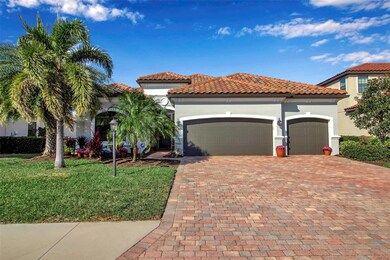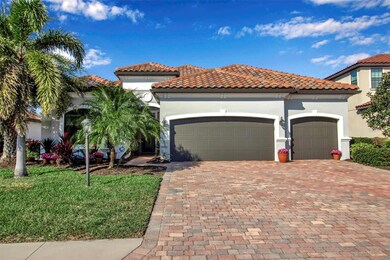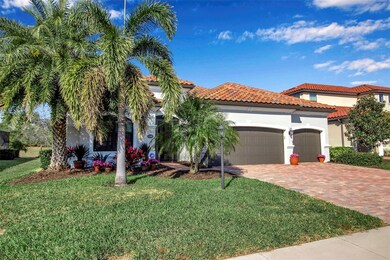13303 Swiftwater Way Bradenton, FL 34211
Estimated payment $4,504/month
Highlights
- Gated Community
- View of Trees or Woods
- Mediterranean Architecture
- B.D. Gullett Elementary School Rated A-
- Open Floorplan
- High Ceiling
About This Home
Under contract-accepting backup offers. Welcome to this STUNNING 4 bedroom, 2 bathroom NEWLY REMODELED Princeton model nestled in the highly sought after Bridgewater community at the heart of Lakewood Ranch. This single story residence spans 2,221 sq ft and boasts an open floor plan designed for modern living. As you enter through the screened in entryway, you’re greeted by a versatile space currently utilized as a library, which can also serve as a dining or sitting room. Three generously sized bedrooms share a fully UPDATED bathroom featuring a tiled glass walk in shower. The kitchen is equipped with white cabinetry, granite countertops, a tiled backsplash, and a breakfast bar. It also features BRAND NEW JENN AIR stainless steel appliances. Adjacent to the kitchen is a cozy dining area with a window and sliding doors leading to the relaxing lanai. The living room offers a SERENE space to unwind, overlooking the peaceful backyard. For added privacy, simply draw the NEW linen slider shade. The spacious master suite is thoughtfully separated from the other bedrooms and includes a CUSTOM WALK IN closet, direct access to the lanai, and a fully UPGRATED ensuite bathroom. The master bath boasts dual sinks with QUARTZ countertops, a stunning soaking tub, and an oversized tiled walk-in shower. This home is loaded with UPGRADES that any homeowner would desire. It features NEW HURRICANE IMPACT WINDOWS, a NEW HVAC system with a transferable warranty, a NEW ADT SECURITY system, a full home SURGE PROTECTOR, porcelain TILE floors throughout, tray ceilings, crown molding, 8 foot doors, and 5 inch molding throughout the entire house. The interior and exterior have been recently PAINTED. Additional enhancements include the installation of GUTTERS around the entire house, a fully SEALED paver driveway, NEW SOD in the backyard, and EXTENDED DRAINAGE to protect against Florida’s rainy season. After a long day, relax on the lanai equipped with a NEW REMOTE CONTROLLED SECURITY SCREEN, and enjoy the expansive backyard. The large open space offers endless possibilities, whether you envision adding a pool or creating a play area for family and pets. The Bridgewater community is renowned for its Mediterranean style homes with tile roofs and beautifully landscaped surroundings. Residents enjoy access to a park, playground, and a gazebo area overlooking a serene lake. Just outside the neighborhood, you’ll find three large lakes, a public playground, and scenic walking trails. Lakewood Ranch is known for its A+ rated schools and is just a short drive from Sarasota, Anna Maria Island, and I-75, providing easy access to Tampa, fine dining, world class shopping, and the Gulf’s FAMOUS beaches. Don’t miss the opportunity to own this EXQUISITE home in one of the most sought after communities and start living in PARADISE!
Listing Agent
SERHANT Brokerage Phone: 646-480-7665 License #3335843 Listed on: 02/09/2025

Home Details
Home Type
- Single Family
Est. Annual Taxes
- $9,590
Year Built
- Built in 2017
Lot Details
- 9,217 Sq Ft Lot
- South Facing Home
- Landscaped with Trees
- Property is zoned PDMU/A
HOA Fees
- $355 Monthly HOA Fees
Parking
- 3 Car Attached Garage
- Garage Door Opener
- Driveway
Home Design
- Mediterranean Architecture
- Slab Foundation
- Tile Roof
- Concrete Siding
- Block Exterior
- Stucco
Interior Spaces
- 2,221 Sq Ft Home
- 1-Story Property
- Open Floorplan
- Crown Molding
- Tray Ceiling
- High Ceiling
- Ceiling Fan
- Drapes & Rods
- Sliding Doors
- Great Room
- Family Room Off Kitchen
- Dining Room
- Inside Utility
- Tile Flooring
- Views of Woods
Kitchen
- Eat-In Kitchen
- Dinette
- Range
- Microwave
- Dishwasher
- Granite Countertops
Bedrooms and Bathrooms
- 4 Bedrooms
- En-Suite Bathroom
- Walk-In Closet
- 2 Full Bathrooms
- Soaking Tub
- Garden Bath
Laundry
- Laundry Room
- Dryer
- Washer
Home Security
- Home Security System
- Hurricane or Storm Shutters
- Storm Windows
- In Wall Pest System
Eco-Friendly Details
- Reclaimed Water Irrigation System
Outdoor Features
- Enclosed Patio or Porch
- Exterior Lighting
- Rain Gutters
Schools
- Gullett Elementary School
- Dr Mona Jain Middle School
- Lakewood Ranch High School
Utilities
- Central Heating and Cooling System
- Thermostat
- Underground Utilities
- Natural Gas Connected
- Gas Water Heater
- Cable TV Available
Listing and Financial Details
- Visit Down Payment Resource Website
- Tax Lot 104
- Assessor Parcel Number 579938559
- $1,658 per year additional tax assessments
Community Details
Overview
- Association fees include common area taxes, escrow reserves fund, ground maintenance, management, private road
- William Wright Ami Association, Phone Number (941) 359-1134
- Visit Association Website
- Built by Lennar
- Lakewood Ranch Community
- Bridgewater Ph II At Lakewood Ranch Subdivision
- On-Site Maintenance
- The community has rules related to deed restrictions
Recreation
- Community Playground
- Park
Additional Features
- Community Mailbox
- Gated Community
Map
Home Values in the Area
Average Home Value in this Area
Tax History
| Year | Tax Paid | Tax Assessment Tax Assessment Total Assessment is a certain percentage of the fair market value that is determined by local assessors to be the total taxable value of land and additions on the property. | Land | Improvement |
|---|---|---|---|---|
| 2025 | $9,826 | $555,489 | $81,600 | $473,889 |
| 2024 | $9,826 | $580,431 | $81,600 | $498,831 |
| 2023 | $9,826 | $585,522 | $81,600 | $503,922 |
| 2022 | $9,354 | $513,572 | $80,000 | $433,572 |
| 2021 | $5,837 | $306,476 | $0 | $0 |
| 2020 | $5,826 | $302,245 | $70,000 | $232,245 |
| 2019 | $6,713 | $309,404 | $0 | $0 |
| 2018 | $6,642 | $303,635 | $0 | $0 |
| 2017 | $3,516 | $70,000 | $0 | $0 |
| 2016 | $3,287 | $70,000 | $0 | $0 |
| 2015 | -- | $65,500 | $0 | $0 |
Property History
| Date | Event | Price | List to Sale | Price per Sq Ft | Prior Sale |
|---|---|---|---|---|---|
| 11/01/2025 11/01/25 | Pending | -- | -- | -- | |
| 10/22/2025 10/22/25 | Price Changed | $640,000 | -1.4% | $288 / Sq Ft | |
| 08/10/2025 08/10/25 | For Sale | $648,900 | 0.0% | $292 / Sq Ft | |
| 08/09/2025 08/09/25 | Off Market | $648,900 | -- | -- | |
| 06/20/2025 06/20/25 | Price Changed | $648,900 | -0.2% | $292 / Sq Ft | |
| 04/10/2025 04/10/25 | Price Changed | $649,900 | -7.0% | $293 / Sq Ft | |
| 03/24/2025 03/24/25 | Price Changed | $698,900 | -1.5% | $315 / Sq Ft | |
| 02/09/2025 02/09/25 | For Sale | $709,900 | +14.5% | $320 / Sq Ft | |
| 10/14/2021 10/14/21 | Sold | $620,000 | +3.3% | $279 / Sq Ft | View Prior Sale |
| 09/28/2021 09/28/21 | Pending | -- | -- | -- | |
| 09/23/2021 09/23/21 | For Sale | $600,000 | -- | $270 / Sq Ft |
Purchase History
| Date | Type | Sale Price | Title Company |
|---|---|---|---|
| Warranty Deed | $620,000 | Integrity Title Services Inc | |
| Special Warranty Deed | $340,000 | North American Title Co |
Mortgage History
| Date | Status | Loan Amount | Loan Type |
|---|---|---|---|
| Previous Owner | $205,000 | New Conventional |
Source: Stellar MLS
MLS Number: A4639521
APN: 5799-3855-9
- 13220 Swiftwater Way
- 13112 Swiftwater Way
- 13506 Messina Loop Unit 105
- 13327 Torresina Terrace
- 13334 Torresina Terrace
- 13117 Ramblewood Trail
- 13514 Messina Loop Unit 102
- 13026 Ramblewood Trail
- 13206 Bridgeport Crossing
- 5137 Napoli Run
- 13423 Ramblewood Trail
- 5620 Goodpasture Glen
- 13719 Messina Loop Unit 101
- 13223 Palermo Dr
- 12826 Del Corso Loop
- 13038 Prima Dr
- 12822 Del Corso Loop
- 5104 Benito Ct
- 13819 Swiftwater Way
- 13837 Messina Loop Unit 202
