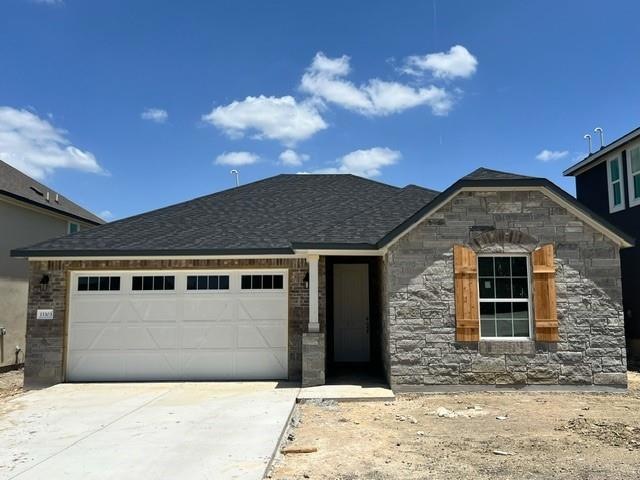
Highlights
- New Construction
- High Ceiling
- Covered patio or porch
- Open Floorplan
- Community Pool
- 2 Car Attached Garage
About This Home
As of August 2024The Alexandrite plan offers many spacious living areas. A covered entry leads past a laundry into an open floor plan, featuring a kitchen with a center island, gas range, dining area, and a great room with direct access to the extended covered patio with gas hook-ups. The primary suite is adjacent and includes a walk-in closet and private bathroom. You'll love the professionally curated fixtures and finishes selected by our design team!
Last Agent to Sell the Property
Allure Real Estate Brokerage Phone: (512) 518-0008 License #0637637 Listed on: 04/10/2024
Last Buyer's Agent
Non Member
Non Member License #785011
Home Details
Home Type
- Single Family
Est. Annual Taxes
- $1,520
Year Built
- Built in 2024 | New Construction
Lot Details
- 6,970 Sq Ft Lot
- West Facing Home
- Wood Fence
- Sprinkler System
- Property is in excellent condition
HOA Fees
- $50 Monthly HOA Fees
Parking
- 2 Car Attached Garage
Home Design
- Brick Exterior Construction
- Slab Foundation
- Frame Construction
- Shingle Roof
- Composition Roof
- HardiePlank Type
Interior Spaces
- 1,680 Sq Ft Home
- 1-Story Property
- Open Floorplan
- High Ceiling
- Double Pane Windows
- Vinyl Clad Windows
- Fire and Smoke Detector
Kitchen
- Microwave
- Dishwasher
- Kitchen Island
- Disposal
Flooring
- Carpet
- Tile
- Vinyl
Bedrooms and Bathrooms
- 4 Main Level Bedrooms
- 2 Full Bathrooms
- Double Vanity
Schools
- Presidential Meadows Elementary School
- Manor Middle School
- Manor High School
Additional Features
- Covered patio or porch
- Central Heating and Cooling System
Listing and Financial Details
- Assessor Parcel Number 13303
- Tax Block H
Community Details
Overview
- Association fees include common area maintenance
- Carillon HOA
- Built by Richmond American Homes
- Carillon Subdivision
Recreation
- Community Playground
- Community Pool
Ownership History
Purchase Details
Home Financials for this Owner
Home Financials are based on the most recent Mortgage that was taken out on this home.Similar Homes in Manor, TX
Home Values in the Area
Average Home Value in this Area
Purchase History
| Date | Type | Sale Price | Title Company |
|---|---|---|---|
| Special Warranty Deed | -- | None Listed On Document |
Mortgage History
| Date | Status | Loan Amount | Loan Type |
|---|---|---|---|
| Open | $373,112 | FHA |
Property History
| Date | Event | Price | Change | Sq Ft Price |
|---|---|---|---|---|
| 08/30/2024 08/30/24 | Sold | -- | -- | -- |
| 07/23/2024 07/23/24 | Price Changed | $378,995 | -0.3% | $226 / Sq Ft |
| 07/21/2024 07/21/24 | Pending | -- | -- | -- |
| 07/17/2024 07/17/24 | Price Changed | $379,995 | -2.6% | $226 / Sq Ft |
| 05/21/2024 05/21/24 | Price Changed | $389,995 | -4.8% | $232 / Sq Ft |
| 04/10/2024 04/10/24 | For Sale | $409,616 | -- | $244 / Sq Ft |
Tax History Compared to Growth
Tax History
| Year | Tax Paid | Tax Assessment Tax Assessment Total Assessment is a certain percentage of the fair market value that is determined by local assessors to be the total taxable value of land and additions on the property. | Land | Improvement |
|---|---|---|---|---|
| 2023 | $1,520 | $25,000 | $25,000 | $0 |
| 2022 | $509 | $18,750 | $18,750 | $0 |
Agents Affiliated with this Home
-
Sean LeGrant

Seller's Agent in 2024
Sean LeGrant
Allure Real Estate
(512) 589-2555
202 Total Sales
-
N
Buyer's Agent in 2024
Non Member
Non Member
Map
Source: Unlock MLS (Austin Board of REALTORS®)
MLS Number: 2643044
APN: 958297
- 20602 Stelfox St
- 20406 Stelfox St
- 13504 Thomas Wheeler Way
- 13506 Thomas Wheeler Way
- 20504 Ed Townes Terrace
- 20500 Ed Townes Terrace
- 20502 Ed Townes Terrace
- 13609 Thomas Wheeler Way
- 13611 Thomas Wheeler Way
- 13613 Thomas Wheeler Way
- 13615 Thomas Wheeler Way
- 13405 Thomas Wheeler Way
- 20404 Stelfox St
- 20408 Stelfox St
- 20404 Stelfox St
- 20404 Stelfox St
- 20821 Akinosho Ln
- 13700 Bothwell Place
- 13704 Bothwell Place
- 13708 Bothwell Place
