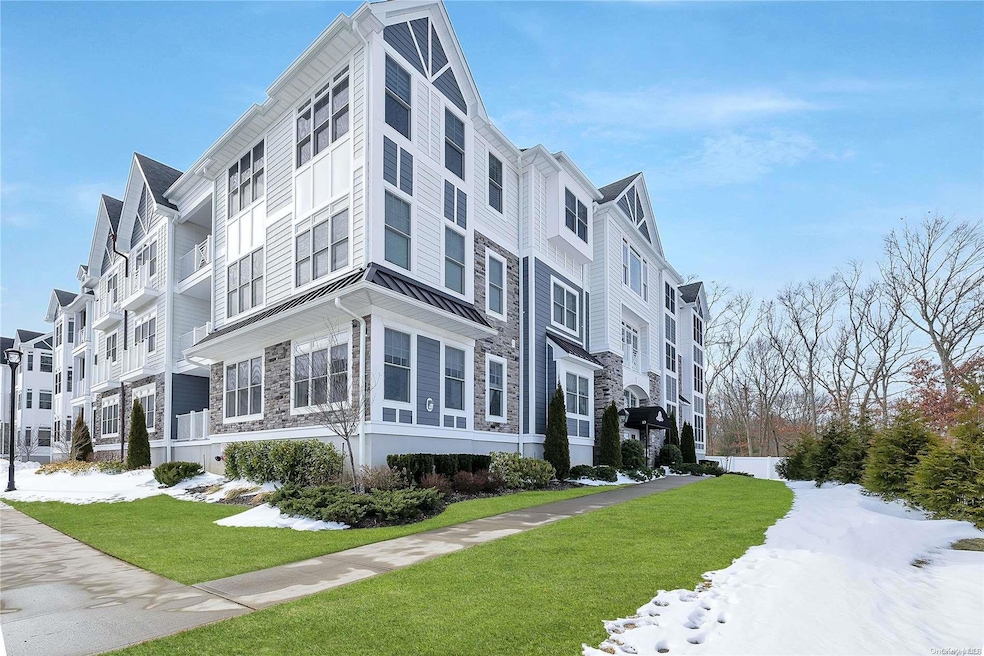
13304 Aspenwood Dr Unit 304 Plainview, NY 11803
Old Bethpage NeighborhoodEstimated Value: $1,299,000 - $1,378,000
Highlights
- Doorman
- In Ground Pool
- Senior Community
- Fitness Center
- Home fronts a pond
- Panoramic View
About This Home
As of October 2022Sophistication Meets Luxury Living At Our One Of A Kind Professionally Decorated & Desired Cul De Sac Location Home In Gated Country Pointe Top Floor With Open Floor Plan Includes A Multitude Of Upgrades, Hard Wood Floors Throughout, Hi Ceilings, Wood Cabinets, Quartz Counters, Generous Island & Ss Appliances. Formal Dining Room With Coffered Ceilings, Crown Molding Throughout & Upgraded Artistic Lighting All With Access To Private Covered Balcony. Master Suite With Plenty Of Room For King Size Bed, 2 Custom WIC's ,Elegant Spa Bathroom With Double Sink & Steam Shower, Quartz Double Sink , Makeup Table & Toto Toilet. Laundry Room With Cabinetry. Two Garage Parking Spots With 3 Storage Units & Electric Car Charger. Enjoy Resort Style Living With Grand Clubhouse, Gym, 2 Heated Pools, Sauna & Steam, Cardroom, Movie Theater, Sports Bar & Lounge, Caf? & Ballroom, Bocce Ball, Tennis/Pickle Ball ,Social Clubs, Card Room, Near Shops, Restaurant & So Much More!, Additional information: Appearance:DIAMOND,ExterioFeatures:Tennis,Interior Features:Guest Quarters
Last Agent to Sell the Property
Douglas Elliman Real Estate Brokerage Phone: 516-681-2600 License #10401229168 Listed on: 02/03/2022

Co-Listed By
Douglas Elliman Real Estate Brokerage Phone: 516-681-2600 License #10401248721
Property Details
Home Type
- Condominium
Est. Annual Taxes
- $5,004
Year Built
- Built in 2019
Lot Details
- Home fronts a pond
- End Unit
Parking
- 2 Car Garage
- Garage Door Opener
Home Design
- Frame Construction
- Block Exterior
Interior Spaces
- 2,000 Sq Ft Home
- 3-Story Property
- Cathedral Ceiling
- Ceiling Fan
- Entrance Foyer
- Formal Dining Room
- Wood Flooring
- Panoramic Views
- Home Security System
Kitchen
- Eat-In Kitchen
- Microwave
- Dishwasher
Bedrooms and Bathrooms
- 2 Bedrooms
- En-Suite Primary Bedroom
- Walk-In Closet
- 2 Full Bathrooms
Laundry
- Dryer
- Washer
Outdoor Features
- In Ground Pool
- Balcony
- Patio
Schools
- Judy Jacobs Parkway Elementary School
- H B Mattlin Middle School
- Plainview-Old Bethpage/Jfk High School
Utilities
- Forced Air Heating and Cooling System
- Heating System Uses Natural Gas
Listing and Financial Details
- Exclusions: Chandelier(s)
- Assessor Parcel Number 2489-47-E-00-0757-Uca028900164
- Tax Block E
Community Details
Overview
- Senior Community
- Association fees include common area, exterior maintenance, pool service, snow removal, trash, water
- Dorchester
Amenities
- Doorman
- Door to Door Trash Pickup
- Clubhouse
- Elevator
Recreation
- Tennis Courts
- Fitness Center
- Community Pool
- Park
Pet Policy
- Dogs and Cats Allowed
Security
- Gated Community
- Fire Sprinkler System
Similar Homes in Plainview, NY
Home Values in the Area
Average Home Value in this Area
Property History
| Date | Event | Price | Change | Sq Ft Price |
|---|---|---|---|---|
| 10/26/2022 10/26/22 | Sold | $1,070,000 | -8.9% | $535 / Sq Ft |
| 05/13/2022 05/13/22 | Pending | -- | -- | -- |
| 02/03/2022 02/03/22 | For Sale | $1,175,000 | -- | $588 / Sq Ft |
Tax History Compared to Growth
Agents Affiliated with this Home
-
Doris Kason

Seller's Agent in 2022
Doris Kason
Douglas Elliman Real Estate
(516) 589-3894
18 in this area
118 Total Sales
-
Suzanne Colon

Seller Co-Listing Agent in 2022
Suzanne Colon
Douglas Elliman Real Estate
(516) 287-3693
19 in this area
118 Total Sales
-
Joan Dougherty
J
Buyer's Agent in 2022
Joan Dougherty
Signature Premier Properties
(631) 673-3700
1 in this area
5 Total Sales
Map
Source: OneKey® MLS
MLS Number: L3373785
APN: 47-00E-00-0757-U-CA0289-00164
- 15305 Aspenwood Dr
- 17101 Aspenwood Dr
- 34203 Winterberry Dr
- 40204 Silver Birch Ln
- 18205 Aspenwood Dr
- 21201 Aspenwood Dr
- 69101 Spruce Pond Cir Unit 69101
- 20105 Aspenwood Dr
- 82101 Spruce Pond Cir Unit 82101
- 85 Roundtree Dr
- 11 Voorhis Dr
- 61 Beatrice Ln
- 34 Foxwood Rd
- 37 Santa Barbara Dr
- 28 Bradford Rd
- 135 Santa Barbara Dr
- 134 Santa Barbara Dr Unit C134
- 1191 Old Country Rd
- 6 Fresno Dr
- 67 Carriage Ln
- 13304 Aspenwood Dr Unit 304
- 12302 Aspenwood Dr
- 14205 Aspenwood Dr Unit 14-205
- 15201 Aspenwood Dr Unit 15201
- 15202 Aspenwood Dr
- 11203 Aspenwood Dr
- 15203 Aspenwood Dr Unit 203
- 15203 Aspenwood Dr Unit 188
- 10201 Beech Tree Ln Unit 5
- 10201 Beech Tree Ln Unit 201
- 10201 Beech Tree Ln
- 10203 Beech Tree Ln
- 10204 Beech Tree Ln
- 9101 Beech Tree Ln Unit 101
- 9101 Beech Tree Ln Unit 101
- 9101 Beech Tree Ln Unit 91
- 9101 Beech Tree Ln
- 36105 Winterberry Dr Unit 36105
- 16102 Aspenwood Dr
- 16303 Aspenwood Dr Unit 303
