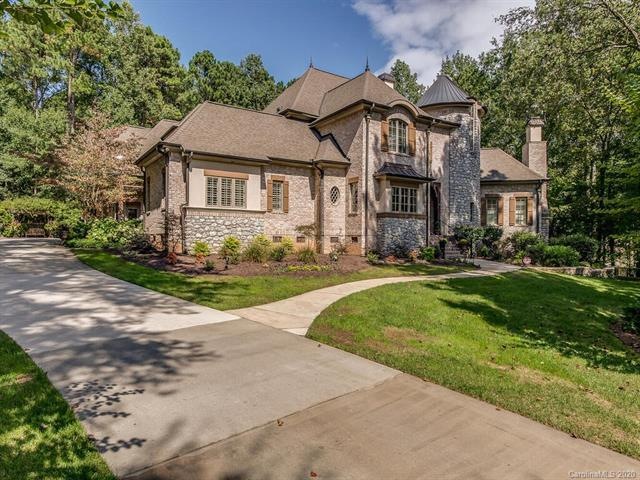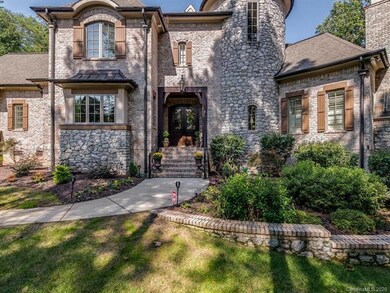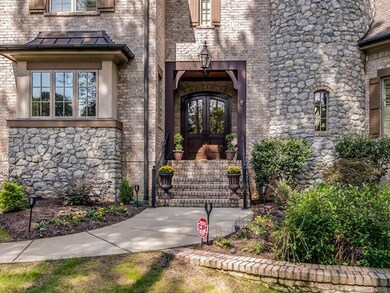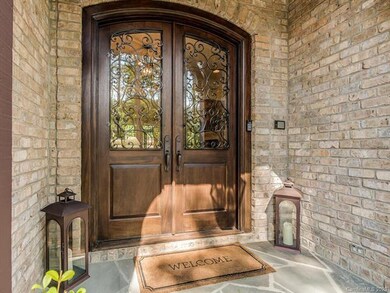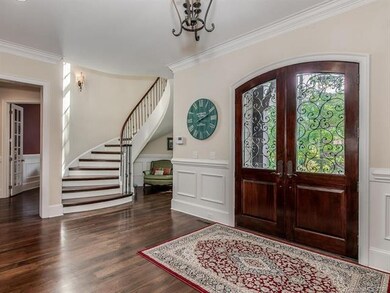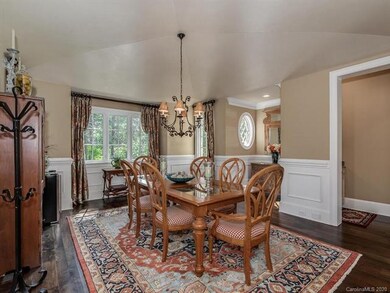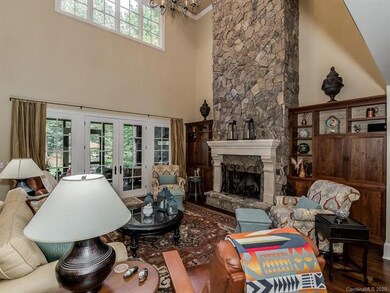
13304 Claysparrow Rd Charlotte, NC 28278
Steele Creek NeighborhoodEstimated Value: $1,732,000 - $2,019,000
Highlights
- Fitness Center
- Community Lake
- Private Lot
- Open Floorplan
- Clubhouse
- Wooded Lot
About This Home
As of March 2021Situated on 2.5 private acres old world charm meets luxury w/stone and brick craftsmanship in this stunning custom home. Details abound w/stone turret gracing the front w/wood and brick creating old world elegance. Brick covered front porch-foyer open to dining room-curved wood-iron staircase-two story great room w/stone fireplace w/stunning custom wood floors. Huge Chef's Kitchen is open to two story great room and breakfast room. Light filled chef's kitchen w/high end appointments overlooks custom courtyard. Main level owners suite-wing w/luxury bathroom, dual closets and a separate private office-study offer owners a comfortable sanctuary. Main level 2nd bedroom suite is private for guests. Three bedroom suites, two full bathrooms, family room, media room w/2nd staircase & bonus room round out the upper level. Screened in porch w/fireplace off great room w/grilling station offers year round enjoyment w/private back yard-patio. Laundry-drop zone w/easy access to 4 car garages.
Last Agent to Sell the Property
Premier Sotheby's International Realty License #225345 Listed on: 10/02/2020

Home Details
Home Type
- Single Family
Year Built
- Built in 2005
Lot Details
- Private Lot
- Irrigation
- Wooded Lot
- Many Trees
HOA Fees
- $406 Monthly HOA Fees
Parking
- Attached Garage
Home Design
- Stone Siding
Interior Spaces
- Open Floorplan
- Wet Bar
- Fireplace
- Mud Room
- Crawl Space
- Kitchen Island
- Attic
Flooring
- Wood
- Stone
- Marble
- Tile
Bedrooms and Bathrooms
- Walk-In Closet
Outdoor Features
- Outdoor Fireplace
- Outdoor Gas Grill
Utilities
- Septic Tank
Listing and Financial Details
- Assessor Parcel Number 199-353-29
Community Details
Overview
- Cams Association
- Community Lake
Amenities
- Picnic Area
- Clubhouse
Recreation
- Tennis Courts
- Recreation Facilities
- Fitness Center
- Community Pool
- Trails
Ownership History
Purchase Details
Home Financials for this Owner
Home Financials are based on the most recent Mortgage that was taken out on this home.Purchase Details
Purchase Details
Home Financials for this Owner
Home Financials are based on the most recent Mortgage that was taken out on this home.Purchase Details
Home Financials for this Owner
Home Financials are based on the most recent Mortgage that was taken out on this home.Similar Homes in Charlotte, NC
Home Values in the Area
Average Home Value in this Area
Purchase History
| Date | Buyer | Sale Price | Title Company |
|---|---|---|---|
| Schlager Amy Jo | $1,245,000 | Master Title Agency Llc | |
| Prest George W | -- | None Available | |
| Prest George W | $950,000 | None Available | |
| Arnold Henry P | $1,413,500 | None Available |
Mortgage History
| Date | Status | Borrower | Loan Amount |
|---|---|---|---|
| Open | Schlager Amy Jo | $996,000 | |
| Previous Owner | Christoffersen Janice | $33,000 | |
| Previous Owner | Prest George W | $795,000 | |
| Previous Owner | Prest George W | $119,122 | |
| Previous Owner | Prest George W | $712,500 | |
| Previous Owner | Arnold Henry P | $395,000 | |
| Previous Owner | Arnold Henry P | $600,000 |
Property History
| Date | Event | Price | Change | Sq Ft Price |
|---|---|---|---|---|
| 03/12/2021 03/12/21 | Sold | $1,245,000 | -2.4% | $213 / Sq Ft |
| 11/24/2020 11/24/20 | Pending | -- | -- | -- |
| 10/02/2020 10/02/20 | For Sale | $1,275,000 | -- | $218 / Sq Ft |
Tax History Compared to Growth
Tax History
| Year | Tax Paid | Tax Assessment Tax Assessment Total Assessment is a certain percentage of the fair market value that is determined by local assessors to be the total taxable value of land and additions on the property. | Land | Improvement |
|---|---|---|---|---|
| 2023 | $10,344 | $1,519,820 | $166,100 | $1,353,720 |
| 2022 | $8,488 | $942,400 | $95,200 | $847,200 |
| 2021 | $8,286 | $942,400 | $95,200 | $847,200 |
| 2020 | $8,238 | $942,400 | $95,200 | $847,200 |
| 2019 | $8,154 | $942,400 | $95,200 | $847,200 |
| 2018 | $9,210 | $821,500 | $85,200 | $736,300 |
| 2017 | $9,145 | $821,500 | $85,200 | $736,300 |
| 2016 | $9,033 | $821,500 | $85,200 | $736,300 |
| 2015 | -- | $972,900 | $236,600 | $736,300 |
| 2014 | -- | $1,152,600 | $189,400 | $963,200 |
Agents Affiliated with this Home
-
Ben Bowen

Seller's Agent in 2021
Ben Bowen
Premier Sotheby's International Realty
(704) 572-6070
48 in this area
175 Total Sales
-
Sally Awad

Buyer's Agent in 2021
Sally Awad
Premier Sotheby's International Realty
(704) 680-8689
3 in this area
133 Total Sales
Map
Source: Canopy MLS (Canopy Realtor® Association)
MLS Number: CAR3668759
APN: 199-353-29
- 13215 Claysparrow Rd
- 10405 Island Point Rd
- 10631 Green Heron Ct Unit 100
- 10723 Green Heron Ct
- 10300 Sweetleaf Place
- 12627 Ninebark Trail
- 11015 Lochmere Rd
- 11014 Lochmere Rd
- 11018 Lochmere Rd
- 12020 Avienmore Dr
- 11027 Lochmere Rd
- 11200 Lochmere Rd
- 11200 Lochmere Rd
- 11200 Lochmere Rd
- 11200 Lochmere Rd
- 11022 Lochmere Rd
- 11200 Lochmere Rd
- 11200 Lochmere Rd
- 11026 Lochmere Rd
- 11200 Lochmere Rd
- 13304 Claysparrow Rd
- 13252 Claysparrow Rd Unit B
- 13324 Claysparrow Rd
- 13242 Claysparrow Rd
- 13305 Claysparrow Rd
- 13414 Claysparrow Rd
- 13414 Claysparrow Rd Unit 88
- 10709 Hermit Thrush Ln
- 10535 Island Point Rd
- 10501 Island Point Rd
- 10501 Island Point Rd Unit 20
- 10405 Island Point Rd Unit 21
- 10609 Island Point Rd
- 13415 Claysparrow Rd
- 10731 Hermit Thrush Ln
- 10629 Island Point Rd Unit , 17
- 10629 Island Point Rd
- 10639 Island Point Rd
- 10639 Island Point Rd Unit 16
- 10915 Hermit Thrush Ln Unit , 76
