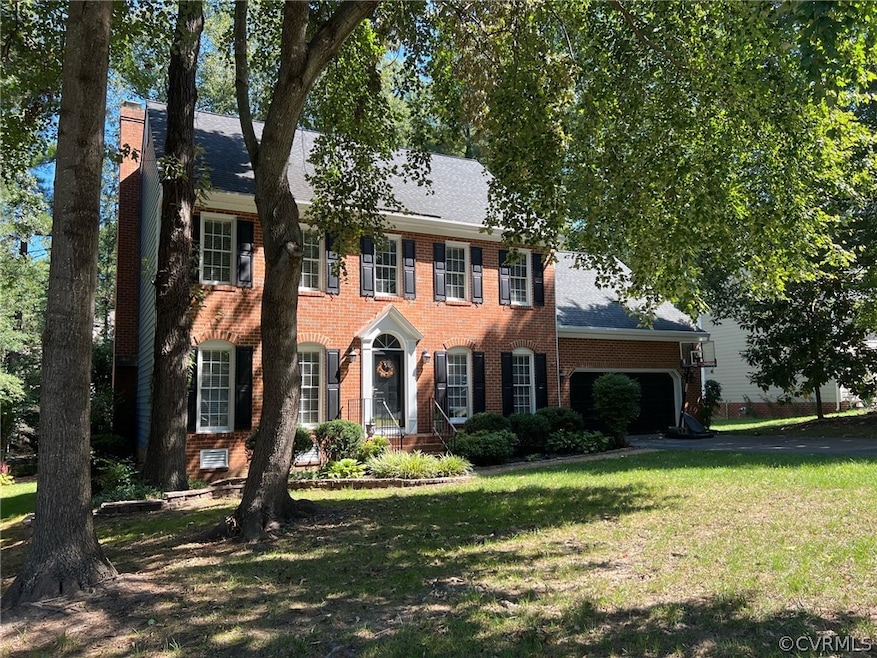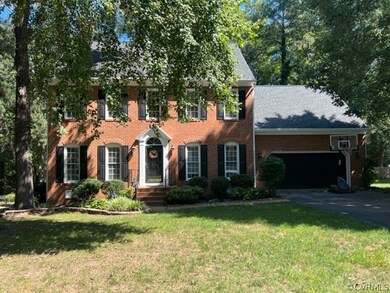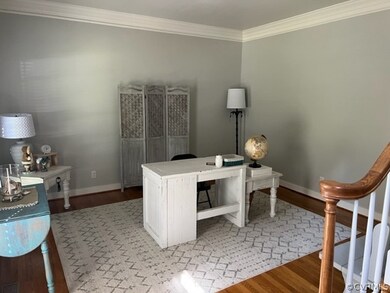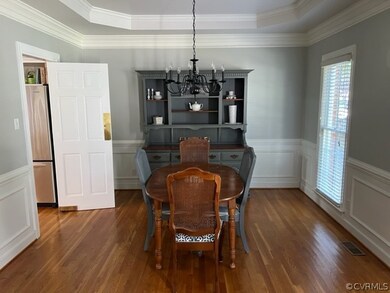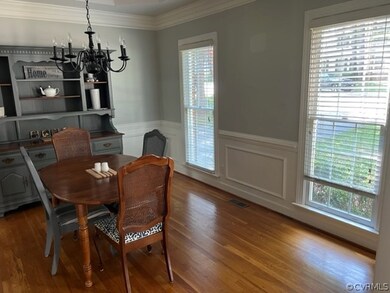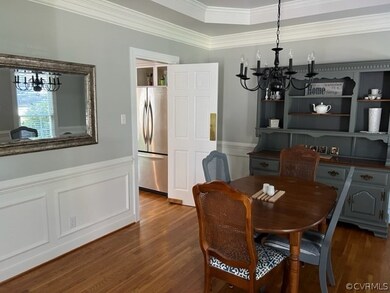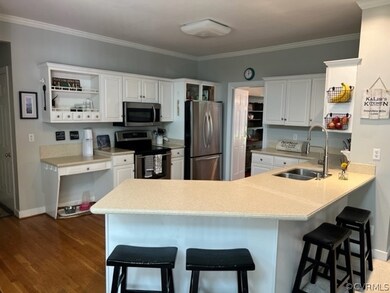
13304 Herringbone Place Henrico, VA 23233
Wellesley NeighborhoodEstimated Value: $644,000 - $674,884
Highlights
- Fitness Center
- Colonial Architecture
- Clubhouse
- Nuckols Farm Elementary School Rated A-
- Community Lake
- Deck
About This Home
As of October 2022Fantastic brick-front traditional 5 bedroom home with lots of upgrades and updates! Open floor plan on professionally landscaped lot with cul-de-sac location in Wonderful sought after Wellesley!!!!! Two story foyer, formal living and dining rooms, Kitchen has large pantry, laundry off kitchen. Hardwood on most of 1st floor. Master bath is spacious with large shower and jetted Jacuzzi. 2 car front entry garage with storage space. Large deck, beautifully landscaped yard with Irrigation system. Finished 3rd floor bedroom with full bath 2021. New Vinyl siding (two sides, and back of house) 2022. New downstairs heat pump 2019. Roof is about 8yrs old.
Last Agent to Sell the Property
Real Broker LLC License #0225065729 Listed on: 09/15/2022

Home Details
Home Type
- Single Family
Est. Annual Taxes
- $4,066
Year Built
- Built in 1992
Lot Details
- 10,733 Sq Ft Lot
- Cul-De-Sac
- Sprinkler System
- Wooded Lot
- Zoning described as R4AC
HOA Fees
- $80 Monthly HOA Fees
Parking
- 2 Car Attached Garage
- Garage Door Opener
- Driveway
Home Design
- Colonial Architecture
- Brick Exterior Construction
- Frame Construction
- Composition Roof
- Asphalt Roof
- Vinyl Siding
Interior Spaces
- 2,843 Sq Ft Home
- 3-Story Property
- Central Vacuum
- High Ceiling
- Recessed Lighting
- Gas Fireplace
- Separate Formal Living Room
- Dining Area
- Crawl Space
- Dryer
Kitchen
- Breakfast Area or Nook
- Eat-In Kitchen
- Electric Cooktop
- Stove
- Range Hood
- Microwave
- Dishwasher
- Solid Surface Countertops
- Disposal
Flooring
- Wood
- Carpet
- Ceramic Tile
Bedrooms and Bathrooms
- 5 Bedrooms
- En-Suite Primary Bedroom
- Walk-In Closet
- Double Vanity
- Hydromassage or Jetted Bathtub
Outdoor Features
- Deck
- Front Porch
Schools
- Nuckols Farm Elementary School
- Pocahontas Middle School
- Godwin High School
Utilities
- Humidifier
- Forced Air Zoned Heating and Cooling System
- Heating System Uses Natural Gas
- Heat Pump System
- Gas Water Heater
- Cable TV Available
Listing and Financial Details
- Tax Lot 33
- Assessor Parcel Number 734-761-3901
Community Details
Overview
- Kensington Green At Wellesley Subdivision
- Community Lake
- Pond in Community
Amenities
- Common Area
- Clubhouse
Recreation
- Tennis Courts
- Community Basketball Court
- Community Playground
- Fitness Center
- Community Pool
- Park
- Trails
Ownership History
Purchase Details
Home Financials for this Owner
Home Financials are based on the most recent Mortgage that was taken out on this home.Purchase Details
Home Financials for this Owner
Home Financials are based on the most recent Mortgage that was taken out on this home.Purchase Details
Purchase Details
Home Financials for this Owner
Home Financials are based on the most recent Mortgage that was taken out on this home.Purchase Details
Similar Homes in Henrico, VA
Home Values in the Area
Average Home Value in this Area
Purchase History
| Date | Buyer | Sale Price | Title Company |
|---|---|---|---|
| Hutchcroft Andrew Chandler | $570,000 | First American Title | |
| Trentadue Michael T | $410,000 | -- | |
| Stross R A R | $236,000 | -- | |
| Gerloff Elmer L | $230,000 | -- | |
| Groopman Harriett | $213,000 | -- |
Mortgage History
| Date | Status | Borrower | Loan Amount |
|---|---|---|---|
| Open | Hutchcroft Andrew Chandler | $473,565 | |
| Closed | Hutchcroft Andrew Chandler | $484,500 | |
| Previous Owner | Trentadue Michael T | $328,000 | |
| Previous Owner | Groopman Harriett | $197,700 |
Property History
| Date | Event | Price | Change | Sq Ft Price |
|---|---|---|---|---|
| 10/18/2022 10/18/22 | Sold | $570,000 | +3.6% | $200 / Sq Ft |
| 09/20/2022 09/20/22 | Pending | -- | -- | -- |
| 09/18/2022 09/18/22 | Price Changed | $550,000 | -5.2% | $193 / Sq Ft |
| 09/15/2022 09/15/22 | For Sale | $579,900 | -- | $204 / Sq Ft |
Tax History Compared to Growth
Tax History
| Year | Tax Paid | Tax Assessment Tax Assessment Total Assessment is a certain percentage of the fair market value that is determined by local assessors to be the total taxable value of land and additions on the property. | Land | Improvement |
|---|---|---|---|---|
| 2025 | $5,060 | $564,200 | $135,000 | $429,200 |
| 2024 | $5,060 | $548,900 | $130,000 | $418,900 |
| 2023 | $4,666 | $548,900 | $130,000 | $418,900 |
| 2022 | $4,066 | $478,300 | $130,000 | $348,300 |
| 2021 | $3,802 | $415,300 | $102,000 | $313,300 |
| 2020 | $3,613 | $415,300 | $102,000 | $313,300 |
| 2019 | $3,536 | $406,400 | $102,000 | $304,400 |
| 2018 | $3,448 | $396,300 | $102,000 | $294,300 |
| 2017 | $3,330 | $382,800 | $102,000 | $280,800 |
| 2016 | $3,330 | $382,800 | $102,000 | $280,800 |
| 2015 | $3,232 | $382,800 | $102,000 | $280,800 |
| 2014 | $3,232 | $371,500 | $102,000 | $269,500 |
Agents Affiliated with this Home
-
Mike Trentadue

Seller's Agent in 2022
Mike Trentadue
Real Broker LLC
2 in this area
41 Total Sales
-
John Daylor Jr.

Buyer's Agent in 2022
John Daylor Jr.
Joyner Fine Properties
(804) 347-1061
8 in this area
153 Total Sales
Map
Source: Central Virginia Regional MLS
MLS Number: 2225834
APN: 734-761-3901
- 13009 Chimney Stone Ct
- 4306 Weaver Brook Rd Unit B
- 3909 Foxfield Terrace
- 12600 Wheat Terrace
- 511 Munson Woods Walk
- 3828 Old Burleigh Ln
- 12624 Amber Terrace
- 3227 Conningham Ln
- 3325 Haydenpark Ln
- 3327 Haydenpark Ln
- 3404 Priscilla Ct
- 12322 Graham Meadows Dr
- 3321 Haydenpark Ln
- 302 Becklow Ave
- 12604 Hidden Oaks Ln
- 306 Becklow Ave
- 12003 Warrington Ct
- 12335 Dewhurst Ave
- 12112 Waterford Way Place
- 344 Becklow Ave
- 13304 Herringbone Place
- 13300 Herringbone Place
- 13308 Herringbone Place
- 13311 Hollyhock Place
- 13307 Hollyhock Place
- 13307 Herringbone Place
- 13301 Herringbone Place
- 13312 Herringbone Place
- 13311 Herringbone Place
- 13312 Hollyhock Place
- 13216 Herringbone Ct
- 13316 Herringbone Place
- 13301 Hollyhock Place
- 13308 Hollyhock Place
- 13213 Forest Light Ct
- 13217 Herringbone Ct
- 13212 Herringbone Ct
- 13315 Herringbone Place
- 13300 Shady Knoll Ct
- 13319 Herringbone Place
