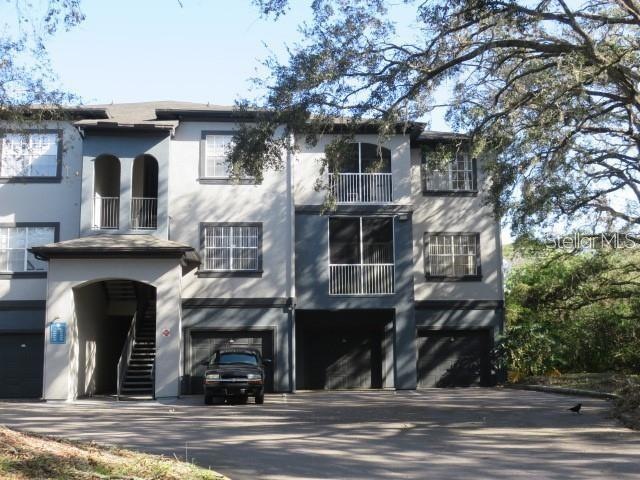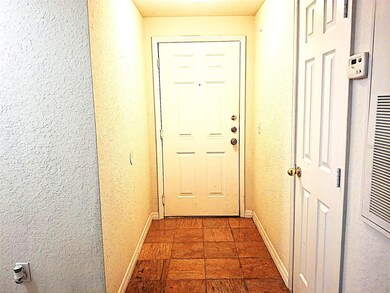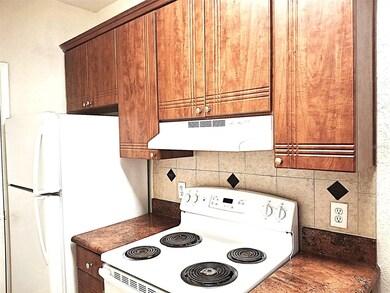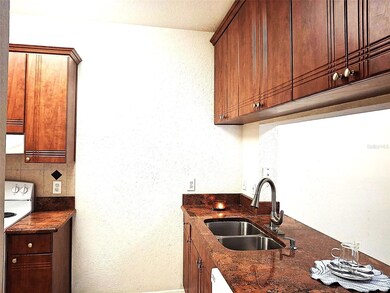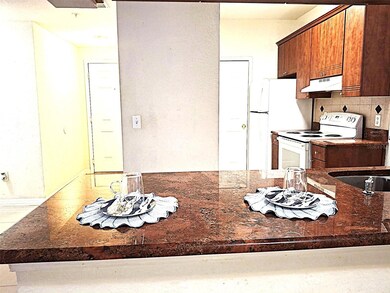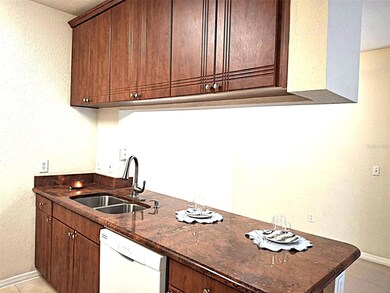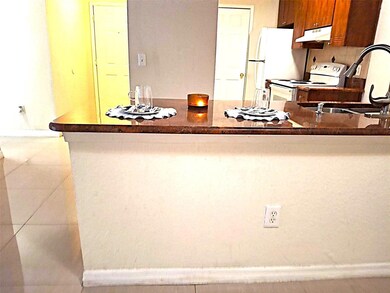13304 Sanctuary Cove Dr Unit 303 Temple Terrace, FL 33637
Highlights
- Fitness Center
- Gated Community
- 10 Acre Lot
- In Ground Pool
- City View
- Open Floorplan
About This Home
Welcome to the most desirable community The Preserves of Temple Terrace! Step into this beautifully updated, light-filled 2-bedroom, 2-bathroom condo—move-in ready and perfectly situated on the third floor for added privacy and soaring ceilings exclusive to top-floor units. Relax outdoors on your screened-in balcony, the perfect spot for morning coffee or evening unwinding. Water, sewer, trash, insurance, clubhouse, sparkling pool, hot tub, volleyball court, business center, and fitness center are included in rent. Inside, you’ll love the elegant tile flooring throughout, an updated kitchen and bathrooms featuring stunning granite countertops and rich wood cabinetry, plus spacious walk-in closets in both bedrooms. Ceiling fans in each bedroom and the living area ensure year-round comfort. This gated community offers fantastic amenities, including a clubhouse, sparkling pool, hot tub, volleyball court, business center, and fitness center. Enjoy direct access to the magnificent Lettuce Lake Park-Preserve, with scenic trails, tranquil lakes, and playgrounds for kids. Ideal for USF students, this condo is just 6 miles from campus, 5 minutes to I-75, and close to shopping and dining. You will find Verizon, Lowry Zoo Park, Museum of Science and Industry and many other great places in short driving distance from this wonderful community. Don’t miss your chance to call this wonderful condo home—schedule your showing today!
Listing Agent
FL INVESTMENT REALTY LLC Brokerage Phone: 727-251-4004 License #3429747 Listed on: 11/14/2025
Condo Details
Home Type
- Condominium
Est. Annual Taxes
- $2,479
Year Built
- Built in 1999
Lot Details
- Fenced
Property Views
- City
- Woods
Home Design
- Entry on the 3rd floor
Interior Spaces
- 1,087 Sq Ft Home
- 1-Story Property
- Open Floorplan
- Blinds
- Sliding Doors
- Family Room Off Kitchen
- Combination Dining and Living Room
- Storage Room
- Laundry Room
- Inside Utility
- Ceramic Tile Flooring
Kitchen
- Eat-In Kitchen
- Range
- Microwave
- Dishwasher
- Stone Countertops
Bedrooms and Bathrooms
- 2 Bedrooms
- Walk-In Closet
- 2 Full Bathrooms
Parking
- Parking Pad
- Open Parking
Pool
- In Ground Pool
- Heated Spa
- In Ground Spa
- Gunite Pool
Utilities
- Central Heating and Cooling System
- Electric Water Heater
Listing and Financial Details
- Residential Lease
- Security Deposit $1,600
- Property Available on 11/14/25
- The owner pays for grounds care, laundry, management, pest control, pool maintenance, recreational, repairs, security, sewer, taxes, trash collection, water
- 12-Month Minimum Lease Term
- $40 Application Fee
- 1 to 2-Year Minimum Lease Term
- Assessor Parcel Number T-12-28-19-931-000000-00132.0
Community Details
Overview
- Property has a Home Owners Association
- Michelle Association, Phone Number (813) 631-1962
- The Preserve At Temple Terrace Subdivision
- Association Owns Recreation Facilities
Amenities
- Clubhouse
- Laundry Facilities
Recreation
- Recreation Facilities
- Fitness Center
- Community Pool
- Community Spa
- Park
- Trails
Pet Policy
- 2 Pets Allowed
- $300 Pet Fee
- Dogs and Cats Allowed
- Medium pets allowed
Security
- Security Service
- Gated Community
Map
Source: Stellar MLS
MLS Number: TB8448330
APN: T-12-28-19-931-000000-00132.0
- 13225 Sanctuary Cove Dr Unit 304
- 12934 Sanctuary Cove Dr Unit 104
- 13113 Sanctuary Cove Dr Unit 103
- 13204 Sanctuary Cove Dr Unit 303
- 12904 Sanctuary Cove Dr Unit 301
- 8513 Island Breeze Ln Unit 202
- 7919 Terrace Ridge Dr
- 12912 Arbor Isle Dr Unit 202
- 11923 Riverhills Dr
- 8707 127th Ave
- 11731 Gail Dr
- 8608 Poinsettia Dr
- 6937 Rivergate Ave
- 8614 Hibiscus Dr
- 11507 Robles Del Rio Place
- 11504 Orilla Del Rio Place
- 11503 Orilla Del Rio Place
- 12040 Riverhills Dr
- 11407 Orilla Del Rio Place
- 11014 Cinderlane Place
- 7855 E Fletcher Ave
- 8342 Pine River Rd
- 13400 Arbor Isle Dr
- 12912 Arbor Isle Dr Unit 202
- 13564 Cypress Glen Ln
- 13955 Snapper Fin Ln
- 8011 Terrace Arbor Ct
- 8013 Terrace Arbor Ct
- 7581 E Telcom Pkwy
- 8801 Hidden River Pkwy
- 8425 Montravail Cir
- 12242 Morris Bridge Rd
- 13052 Tampa Oaks Blvd
- 12162 Morris Bridge Rd
- 8900 Fishermans Pointe Dr
- 11927 Riverhills Dr
- 11949 Riverhills Dr
- 6400 Markstown Dr
- 14059 Riveredge Dr
- 12405 Pagoda Place
