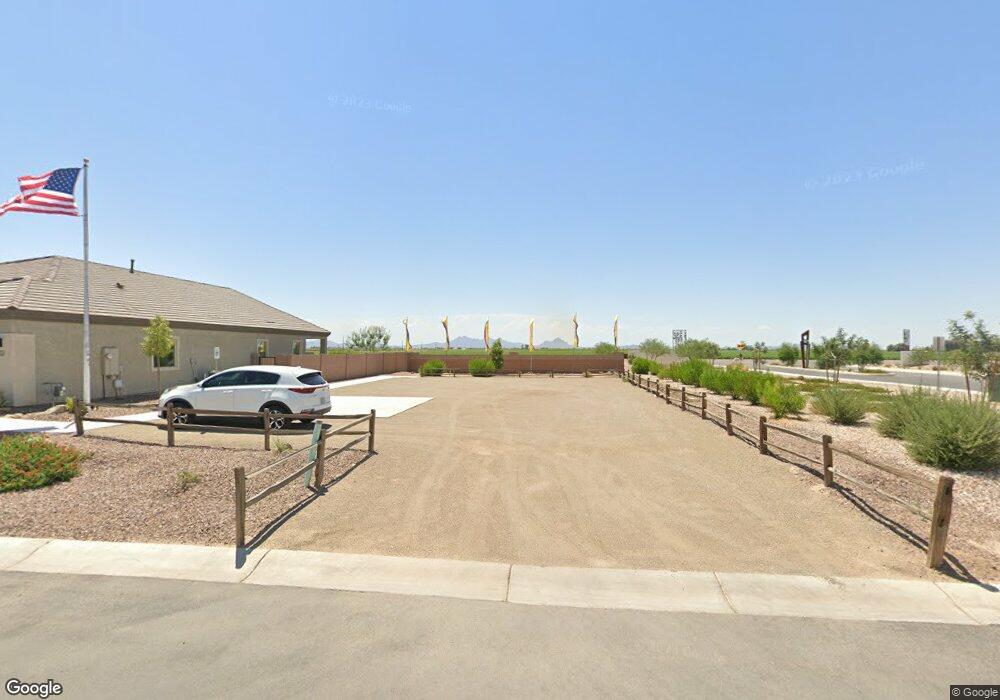13305 N Old Forester Dr Marana, AZ 85653
Estimated payment $2,568/month
Highlights
- New Construction
- ENERGY STAR Certified Homes
- Secondary bathroom tub or shower combo
- Zero Energy Ready Home
- Ranch Style House
- High Ceiling
About This Home
Introducing The Kingston at Barnett Village, Marana, Arizona - a perfect blend of comfort, modern living, and energy efficiency. This thoughtfully crafted one-story home spans 2,068 square feet and offers four bedrooms, two bathrooms and a three-car garage, ideal for families of all sizes. The open-concept design features a spacious great room that effortlessly connects with the kitchen and dining area, creating an inviting central hub for everyday living and entertaining. The kitchen is equipped with contemporary appliances and a pantry, offering ample storage and convenience for meal preparation. The primary bedroom, located at the rear of the home, provides a peaceful retreat with a private ensuite bathroom and a generous walk-in closet.
Home Details
Home Type
- Single Family
Est. Annual Taxes
- $752
Year Built
- Built in 2025 | New Construction
Lot Details
- 8,435 Sq Ft Lot
- Desert faces the front of the property
- Block Wall Fence
- Shrub
- Drip System Landscaping
- Property is zoned Marana - R6
HOA Fees
- $48 Monthly HOA Fees
Parking
- 3 Covered Spaces
- Driveway
Home Design
- Ranch Style House
- Modern Architecture
- Entry on the 1st floor
- Frame With Stucco
- Frame Construction
- Tile Roof
Interior Spaces
- 2,068 Sq Ft Home
- High Ceiling
- ENERGY STAR Qualified Windows with Low Emissivity
- Insulated Windows
- Great Room
- Dining Area
- Carpet
- Laundry Room
Kitchen
- Walk-In Pantry
- Plumbed For Gas In Kitchen
- Gas Range
- Recirculated Exhaust Fan
- Microwave
- ENERGY STAR Qualified Refrigerator
- ENERGY STAR Qualified Dishwasher
- Stainless Steel Appliances
- ENERGY STAR Range
- ENERGY STAR Cooktop
- Kitchen Island
- Disposal
Bedrooms and Bathrooms
- 4 Bedrooms
- Walk-In Closet
- 2 Full Bathrooms
- Double Vanity
- Secondary bathroom tub or shower combo
- Primary Bathroom includes a Walk-In Shower
- Exhaust Fan In Bathroom
Home Security
- Smart Thermostat
- Carbon Monoxide Detectors
- Fire and Smoke Detector
Accessible Home Design
- No Interior Steps
- Smart Technology
Eco-Friendly Details
- Zero Energy Ready Home
- Energy-Efficient Lighting
- ENERGY STAR Certified Homes
Outdoor Features
- Covered Patio or Porch
Schools
- Estes Elementary School
- Marana Middle School
- Marana High School
Utilities
- Forced Air Heating and Cooling System
- Heat Pump System
- Tankless Water Heater
Listing and Financial Details
- Home warranty included in the sale of the property
Community Details
Overview
- Aam Association
- Built by D.R. Horton Homes
- Maintained Community
- The community has rules related to covenants, conditions, and restrictions
Recreation
- Community Basketball Court
- Park
- Jogging Path
Map
Home Values in the Area
Average Home Value in this Area
Tax History
| Year | Tax Paid | Tax Assessment Tax Assessment Total Assessment is a certain percentage of the fair market value that is determined by local assessors to be the total taxable value of land and additions on the property. | Land | Improvement |
|---|---|---|---|---|
| 2025 | $752 | $4,788 | -- | -- |
| 2024 | $647 | $4,560 | -- | -- |
| 2023 | $647 | $4,343 | -- | -- |
| 2022 | $647 | $75 | $0 | $0 |
| 2021 | $28 | $68 | $0 | $0 |
| 2020 | $26 | $0 | $0 | $0 |
Property History
| Date | Event | Price | List to Sale | Price per Sq Ft |
|---|---|---|---|---|
| 11/22/2025 11/22/25 | For Sale | $465,305 | -- | $225 / Sq Ft |
Purchase History
| Date | Type | Sale Price | Title Company |
|---|---|---|---|
| Warranty Deed | $2,415,000 | Title Security Agency Llc |
Source: MLS of Southern Arizona
MLS Number: 22530239
APN: 217-41-2610
- 13275 N Old Forester Dr
- 12540 W Gini Ln
- 12530 W Gini Ln
- 12481 W Mieko Ln
- 12437 W Lilliston Way
- Easton Plan at Barnett Village
- Dalton Plan at Barnett Village
- Kate Plan at Barnett Village
- Harris Plan at Barnett Village
- Kingston Plan at Barnett Village
- Baxter Plan at Barnett Village
- Cali Plan at Barnett Village
- Denton Plan at Barnett Village
- Dalea Plan at Barnett Village
- Parker Plan at Barnett Village
- 13487 N Laura Ellen Ln
- 13538 N Nicholas Ct
- 13588 N Nicholas Ct
- 13578 N Nicholas Ct
- 13598 N Nicholas Ct
- 12431 W Mieko Ln
- 13077 N Serenity Vly Dr
- 13144 N Serenity Vly Dr
- 12246 Thunder Creek Pkwy
- 13069 N Serenity Vly Dr
- 13061 N Serenity Vly Dr
- 13112 N Serenity Vly Dr
- 12230 Thunder Creek Pkwy
- 13146 Mustang Crossing Rd
- 12158 W Charismatic Dr
- 12533 W Red Orchid St
- 12100 W Charismatic Dr
- 12951 N Fox Hollow Dr
- 11896 W Charismatic Dr
- 11890 W Charismatic Dr
- 11854 W Thomas Arron Dr
- 12170 W Avianna Way
- 11879 W Byron Wolfe Dr
- 13387 N Lon Adams Rd
- 12872 N White Fence Way

