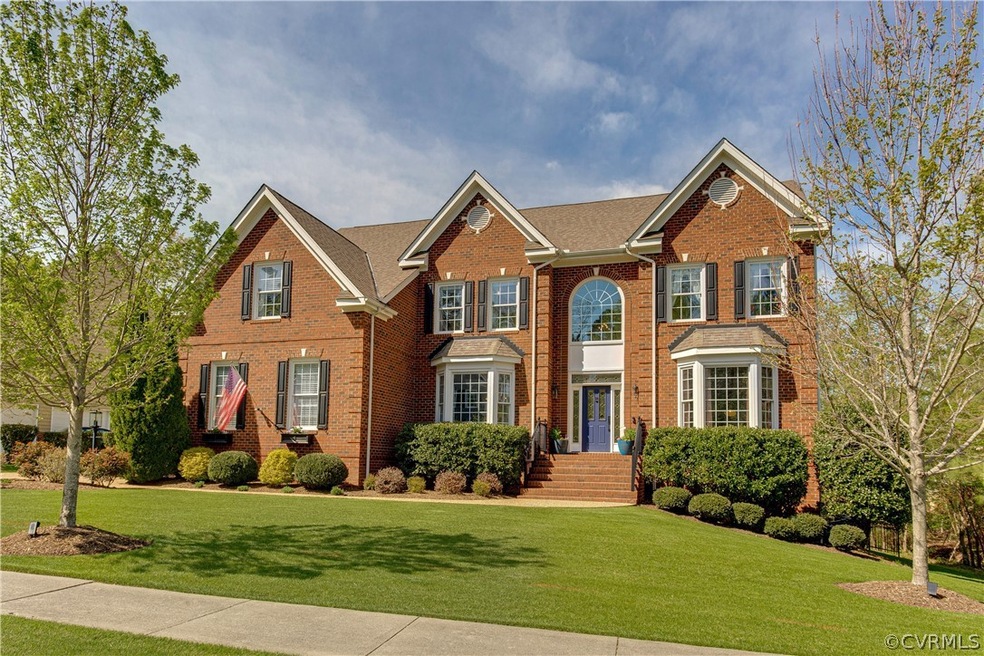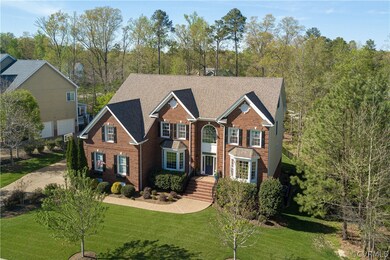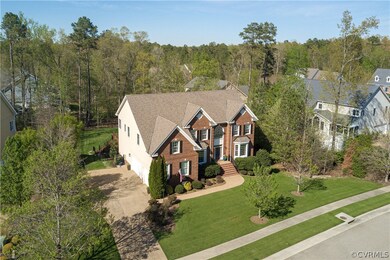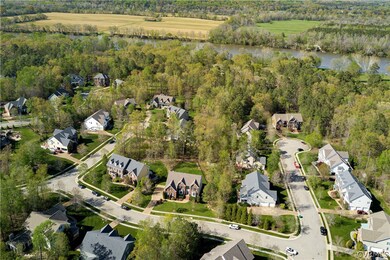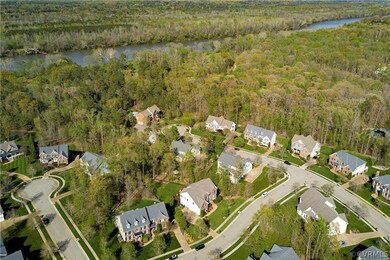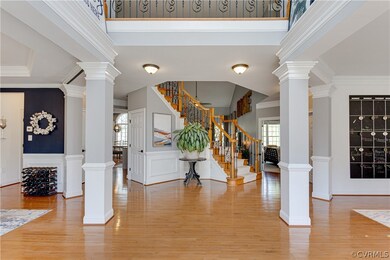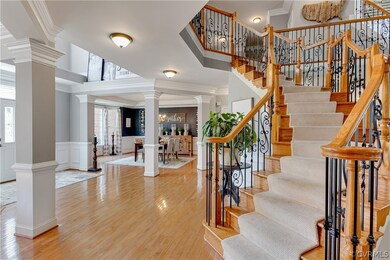
13306 Henlow Dr Midlothian, VA 23113
Tarrington NeighborhoodHighlights
- Outdoor Pool
- Clubhouse
- Main Floor Bedroom
- James River High School Rated A-
- Wood Flooring
- Separate Formal Living Room
About This Home
As of June 2022VERBALLY ACCEPTED OFFER PENDING RELO SIGNATURES *Beautifully Upgraded 6 Bedroom 5 Full Bathroom Brick/Hardiplank Transitional in Tarrington on the James w/BASEMENT! *Two-Story Grand Entrance Foyer w/ Front Staircase *Gourmet Kitchen w/Island, Painted Cabinets, Tiled Backsplash, Rear Staircase, Morning Room *Mudroom + Drop-zone *1st Flr Bedroom w/Access to Full Bathroom *Expansive Two-Story Great Room w/Gas Fireplace *Large Dining Room and Living Room/Office *Primary Bedroom on 2nd Level w/ Sitting Room, Two Walk-In Closets, Primary En-Suite Bathroom w/ Tub and Shower *3 Additional Bedrooms on 2nd Level (One with En-Suite Bathroom) *3rd Floor Bonus Room and/or 6th Bedroom w/Full Bathroom and Walk-In Attic *Almost 2300 Sq Ft Unfinished WALK-OUT BASEMENT w/ 9 Foot Ceilings Plumbed for 6th Bathroom and Ready to Be Finished for Add Sq Ft OR Ample Storage/Rec Room *The Grounds are Meticulously Maintained with Custom Landscaping, Landscape Lighting, Irrigation in Front/Rear/Flower Beds, Custom Paver Patio, French Drains, New Aluminum Rear Fence, New Upper Deck w/Custom Storage Underneath, Gutter Covers
Last Agent to Sell the Property
Shaheen Ruth Martin & Fonville License #0225240629 Listed on: 04/16/2022

Home Details
Home Type
- Single Family
Est. Annual Taxes
- $6,723
Year Built
- Built in 2007
Lot Details
- 0.48 Acre Lot
- Back Yard Fenced
- Sprinkler System
- Zoning described as R25
HOA Fees
- $79 Monthly HOA Fees
Parking
- 3 Car Attached Garage
- Driveway
Home Design
- Brick Exterior Construction
- Frame Construction
Interior Spaces
- 5,185 Sq Ft Home
- 2-Story Property
- Central Vacuum
- Tray Ceiling
- High Ceiling
- Ceiling Fan
- Recessed Lighting
- Gas Fireplace
- Separate Formal Living Room
- Dining Area
- Fire and Smoke Detector
- Washer Hookup
Kitchen
- Eat-In Kitchen
- Built-In Oven
- Microwave
- Dishwasher
- Kitchen Island
- Granite Countertops
- Trash Compactor
- Disposal
Flooring
- Wood
- Partially Carpeted
Bedrooms and Bathrooms
- 6 Bedrooms
- Main Floor Bedroom
- Walk-In Closet
- 5 Full Bathrooms
- Double Vanity
Unfinished Basement
- Walk-Out Basement
- Basement Fills Entire Space Under The House
Outdoor Features
- Outdoor Pool
- Front Porch
Schools
- Robious Elementary And Middle School
- James River High School
Utilities
- Zoned Heating and Cooling
- Heating System Uses Natural Gas
- Heat Pump System
- Gas Water Heater
Listing and Financial Details
- Tax Lot 20
- Assessor Parcel Number 733-72-63-57-400-000
Community Details
Overview
- Tarrington Subdivision
Amenities
- Common Area
- Clubhouse
Recreation
- Community Playground
- Community Pool
Ownership History
Purchase Details
Home Financials for this Owner
Home Financials are based on the most recent Mortgage that was taken out on this home.Purchase Details
Home Financials for this Owner
Home Financials are based on the most recent Mortgage that was taken out on this home.Purchase Details
Purchase Details
Home Financials for this Owner
Home Financials are based on the most recent Mortgage that was taken out on this home.Similar Homes in Midlothian, VA
Home Values in the Area
Average Home Value in this Area
Purchase History
| Date | Type | Sale Price | Title Company |
|---|---|---|---|
| Bargain Sale Deed | $1,227,000 | Fidelity National Title | |
| Special Warranty Deed | $620,800 | -- | |
| Trustee Deed | $860,788 | -- | |
| Warranty Deed | $797,615 | -- |
Mortgage History
| Date | Status | Loan Amount | Loan Type |
|---|---|---|---|
| Open | $920,250 | New Conventional | |
| Previous Owner | $620,800 | New Conventional | |
| Previous Owner | $716,700 | New Conventional |
Property History
| Date | Event | Price | Change | Sq Ft Price |
|---|---|---|---|---|
| 06/10/2022 06/10/22 | Sold | $1,227,000 | +22.7% | $237 / Sq Ft |
| 04/28/2022 04/28/22 | Pending | -- | -- | -- |
| 04/16/2022 04/16/22 | For Sale | $1,000,000 | +56.3% | $193 / Sq Ft |
| 08/13/2018 08/13/18 | Sold | $640,000 | -1.5% | $129 / Sq Ft |
| 07/03/2018 07/03/18 | Pending | -- | -- | -- |
| 06/14/2018 06/14/18 | For Sale | $650,000 | 0.0% | $131 / Sq Ft |
| 01/07/2015 01/07/15 | Rented | $3,500 | 0.0% | -- |
| 12/08/2014 12/08/14 | Under Contract | -- | -- | -- |
| 10/28/2014 10/28/14 | For Rent | $3,500 | -- | -- |
Tax History Compared to Growth
Tax History
| Year | Tax Paid | Tax Assessment Tax Assessment Total Assessment is a certain percentage of the fair market value that is determined by local assessors to be the total taxable value of land and additions on the property. | Land | Improvement |
|---|---|---|---|---|
| 2025 | $10,592 | $1,187,300 | $210,000 | $977,300 |
| 2024 | $10,592 | $1,119,600 | $210,000 | $909,600 |
| 2023 | $9,654 | $1,060,900 | $200,000 | $860,900 |
| 2022 | $7,108 | $772,600 | $164,000 | $608,600 |
| 2021 | $6,789 | $707,700 | $160,000 | $547,700 |
| 2020 | $6,788 | $707,700 | $160,000 | $547,700 |
| 2019 | $6,557 | $690,200 | $159,000 | $531,200 |
| 2018 | $6,584 | $690,200 | $159,000 | $531,200 |
| 2017 | $6,561 | $678,200 | $152,000 | $526,200 |
| 2016 | $6,747 | $702,800 | $152,000 | $550,800 |
| 2015 | $6,772 | $702,800 | $152,000 | $550,800 |
| 2014 | $6,600 | $684,900 | $148,000 | $536,900 |
Agents Affiliated with this Home
-

Seller's Agent in 2022
Casie Woodfin
Shaheen Ruth Martin & Fonville
(804) 307-6608
2 in this area
64 Total Sales
-

Seller Co-Listing Agent in 2022
Kristin Krupp
Shaheen Ruth Martin & Fonville
(804) 873-8782
3 in this area
232 Total Sales
-

Buyer's Agent in 2022
Rick Cox
The Rick Cox Realty Group
(804) 920-1738
5 in this area
374 Total Sales
-

Seller's Agent in 2018
Jamie Younger Team
Long & Foster
(804) 513-8008
1 in this area
297 Total Sales
-
L
Buyer Co-Listing Agent in 2018
Lauren Wilson
Shaheen Ruth Martin & Fonville
-

Buyer's Agent in 2015
Catena Armstrong
Rashkind Saunders & Co.
(804) 839-3822
2 in this area
65 Total Sales
Map
Source: Central Virginia Regional MLS
MLS Number: 2209749
APN: 733-72-63-57-400-000
- 4307 Wilcot Dr
- 3901 Bircham Loop
- 4054 Bircham Loop
- 13612 Waterswatch Ct
- 3628 Seaford Crossing Dr
- 3330 Handley Rd
- 13412 Ellerton Ct
- 3400 Hemmingstone Ct
- 13509 Raftersridge Ct
- 3731 Rivermist Terrace
- 3631 Cannon Ridge Ct
- 13518 Kelham Rd
- 13337 Langford Dr
- 3006 Calcutt Dr
- 3530 Old Gun Rd W
- 3007 Westwell Ct
- 13030 River Hills Dr
- 13211 Powderham Ln
- 12931 River Hills Dr
- 3808 Solebury Place
