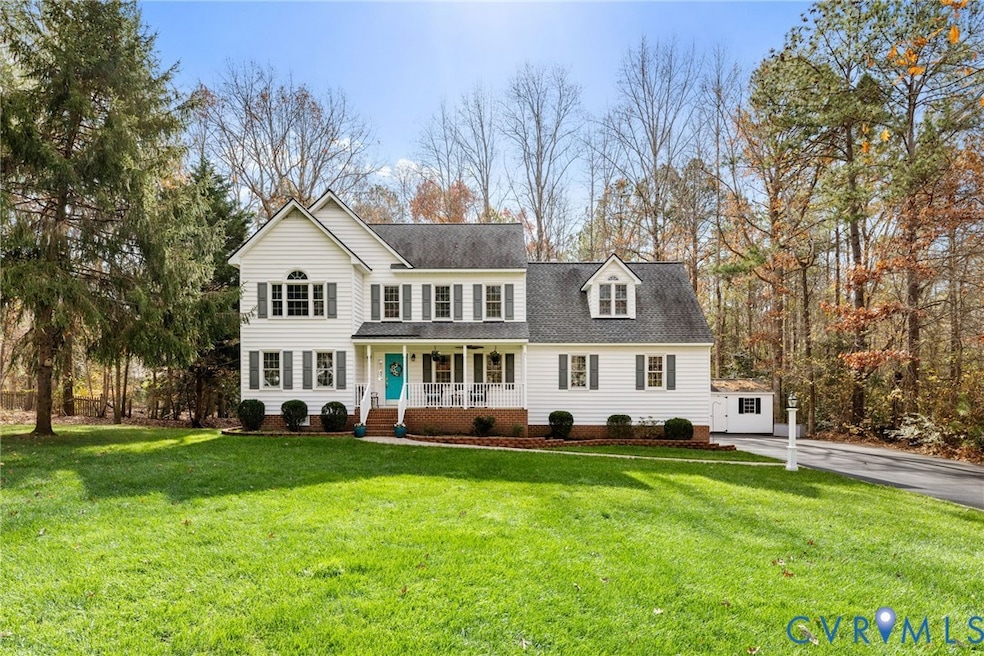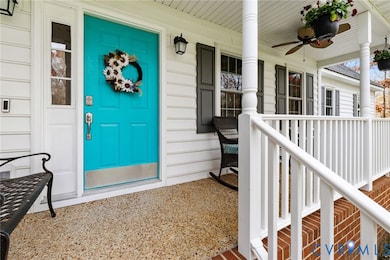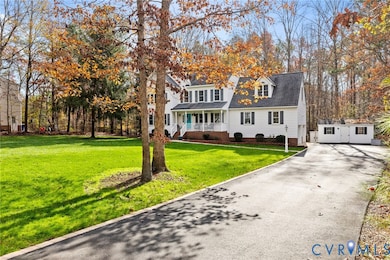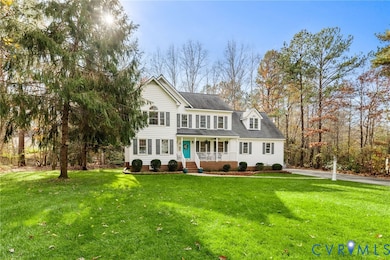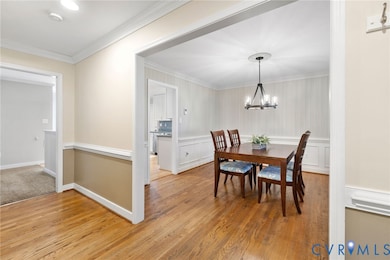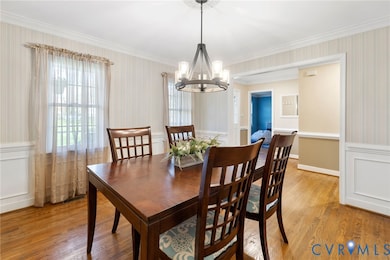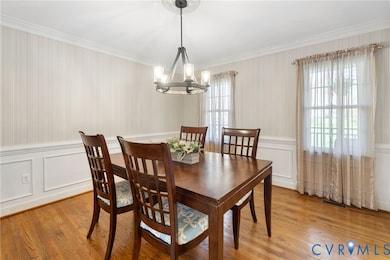13307 Carters Way Place Chesterfield, VA 23838
South Chesterfield County NeighborhoodEstimated payment $3,057/month
Highlights
- Colonial Architecture
- Wooded Lot
- Solid Surface Countertops
- Deck
- Separate Formal Living Room
- 2.5 Car Direct Access Garage
About This Home
Welcome to this beautifully upgraded home on a spacious 1-acre lot, in highly desired Carters Mill neighborhood, off Beach Rd., but close to Hull St. This home offers comfort, efficiency, and thoughtful enhancements throughout—and the best part-NO HOA!!! This property is packed with high-quality features, starting with a 2018 roof with ice shield, premium Andersen windows, and extra attic insulation (R60) accessed by a convenient walk-up attic. Energy efficiency shines with a 2 zone HVAC system - the downstairs unit is a 21SEER Carrier unit installed in 2012 but has a new fan motor & is a variable speed (meaning it won't come on 100% if not needed). The downstairs unit also has propane heat so it can be used during power outages. The upstairs HVAC unit is a 23 SEER Bosch Inverter system, installed 2 years ago! Inside, you’ll find recessed lighting throughout, every outlet upgraded to tamper-resistant, and Kohler bath fixtures. The primary bath includes a Bluetooth-operated skylight (which can open) and high-velocity fan. The renovated half bath and custom closet organizers add both style and function. The kitchen features stainless steel appliances (including a 2025 dishwasher), a new backsplash, garbage disposal, and easy flow for everyday use. A new propane gas fireplace adds warmth and charm. Outside, enjoy a full WiFi-controlled irrigation system (front and back), a recently paved driveway, and a 10x20 detached shed with 20-amp power—perfect for storage or hobby space. Ring cameras inside and out provide added peace of mind. Located just minutes from Hull St. Rd, you’ll have quick access to restaurants, shopping, parks, and a convenient commute to Richmond. This home is a rare find - country living close in with the upgrades you want, the space you need, and the freedom of no HOA living. Easy show & priced to sell - this home will not last long! Don't delay - schedule your showing today!
Listing Agent
Long & Foster REALTORS Brokerage Phone: 804-566-0781 License #0225040787 Listed on: 11/19/2025

Home Details
Home Type
- Single Family
Est. Annual Taxes
- $3,410
Year Built
- Built in 1994
Lot Details
- 1.07 Acre Lot
- Level Lot
- Wooded Lot
- Zoning described as R25
Parking
- 2.5 Car Direct Access Garage
- Garage Door Opener
- Driveway
- Off-Street Parking
Home Design
- Colonial Architecture
- Fire Rated Drywall
- Frame Construction
- Composition Roof
- Vinyl Siding
Interior Spaces
- 2,355 Sq Ft Home
- 2-Story Property
- Ceiling Fan
- Skylights
- Recessed Lighting
- Gas Fireplace
- Separate Formal Living Room
- Center Hall
- Crawl Space
Kitchen
- Eat-In Kitchen
- Electric Cooktop
- Microwave
- Bosch Dishwasher
- Dishwasher
- Solid Surface Countertops
- Disposal
Flooring
- Carpet
- Vinyl
Bedrooms and Bathrooms
- 4 Bedrooms
- En-Suite Primary Bedroom
Laundry
- Dryer
- Washer
Outdoor Features
- Deck
- Outbuilding
- Front Porch
Schools
- Grange Hall Elementary School
- Bailey Bridge Middle School
- Manchester High School
Utilities
- Cooling Available
- Heat Pump System
- Water Heater
- Septic Tank
- Cable TV Available
Community Details
- Carters Mill Subdivision
Listing and Financial Details
- Tax Lot 10
- Assessor Parcel Number 731-65-18-32-200-000
Map
Home Values in the Area
Average Home Value in this Area
Tax History
| Year | Tax Paid | Tax Assessment Tax Assessment Total Assessment is a certain percentage of the fair market value that is determined by local assessors to be the total taxable value of land and additions on the property. | Land | Improvement |
|---|---|---|---|---|
| 2025 | $3,435 | $383,200 | $80,400 | $302,800 |
| 2024 | $3,435 | $372,700 | $80,400 | $292,300 |
| 2023 | $3,156 | $346,800 | $80,400 | $266,400 |
| 2022 | $3,001 | $326,200 | $73,400 | $252,800 |
| 2021 | $2,947 | $303,300 | $71,400 | $231,900 |
| 2020 | $2,737 | $288,100 | $69,400 | $218,700 |
| 2019 | $2,616 | $275,400 | $69,300 | $206,100 |
| 2018 | $2,598 | $273,500 | $69,200 | $204,300 |
| 2017 | $2,616 | $272,500 | $68,200 | $204,300 |
| 2016 | $2,522 | $262,700 | $68,200 | $194,500 |
| 2015 | $2,479 | $255,600 | $66,600 | $189,000 |
| 2014 | $2,587 | $266,900 | $66,600 | $200,300 |
Property History
| Date | Event | Price | List to Sale | Price per Sq Ft |
|---|---|---|---|---|
| 11/19/2025 11/19/25 | For Sale | $525,000 | -- | $232 / Sq Ft |
Purchase History
| Date | Type | Sale Price | Title Company |
|---|---|---|---|
| Deed | -- | None Listed On Document | |
| Warranty Deed | $242,000 | -- |
Mortgage History
| Date | Status | Loan Amount | Loan Type |
|---|---|---|---|
| Previous Owner | $247,200 | VA |
Source: Central Virginia Regional MLS
MLS Number: 2531874
APN: 731-65-18-32-200-000
- 13001 Carters Garden Dr
- 13619 Brandy Oaks Rd
- 11631 Plantation Trace Dr
- 12605 Long Branch Ct
- 10302 Teelin Ct
- 11037 Wooferton Ct
- 12930 Donegal Dr
- 14706 Collington Turn
- 10119 Cravensford Terrace
- 11701 Longtown Dr
- 18612 Holly Crest Dr
- 15131 Hazelbury Cir
- 11906 Riverpark Way
- 11601 Longtown Mews
- 11912 Longtown Dr
- 13601 River Rd
- 11861 Riverpark Terrace
- 11906 Riverpark Terrace
- Berkeley Plan at Stoneybrook at River Ridge
- Monterey Plan at Stoneybrook at River Ridge
- 14647 Hancock Towns Dr Unit P-6
- 7304 Hancock Towns Ln Unit A-4
- 7806 Fern Hollow Dr
- 7420 Ashlake Pkwy
- 13532 Baycraft Terrace
- 6050 Harbour Green Dr
- 15531 Hampton Crest Terrace
- 14720 Village Square Place Unit 8
- 13101 Lowery Bluff Way
- 7300 Southwind Dr
- 5401 Commonwealth Centre Pkwy
- 15309 Sunray Alley
- 5200 Hunt Master Dr
- 15339 Sunray Alley
- 4100 Lonas Pkwy
- 16129 Abelson Way
- 4600 Painted Post Ln
- 15560 Cosby Village Ave
- 4944 Bailey Woods Ln
- 5716 Saddle Hill Dr
