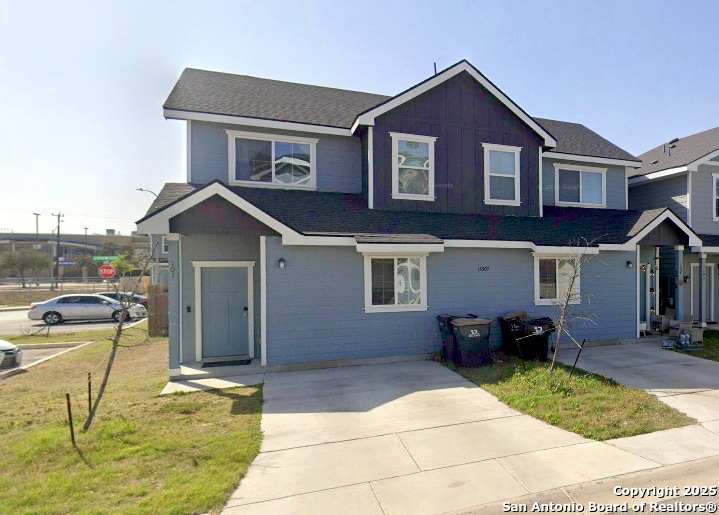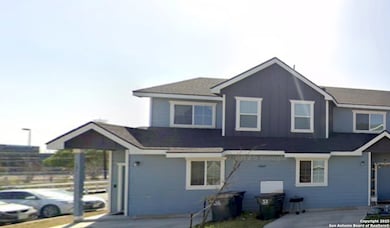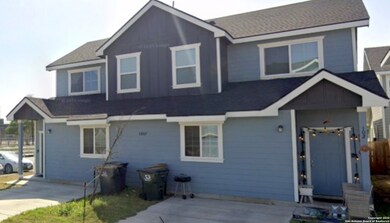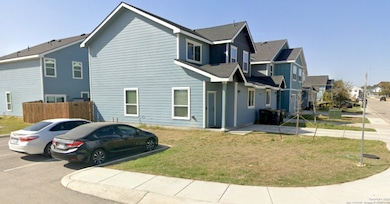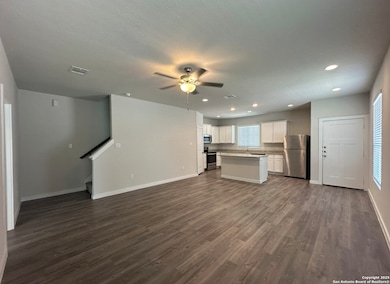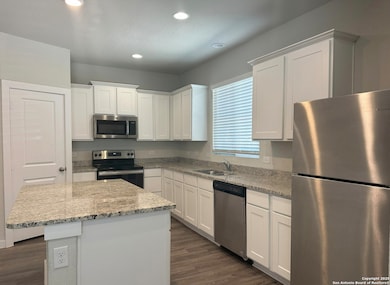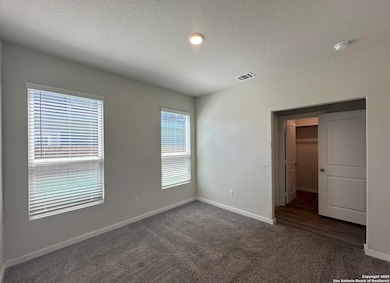13307 Rowdy Cove Unit 102 San Antonio, TX 78249
Creekview NeighborhoodHighlights
- Attic
- Walk-In Pantry
- Laundry Room
- Steubing Elementary School Rated A-
- Walk-In Closet
- Central Heating and Cooling System
About This Home
** RENT $1,985 + $65 WATER/SEWER ** Ideally situated just off Loop 1604 and Bandera Rd, this beautiful home offers easy access to major employers, shopping, and dining. Inside, you'll find a spacious open-concept living and kitchen area featuring sleek granite countertops, stainless steel appliances, and a generous walk-in pantry. Durable vinyl flooring enhances the main living spaces, while the upstairs offers three bedrooms, 2.5 baths, cozy carpeting, ceiling fans, and oversized walk-in closets. Additional highlights include faux wood blinds, washer/dryer connections, a large private patio, and a fully fenced backyard. This well-maintained home is move-in ready and waiting for you!
Listing Agent
Keller Williams Heritage Marin Realty & Property Management Group Listed on: 07/09/2025

Home Details
Home Type
- Single Family
Year Built
- Built in 2020
Lot Details
- 3,833 Sq Ft Lot
Home Design
- Slab Foundation
- Composition Roof
- Roof Vent Fans
Interior Spaces
- 1,374 Sq Ft Home
- 2-Story Property
- Ceiling Fan
- Window Treatments
- Combination Dining and Living Room
- Permanent Attic Stairs
- Fire and Smoke Detector
Kitchen
- Walk-In Pantry
- Stove
- Microwave
- Dishwasher
- Disposal
Flooring
- Carpet
- Vinyl
Bedrooms and Bathrooms
- 3 Bedrooms
- Walk-In Closet
- 3 Full Bathrooms
Laundry
- Laundry Room
- Laundry on upper level
- Washer Hookup
Utilities
- Central Heating and Cooling System
- Electric Water Heater
- Cable TV Available
Community Details
- Built by Skyhawk Villa
- Stadium Pointe Subdivision
Listing and Financial Details
- Assessor Parcel Number 146160080130
Map
Source: San Antonio Board of REALTORS®
MLS Number: 1882449
- 8327 Runner Ridge
- 8339 Runner Ridge
- 13334 Rowdy Cove
- 13115 Woller Valley
- 12135 Treewell Glen
- 13038 Woller Valley
- 13106 Essen Forest
- 13043 Woller Path
- 7634 Woller Trail
- 8506 Pioneer Gold
- 8015 Needle Creek
- 5614 Cross Pond
- 7922 Winterfell
- 13002 Moselle Forest
- 5623 Cross Pond
- 12718 Westeros Path
- 12018 Treewell Glen
- 8422 Parkdale Cove
- 7571 Corian Park Dr
- 13038 Beacon Park Dr
- 13311 Rowdy Cove Unit 102
- 13306 Stadium Cove Unit 102
- 13326 Rowdy Cove Unit 102
- 8302 W Hausman Rd
- 8630 Champions Gate
- 12639 S Hausman Rd
- 14030 Fm 1560
- 8922 Weimer Forest
- 7911 Needle Creek
- 7915 Needle Creek
- 13939 Fm 1560 N
- 12034 Wellstone Run
- 8603 N Loop 1604 W
- 12118 Lamar Bridge
- 11935 Ranchwell Cove
- 13051 Cavern Park Dr
- 13514 Riverbank Pass
- 13526 Riverbank Pass
- 9019 Burnt Peak
- 11822 Ranchwell Cove
