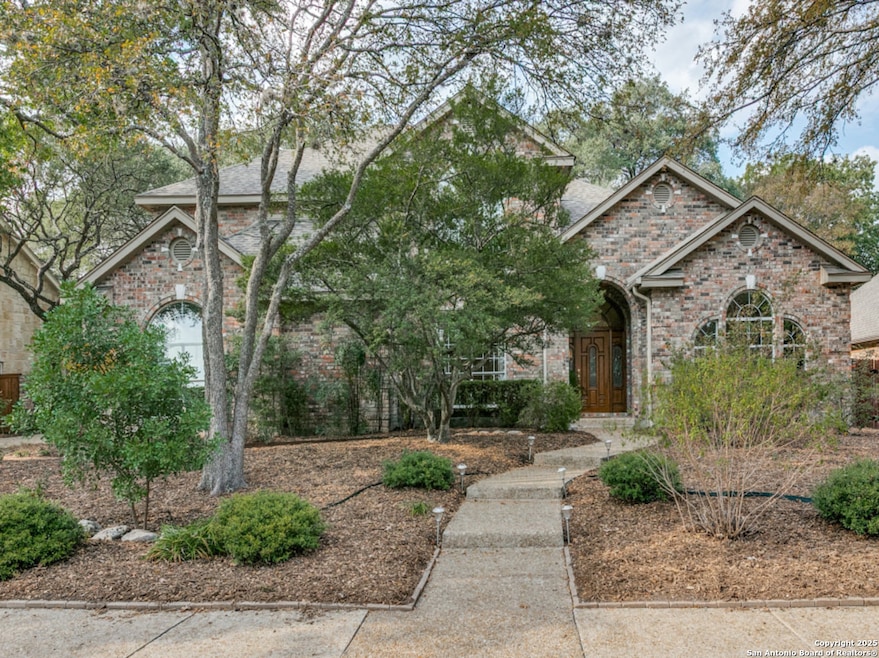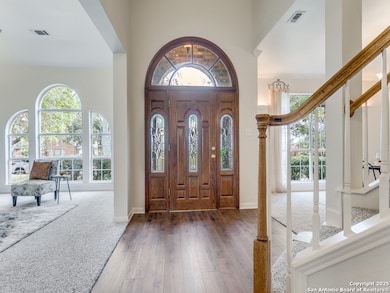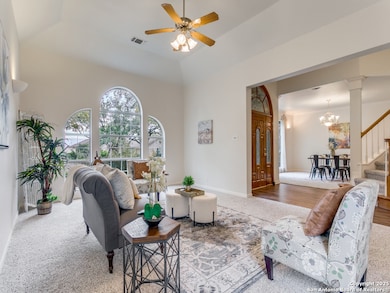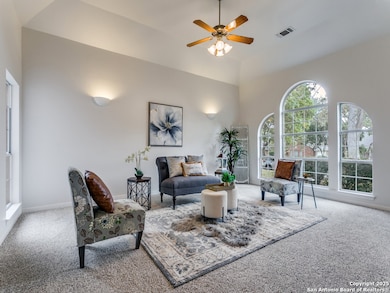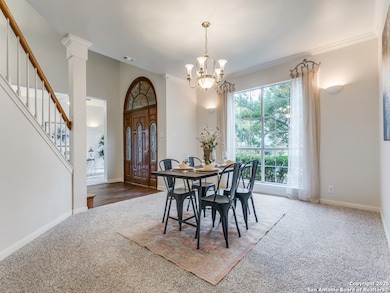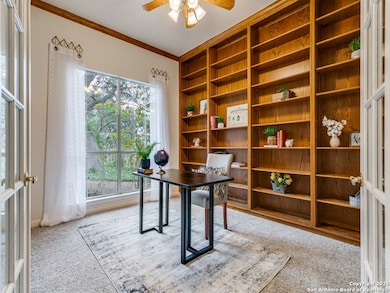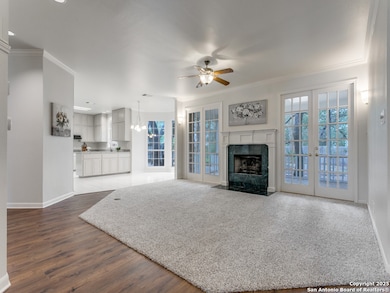13307 Sage Heights Dr San Antonio, TX 78230
Shavano NeighborhoodEstimated payment $4,279/month
Highlights
- Mature Trees
- Solid Surface Countertops
- Screened Porch
- Blattman Elementary School Rated A
- Two Living Areas
- Walk-In Pantry
About This Home
Welcome to 13307 Sage Heights Drive - a beautifully maintained, custom home nestled in a cul-de-sac, in the highly desirable Shavano Heights. This 4-bedroom, 3.5-bath home offers over 3,000 square feet of inviting living space, filled with natural light. Step inside to discover the *freshly painted interior, *new carpet and flooring, and *updated kitchen featuring *new granite counters*, sink*, and faucet* - perfect for both everyday living and effortless entertaining. Situated on a generous 0.27-acre lot, the exterior shines just as brightly, with majestic century oaks and beautifully landscaped flower beds. Enjoy outdoor living year-round in the screened-in porch, an ideal spot for relaxing, dining, or gathering with friends. Located just minutes from local shopping, dining, and parks, this property delivers the perfect blend of comfort, convenience, and community. *Bosch Dishwasher 2020 *Roof 2016 * HVAC Units 2021 & 2010 *Close to USAA, UTSA, medical center, The Rim, & La Cantera.
Open House Schedule
-
Saturday, November 22, 20251:00 to 3:00 pm11/22/2025 1:00:00 PM +00:0011/22/2025 3:00:00 PM +00:00Please contact Caroline Ramsay with any questions 210-478-1941Add to Calendar
Home Details
Home Type
- Single Family
Est. Annual Taxes
- $12,554
Year Built
- Built in 1994
Lot Details
- 0.27 Acre Lot
- Wrought Iron Fence
- Mature Trees
HOA Fees
- $91 Monthly HOA Fees
Home Design
- Brick Exterior Construction
- Slab Foundation
- Composition Roof
- Masonry
Interior Spaces
- 3,029 Sq Ft Home
- Property has 2 Levels
- Ceiling Fan
- Chandelier
- Family Room with Fireplace
- Two Living Areas
- Screened Porch
- Security System Owned
Kitchen
- Eat-In Kitchen
- Walk-In Pantry
- Built-In Self-Cleaning Oven
- Gas Cooktop
- Microwave
- Bosch Dishwasher
- Dishwasher
- Solid Surface Countertops
- Disposal
Flooring
- Carpet
- Ceramic Tile
- Vinyl
Bedrooms and Bathrooms
- 4 Bedrooms
- Walk-In Closet
Laundry
- Laundry Room
- Laundry on main level
- Washer Hookup
Parking
- 2 Car Garage
- Garage Door Opener
Schools
- Blattman Elementary School
- Hobby Will Middle School
- Clark High School
Utilities
- Central Heating and Cooling System
- Heating System Uses Natural Gas
- Multiple Water Heaters
- Gas Water Heater
- Private Sewer
Listing and Financial Details
- Legal Lot and Block 15 / 3
- Assessor Parcel Number 176630030150
Community Details
Overview
- $250 HOA Transfer Fee
- Shavano Heights HOA
- Built by CUSTOM
- Shavano Heights Subdivision
- Mandatory home owners association
Security
- Controlled Access
Map
Home Values in the Area
Average Home Value in this Area
Tax History
| Year | Tax Paid | Tax Assessment Tax Assessment Total Assessment is a certain percentage of the fair market value that is determined by local assessors to be the total taxable value of land and additions on the property. | Land | Improvement |
|---|---|---|---|---|
| 2025 | $4,749 | $548,200 | $104,010 | $444,190 |
| 2024 | $4,749 | $508,150 | $95,320 | $412,830 |
| 2023 | $4,749 | $512,530 | $95,320 | $417,210 |
| 2022 | $11,967 | $483,417 | $86,630 | $419,390 |
| 2021 | $11,266 | $439,470 | $75,330 | $364,140 |
| 2020 | $10,620 | $407,060 | $74,230 | $332,830 |
| 2019 | $10,514 | $392,490 | $71,330 | $321,160 |
| 2018 | $10,332 | $385,430 | $71,330 | $314,100 |
| 2017 | $9,898 | $368,610 | $71,330 | $297,280 |
| 2016 | $9,514 | $354,290 | $71,330 | $282,960 |
| 2015 | $6,955 | $351,490 | $71,330 | $280,160 |
| 2014 | $6,955 | $331,040 | $0 | $0 |
Property History
| Date | Event | Price | List to Sale | Price per Sq Ft |
|---|---|---|---|---|
| 11/21/2025 11/21/25 | For Sale | $595,000 | -- | $196 / Sq Ft |
Purchase History
| Date | Type | Sale Price | Title Company |
|---|---|---|---|
| Warranty Deed | -- | -- |
Mortgage History
| Date | Status | Loan Amount | Loan Type |
|---|---|---|---|
| Closed | $140,000 | No Value Available |
Source: San Antonio Board of REALTORS®
MLS Number: 1924339
APN: 17663-003-0150
- 4171 Texas Elm
- 3911 Heights Way
- 13407 Heights Hall
- 13310 Bow Heights Dr
- 13306 Bow Heights Dr
- 12934 Legend Cave Dr
- 13410 Heights Park
- 3919 Creek Forest
- 3900 Creek Spring
- 12918 Queens Forest St
- 3914 Creek Rock
- 13210 Hunters View St
- 13951 Indian Woods Unit 5,14,22,34,39
- 3714 Hunters Trail
- 12727 Old Wick Rd
- 207 Box Oak
- 4602 Shavano Birch
- 3615 Hunters Point St
- 12518 Chateau Forest Ln
- 3614 Hunters Dream
- 3838 Lockhill Selma Rd
- 13206 Hunters Lark St
- 3934 Royal Forest St
- 4514 Shavano Hollow
- 4415 Shavano Springs
- 4726 Shavano Bark
- 4502 Cypress Woods St
- 14302 Indian Woods
- 14211 Bitternut Woods St
- 14307 Indian Woods
- 14325 Indian Woods
- 12436 Vance Jackson Rd
- 4601 de Zavala Rd
- 2914 Olmos Creek Dr
- 4503 Shavano Woods St
- 14402 Cedar Glade Dr
- 11711 Wall St
- 14034 Emerald Creek
- 4622 Shavano Woods St
- 12235 Vance Jackson Rd
