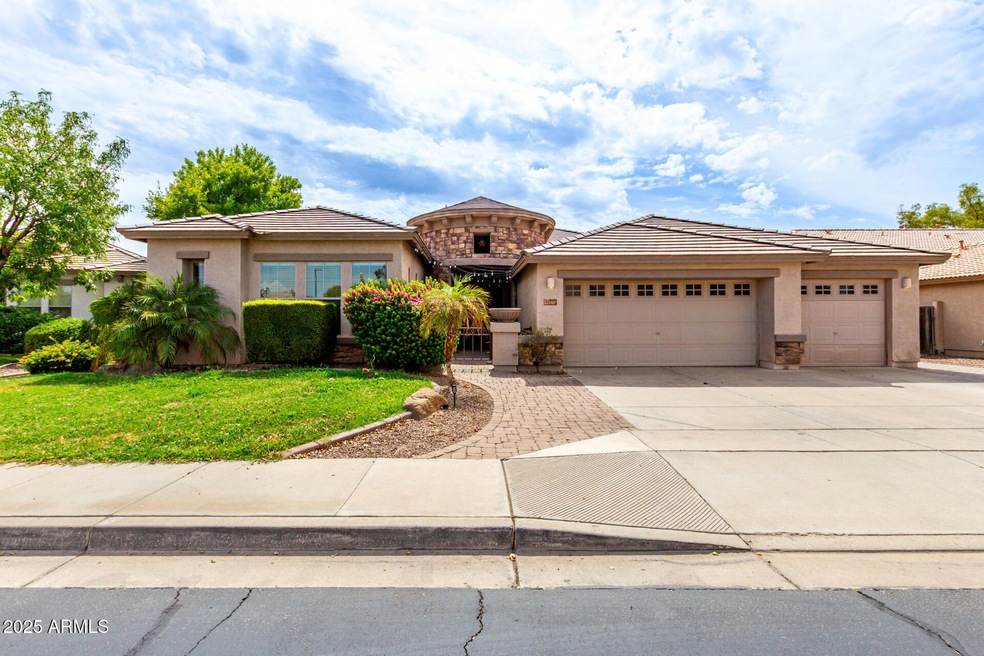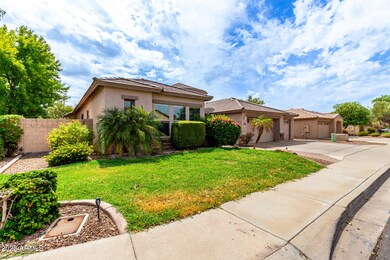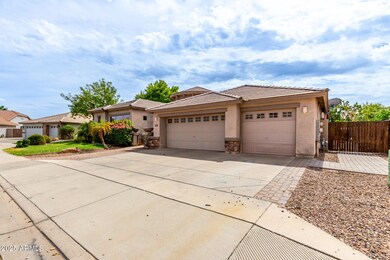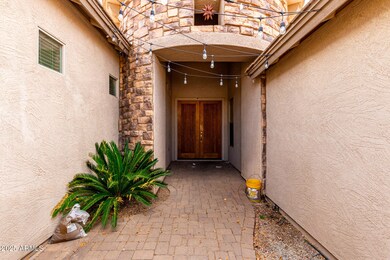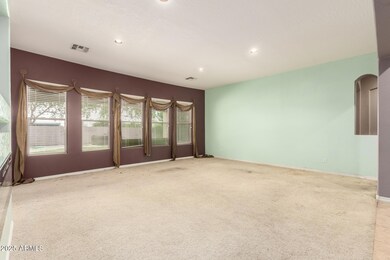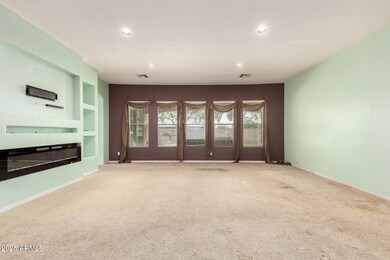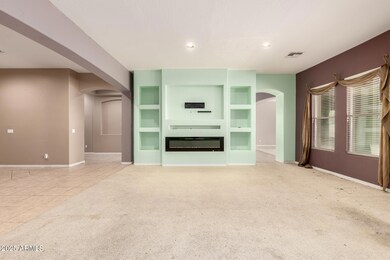13307 W Luke Ave Unit 3B Litchfield Park, AZ 85340
Estimated payment $3,282/month
Highlights
- Heated Spa
- Gated Community
- Hydromassage or Jetted Bathtub
- Canyon View High School Rated A-
- Santa Barbara Architecture
- Granite Countertops
About This Home
Short Sale Bank Approval Required! Stone-accented facade, 3-car garage, and RV gate set the scene. Inside, a spacious living room with wall niches and an electric fireplace awaits, along with a family room perfect for fun gatherings. The kitchen is a chef's delight with built-in appliances, wall ovens, wood cabinets, quartz counters, a large island with breakfast bar, tile backsplash, walk-in pantry, and even a pot rack! Need flexibility? Den works as an office or studio. The primary suite offers a sitting room, backyard access, and a spa-like bath with soaking tub, dual vanities, and a mirrored walk-in closet. The backyard is entertainment-ready with a covered patio, hot tub, and built-in BBQ. Energy-efficient and stylish, this is the one! Welcome home
Home Details
Home Type
- Single Family
Est. Annual Taxes
- $2,310
Year Built
- Built in 2003
Lot Details
- 10,393 Sq Ft Lot
- Desert faces the front and back of the property
- Block Wall Fence
- Front and Back Yard Sprinklers
- Grass Covered Lot
HOA Fees
- $190 Monthly HOA Fees
Parking
- 3 Car Direct Access Garage
- Garage Door Opener
Home Design
- Santa Barbara Architecture
- Wood Frame Construction
- Tile Roof
- Stucco
Interior Spaces
- 3,365 Sq Ft Home
- 1-Story Property
- Ceiling height of 9 feet or more
- Ceiling Fan
- Fireplace
- Solar Screens
- Washer and Dryer Hookup
Kitchen
- Eat-In Kitchen
- Breakfast Bar
- Walk-In Pantry
- Electric Cooktop
- Built-In Microwave
- Kitchen Island
- Granite Countertops
Flooring
- Carpet
- Tile
Bedrooms and Bathrooms
- 4 Bedrooms
- Primary Bathroom is a Full Bathroom
- 2.5 Bathrooms
- Dual Vanity Sinks in Primary Bathroom
- Hydromassage or Jetted Bathtub
- Bathtub With Separate Shower Stall
Accessible Home Design
- Doors with lever handles
- No Interior Steps
Pool
- Heated Spa
- Above Ground Spa
Outdoor Features
- Covered Patio or Porch
- Built-In Barbecue
Schools
- Dreaming Summit Elementary School
- L. Thomas Heck Middle School
- Millennium High School
Utilities
- Central Air
- Heating System Uses Natural Gas
- High Speed Internet
- Cable TV Available
Listing and Financial Details
- Short Sale
- Tax Lot 55
- Assessor Parcel Number 508-08-259
Community Details
Overview
- Association fees include ground maintenance, trash
- Brown Community Mngt Association, Phone Number (480) 539-1396
- Built by RYLAND HOMES
- Dreaming Summit Unit 3B Subdivision
Recreation
- Community Playground
- Bike Trail
Security
- Gated Community
Map
Home Values in the Area
Average Home Value in this Area
Tax History
| Year | Tax Paid | Tax Assessment Tax Assessment Total Assessment is a certain percentage of the fair market value that is determined by local assessors to be the total taxable value of land and additions on the property. | Land | Improvement |
|---|---|---|---|---|
| 2025 | $2,770 | $29,312 | -- | -- |
| 2024 | $2,719 | $27,916 | -- | -- |
| 2023 | $2,719 | $41,580 | $8,310 | $33,270 |
| 2022 | $2,573 | $32,760 | $6,550 | $26,210 |
| 2021 | $2,804 | $31,350 | $6,270 | $25,080 |
| 2020 | $2,598 | $29,810 | $5,960 | $23,850 |
| 2019 | $2,517 | $26,820 | $5,360 | $21,460 |
| 2018 | $2,503 | $26,350 | $5,270 | $21,080 |
| 2017 | $2,475 | $24,560 | $4,910 | $19,650 |
| 2016 | $1,825 | $23,380 | $4,670 | $18,710 |
| 2015 | $2,011 | $22,410 | $4,480 | $17,930 |
Property History
| Date | Event | Price | List to Sale | Price per Sq Ft | Prior Sale |
|---|---|---|---|---|---|
| 09/18/2025 09/18/25 | For Sale | $550,000 | +77.4% | $163 / Sq Ft | |
| 11/13/2014 11/13/14 | Sold | $310,000 | 0.0% | $92 / Sq Ft | View Prior Sale |
| 10/15/2014 10/15/14 | Pending | -- | -- | -- | |
| 10/08/2014 10/08/14 | Price Changed | $310,000 | -3.1% | $92 / Sq Ft | |
| 09/21/2014 09/21/14 | Price Changed | $319,900 | -1.5% | $95 / Sq Ft | |
| 08/28/2014 08/28/14 | Price Changed | $324,900 | -1.5% | $97 / Sq Ft | |
| 08/09/2014 08/09/14 | Price Changed | $329,900 | -1.5% | $98 / Sq Ft | |
| 07/01/2014 07/01/14 | Price Changed | $334,900 | -1.5% | $100 / Sq Ft | |
| 06/09/2014 06/09/14 | For Sale | $339,900 | -- | $101 / Sq Ft |
Purchase History
| Date | Type | Sale Price | Title Company |
|---|---|---|---|
| Warranty Deed | $310,000 | Driggs Title Agency Inc | |
| Special Warranty Deed | $278,292 | -- | |
| Cash Sale Deed | $278,292 | -- | |
| Cash Sale Deed | $272,000 | First American Title |
Mortgage History
| Date | Status | Loan Amount | Loan Type |
|---|---|---|---|
| Open | $310,000 | VA | |
| Previous Owner | $200,000 | Purchase Money Mortgage |
Source: Arizona Regional Multiple Listing Service (ARMLS)
MLS Number: 6921962
APN: 508-08-259
- 5632 N 134th Dr Unit 3B
- 5312 N Sierra Hermosa Ct
- 13118 W San Miguel Ave
- 5740 N 132nd Dr
- 13305 W Colter St
- 13324 W Annika Dr
- 13621 W San Juan Ave
- 13616 W San Miguel Ave
- 13544 W Solano Dr
- 13313 W Palo Verde Dr
- 13224 W Palo Verde Dr Unit 3A
- 5915 N 131st Dr
- 6003 N 132nd Dr Unit 1
- 6007 N Pajaro Ln
- 13713 W Harvest Ave
- 13724 W Harvest Ave
- 13653 W Solano Dr Unit 2B
- 12825 W Georgia Ave
- 13420 W Berridge Ln Unit 1
- 12866 W Orange Dr
- 13412 W Annika Dr Unit ID1312634P
- 13644 W San Juan Ave
- 13612 W Windsor Blvd
- 13604 W Rovey Ave
- 5110 N 129th Ave
- 13538 W Berridge Ln
- 13446 W Keim Dr
- 13432 W Peck Dr
- 13438 W Rose Ln
- 13737 W Berridge Ln Unit 2A
- 12730 W Camelback Rd
- 13833 W Keim Dr
- 12627 W Windsor Blvd
- 12623 W Windsor Blvd
- 12816 W Vista Paseo Dr
- 12541 W Orange Dr
- 12601 W Reade Ave
- 5722 N 124th Ln
- 5109 N 125th Dr
- 12522 W Campina Dr
