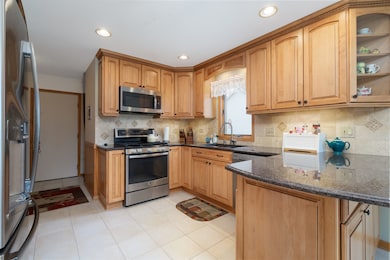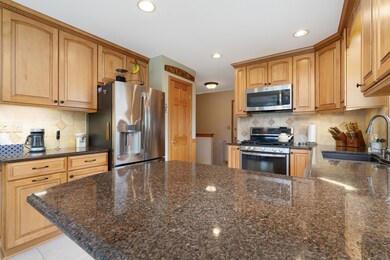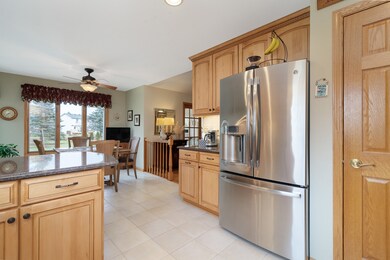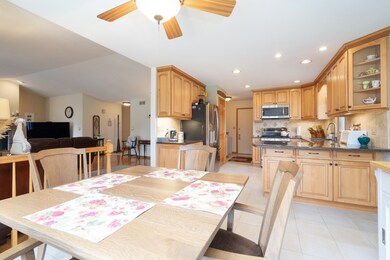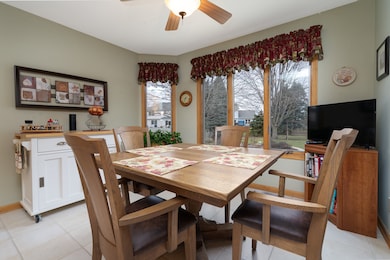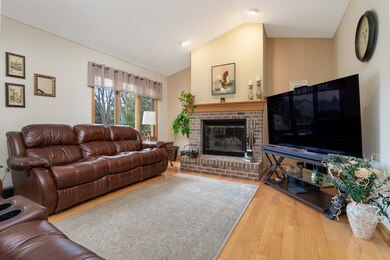
13308 S Columbine Cir Plainfield, IL 60585
North Plainfield NeighborhoodEstimated Value: $395,000 - $472,221
Highlights
- Spa
- Landscaped Professionally
- Community Lake
- Eagle Pointe Elementary School Rated A-
- Mature Trees
- Property is near a park
About This Home
As of March 2024Seller has received multiple offers. Requesting Highest & Best by 1pm Sunday, February 11. Stunning, nicely updated & well appointed ranch in desirable North Plainfield offers an open floor plan that features: An updated, eat-in kitchen with Kraftmaid cabinets, granite counters, breakfast bar, travertine backsplash, under cabinet lighting, stainless steel appliances & an abundance of recessed lighting; Vaulted living room with cozy, wood burning fireplace; Amazing sunroom overlooking the parklike, tree-lined, almost 1/2 acre yard with loads of perennials, large concrete patio, hot tub & desirable storage shed; 3 main level bedrooms including the master suite that offers a walk-in closet & private, updated bath with roll-in shower that's adorned by porcelain tile detail; Remodeled hall bath with travertine tile detail; Gleaming oak flooring throughout main level; The full, finished basement is perfect for related living & offers a family room, work station with desk, 4th bedroom, full bath, kitchenette/wet bar, recreation room & plenty of storage; 2.5 car attached garage. Andersen windows front of house (2022), Roof, gutters & downspouts (2019), Siding, trim soffit & fascia (2017).
Last Agent to Sell the Property
Wirtz Real Estate Group Inc. License #471005499 Listed on: 02/08/2024
Home Details
Home Type
- Single Family
Est. Annual Taxes
- $6,930
Year Built
- Built in 1992 | Remodeled in 2013
Lot Details
- 0.49 Acre Lot
- Lot Dimensions are 80x180x135x250
- Landscaped Professionally
- Paved or Partially Paved Lot
- Mature Trees
- Wooded Lot
HOA Fees
- $14 Monthly HOA Fees
Parking
- 2.5 Car Attached Garage
- Garage Transmitter
- Garage Door Opener
- Parking Included in Price
Home Design
- Ranch Style House
- Asphalt Roof
- Radon Mitigation System
- Concrete Perimeter Foundation
Interior Spaces
- 1,800 Sq Ft Home
- Bar Fridge
- Vaulted Ceiling
- Ceiling Fan
- Wood Burning Fireplace
- Living Room with Fireplace
- Combination Dining and Living Room
- Sun or Florida Room
- Wood Flooring
- Unfinished Attic
Kitchen
- Range
- Microwave
- Dishwasher
- Stainless Steel Appliances
- Disposal
Bedrooms and Bathrooms
- 3 Bedrooms
- 4 Potential Bedrooms
- Walk-In Closet
- In-Law or Guest Suite
- Bathroom on Main Level
- 3 Full Bathrooms
Laundry
- Laundry on main level
- Dryer
- Washer
Finished Basement
- Basement Fills Entire Space Under The House
- Sump Pump
- Finished Basement Bathroom
Home Security
- Storm Screens
- Carbon Monoxide Detectors
Accessible Home Design
- Roll-in Shower
- Accessibility Features
- No Interior Steps
- Level Entry For Accessibility
Outdoor Features
- Spa
- Patio
- Shed
Location
- Property is near a park
Schools
- Eagle Pointe Elementary School
- Heritage Grove Middle School
- Plainfield North High School
Utilities
- Forced Air Heating and Cooling System
- Heating System Uses Natural Gas
Community Details
- Golden Meadows Subdivision
- Community Lake
Listing and Financial Details
- Homeowner Tax Exemptions
Ownership History
Purchase Details
Home Financials for this Owner
Home Financials are based on the most recent Mortgage that was taken out on this home.Purchase Details
Purchase Details
Home Financials for this Owner
Home Financials are based on the most recent Mortgage that was taken out on this home.Purchase Details
Similar Homes in Plainfield, IL
Home Values in the Area
Average Home Value in this Area
Purchase History
| Date | Buyer | Sale Price | Title Company |
|---|---|---|---|
| Dejean Jean-Robert | $442,000 | Fidelity National Title | |
| Budd Steven P | -- | None Available | |
| Budd Steven P | $185,000 | Collar Counties Title | |
| Budd Steven P Ka | $161,700 | -- |
Mortgage History
| Date | Status | Borrower | Loan Amount |
|---|---|---|---|
| Open | Dejean Jean-Robert | $331,500 | |
| Previous Owner | Budd Steven P | $164,000 | |
| Previous Owner | Budd Steven P | $113,052 | |
| Previous Owner | Budd Steven P | $136,000 |
Property History
| Date | Event | Price | Change | Sq Ft Price |
|---|---|---|---|---|
| 03/14/2024 03/14/24 | Sold | $442,000 | +6.5% | $246 / Sq Ft |
| 02/11/2024 02/11/24 | Pending | -- | -- | -- |
| 02/08/2024 02/08/24 | For Sale | $414,900 | -- | $231 / Sq Ft |
Tax History Compared to Growth
Tax History
| Year | Tax Paid | Tax Assessment Tax Assessment Total Assessment is a certain percentage of the fair market value that is determined by local assessors to be the total taxable value of land and additions on the property. | Land | Improvement |
|---|---|---|---|---|
| 2023 | $7,471 | $97,748 | $27,369 | $70,379 |
| 2022 | $6,930 | $92,469 | $25,892 | $66,577 |
| 2021 | $6,667 | $88,066 | $24,659 | $63,407 |
| 2020 | $6,660 | $86,670 | $24,268 | $62,402 |
| 2019 | $6,556 | $84,227 | $23,584 | $60,643 |
| 2018 | $6,761 | $85,057 | $23,065 | $61,992 |
| 2017 | $6,722 | $82,862 | $22,470 | $60,392 |
| 2016 | $6,735 | $81,078 | $21,986 | $59,092 |
| 2015 | $6,322 | $77,959 | $21,140 | $56,819 |
| 2014 | $6,322 | $73,897 | $21,140 | $52,757 |
| 2013 | $6,322 | $73,897 | $21,140 | $52,757 |
Agents Affiliated with this Home
-
Kimberly Wirtz

Seller's Agent in 2024
Kimberly Wirtz
Wirtz Real Estate Group Inc.
(708) 516-3050
5 in this area
1,099 Total Sales
-
Jeff Stainer

Buyer's Agent in 2024
Jeff Stainer
RE/MAX
(630) 865-8530
9 in this area
239 Total Sales
Map
Source: Midwest Real Estate Data (MRED)
MLS Number: 11975685
APN: 01-33-452-026
- 13362 S Golden Meadow Dr
- 24117 Nottingham Ave Unit 3
- 24137 Newcastle St
- 23931 Greenfield Ct
- 12901 S Twin Pines Ln
- 13723 S Mallard Dr
- 24316 Bristol Ave Unit 2
- 12909 S Twin Pines Ln
- 12939 S Twin Pines Ln
- 13218 Millbank Dr
- 13119 Millbank Dr
- 12942 S Beckham Dr
- 12854 S Sydney Cir
- 12938 S Beckham Dr
- 24610 W Alexis Ln
- 24606 W Alexis Ln
- 24361 W Alexis Ln
- 24359 W Alexis Ln
- 24503 W Kroll Dr
- 24501 W Kroll Dr
- 13308 S Columbine Cir
- 13310 S Columbine Cir
- 13318 S Golden Meadow Dr
- 13328 S Golden Meadow Dr
- 24137 Golden Sunset Dr
- 24129 Golden Sunset Dr
- 24143 Golden Sunset Dr
- 13312 S Golden Meadow Dr
- 13312 S Columbine Cir Unit 2
- 24121 Golden Sunset Dr
- 24151 Golden Sunset Dr Unit 5
- 13311 S Columbine Cir
- 24115 Golden Sunset Dr
- 24201 Golden Sunset Dr
- 13307 S Columbine Cir
- 13310 S Golden Meadow Dr
- 13315 S Columbine Cir
- 13314 S Columbine Cir
- 13260 S Golden Meadow Dr
- 13331 S Golden Meadow Dr

