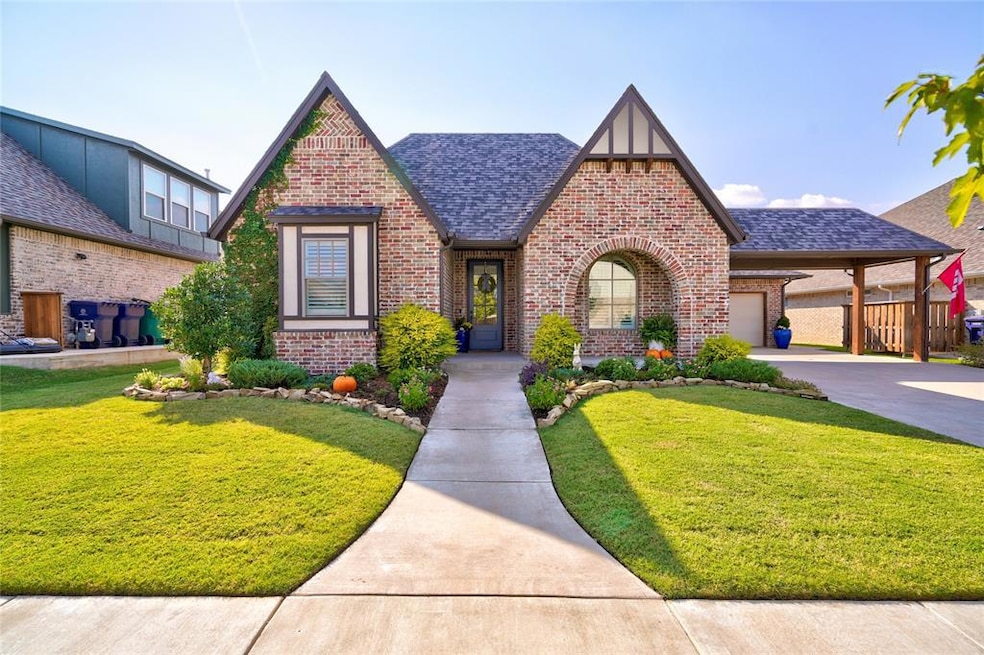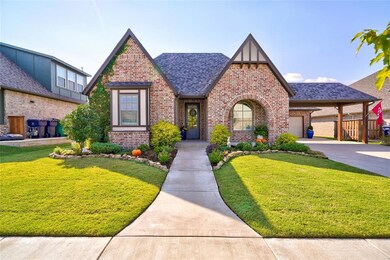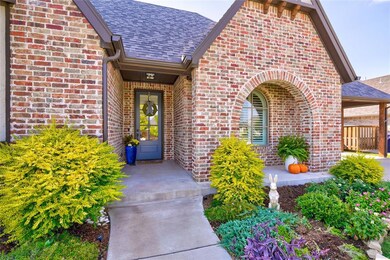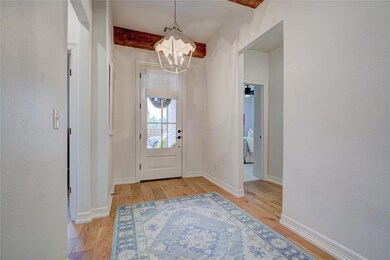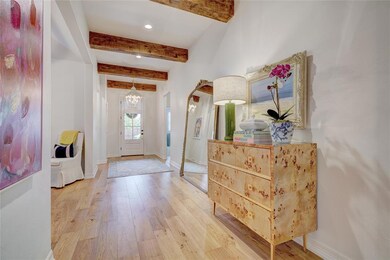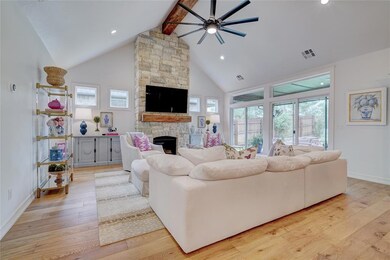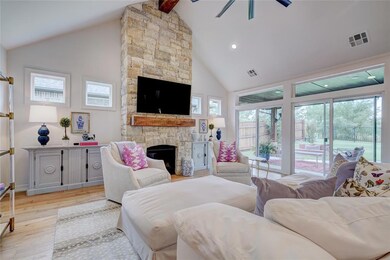
13309 Cobblestone Curve Rd Oklahoma City, OK 73142
Cobblestone NeighborhoodEstimated Value: $368,000 - $474,000
Highlights
- Wood Flooring
- Tudor Architecture
- 3 Car Attached Garage
- Spring Creek Elementary School Rated A
- Covered patio or porch
- Interior Lot
About This Home
As of December 2023Welcome to your dream tutor-style home, a perfect blend of stylish design and practical elegance. Nestled against a greenbelt, this residence offers the rare luxury of no houses behind the expansive back patio. This charming home boasts three bedrooms, a study, and a spacious three-car garage with a portico for added convenience. As you step inside, a grand stone fireplace reaches towards a vaulted ceiling, creating a cozy yet spacious ambiance. The entryway showcases ceiling details, setting the tone for the unique features scattered throughout this stylish abode.
A gourmet kitchen awaits, complete with modern amenities like a convenient microwave drawer, a farmhouse sink, wine refrigerator, and a chic coffee bar. The walk-in pantry offers ample storage. Throughout the home, large windows flood the space with natural light. The master suite has everything you need: a soaking tub, a glass shower, double vanities, and a large walk-in closet with custom shelving. The thoughtful design has the laundry room right when you come in from the garage and includes a sink and a mud bench for added functionality. The backyard has a covered patio and a wrought iron fence allowing for unobstructed views of the greenbelt. The garage floors already have epoxy on them, making them easy to clean. All of this is located in the Deer Creek School district and conveniently located to shopping and restaurants. Don't miss this opportunity to make this exceptional property your new home sweet home!
Home Details
Home Type
- Single Family
Est. Annual Taxes
- $5,794
Year Built
- Built in 2019
Lot Details
- 8,102 Sq Ft Lot
- Partially Fenced Property
- Wood Fence
- Interior Lot
- Sprinkler System
HOA Fees
- $38 Monthly HOA Fees
Parking
- 3 Car Attached Garage
- Garage Door Opener
- Driveway
Home Design
- Tudor Architecture
- Slab Foundation
- Brick Frame
- Composition Roof
Interior Spaces
- 2,472 Sq Ft Home
- 1-Story Property
- Woodwork
- Ceiling Fan
- Gas Log Fireplace
- Window Treatments
- Utility Room with Study Area
- Laundry Room
- Inside Utility
Kitchen
- Gas Oven
- Gas Range
- Free-Standing Range
- Microwave
- Dishwasher
- Disposal
Flooring
- Wood
- Carpet
Bedrooms and Bathrooms
- 3 Bedrooms
Home Security
- Home Security System
- Fire and Smoke Detector
Outdoor Features
- Covered patio or porch
- Rain Gutters
Schools
- Spring Creek Elementary School
- Deer Creek Middle School
- Deer Creek High School
Utilities
- Central Heating and Cooling System
- Water Heater
- Cable TV Available
Community Details
- Association fees include gated entry, greenbelt
- Mandatory home owners association
- Greenbelt
Listing and Financial Details
- Legal Lot and Block 17 / 7
Ownership History
Purchase Details
Home Financials for this Owner
Home Financials are based on the most recent Mortgage that was taken out on this home.Purchase Details
Home Financials for this Owner
Home Financials are based on the most recent Mortgage that was taken out on this home.Similar Homes in the area
Home Values in the Area
Average Home Value in this Area
Purchase History
| Date | Buyer | Sale Price | Title Company |
|---|---|---|---|
| Humphreys Family Revocable Living Trust | $475,000 | Chicago Title | |
| Harrison Sean | $390,000 | Oklahoma City Abstract & Ttl |
Mortgage History
| Date | Status | Borrower | Loan Amount |
|---|---|---|---|
| Previous Owner | Harrison Sean | $389,900 | |
| Previous Owner | Tommy Huelskamp L L C | $303,000 |
Property History
| Date | Event | Price | Change | Sq Ft Price |
|---|---|---|---|---|
| 12/08/2023 12/08/23 | Sold | $475,000 | 0.0% | $192 / Sq Ft |
| 09/30/2023 09/30/23 | Pending | -- | -- | -- |
| 09/28/2023 09/28/23 | For Sale | $475,000 | -- | $192 / Sq Ft |
Tax History Compared to Growth
Tax History
| Year | Tax Paid | Tax Assessment Tax Assessment Total Assessment is a certain percentage of the fair market value that is determined by local assessors to be the total taxable value of land and additions on the property. | Land | Improvement |
|---|---|---|---|---|
| 2024 | $5,794 | $45,870 | $7,840 | $38,030 |
| 2023 | $5,794 | $45,044 | $7,432 | $37,612 |
| 2022 | $5,567 | $43,733 | $7,467 | $36,266 |
| 2021 | $5,292 | $42,460 | $7,306 | $35,154 |
| 2020 | $79 | $597 | $597 | $0 |
| 2019 | $80 | $597 | $597 | $0 |
| 2018 | $80 | $597 | $0 | $0 |
| 2017 | $80 | $597 | $597 | $0 |
Agents Affiliated with this Home
-
Alex Hickman

Seller's Agent in 2023
Alex Hickman
Block One Real Estate
(405) 488-4434
1 in this area
235 Total Sales
-
Maci Hickman
M
Seller Co-Listing Agent in 2023
Maci Hickman
Block One Real Estate
1 in this area
218 Total Sales
-
Anne Wilson

Buyer's Agent in 2023
Anne Wilson
Keller Williams Central OK ED
(405) 820-8139
3 in this area
124 Total Sales
Map
Source: MLSOK
MLS Number: 1081716
APN: 214441160
- 8416 NW 130th St
- 8421 NW 130th Terrace
- 8341 NW 129th Ct
- 8332 NW 130th Cir
- 12812 Cobblestone Curve Rd
- 12808 Cobblestone Curve Rd
- 13100 Carriage Way
- 12804 Cobblestone Curve Rd
- 13208 MacKinac Island Dr
- 8109 NW 130th Place
- 13216 Knight Island Dr
- 12800 Red Spruce Cir
- 13100 MacKinac Island Dr
- 12801 Red Spruce Cir
- 8900 NW 130th St
- 8413 NW 125th St
- 13120 Knight Island Dr
- 8344 NW 137th St
- 13400 Emerald Island Dr
- 8345 NW 137th St
- 13309 Cobblestone Curve Rd
- 13313 Cobblestone Curve Rd
- 13305 Cobblestone Curve Rd
- 13317 Cobblestone Curve Rd
- 8424 NW 133rd St
- 13301 Cobblestone Curve Rd
- 8425 NW 132nd St
- 13401 Cobblestone Curve Rd
- 8420 NW 133rd St
- 8432 NW 132nd St
- 8429 NW 133rd St
- 13405 Cobblestone Curve Rd
- 8416 NW 133rd St
- 8425 NW 133rd St
- 8428 NW 132nd St
- 8417 NW 132nd St
- 8424 NW 132nd St
- 13409 Cobblestone Curve Rd
- 8421 NW 133rd St
- 8432 NW 134th St
