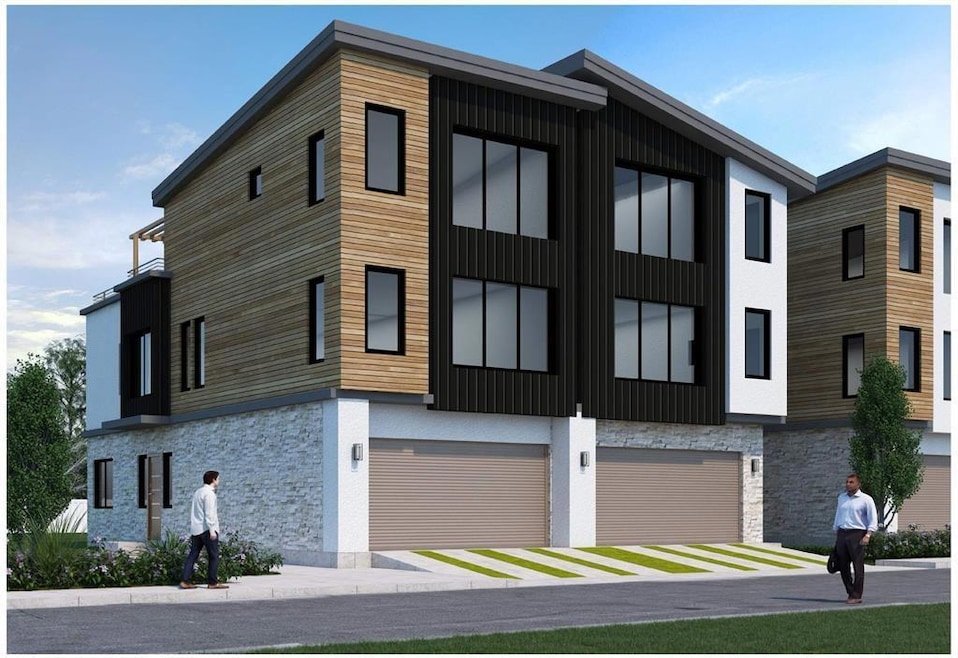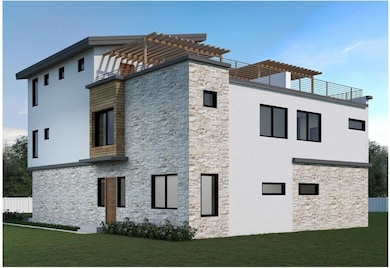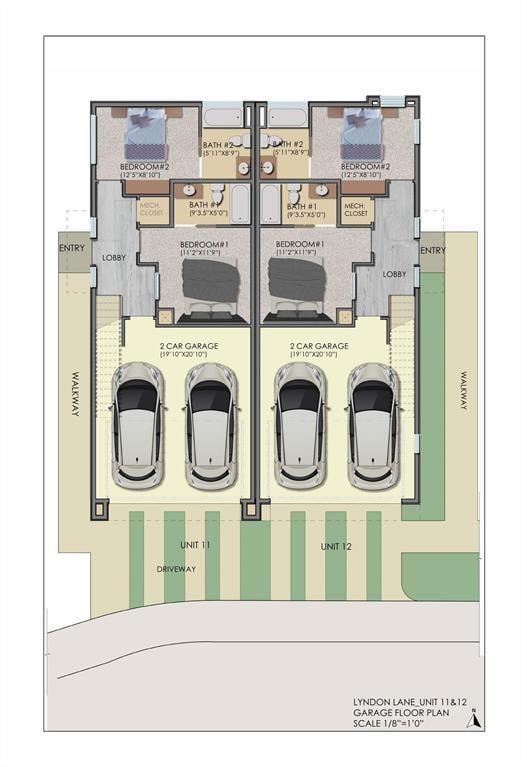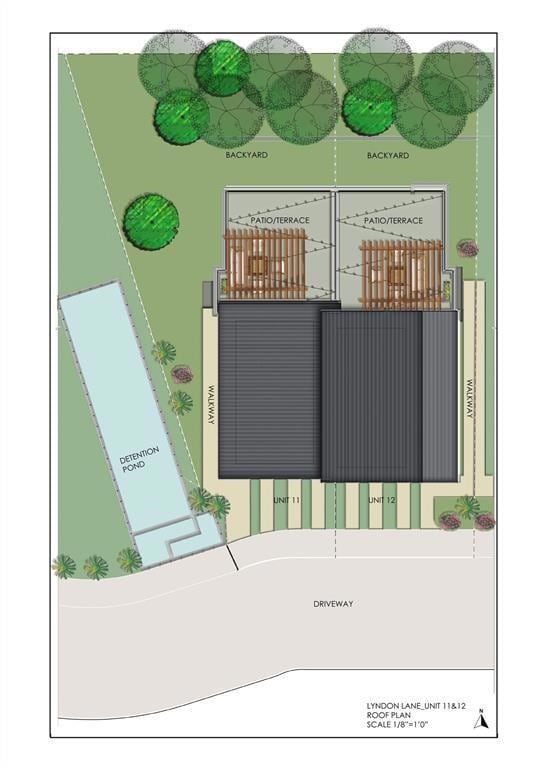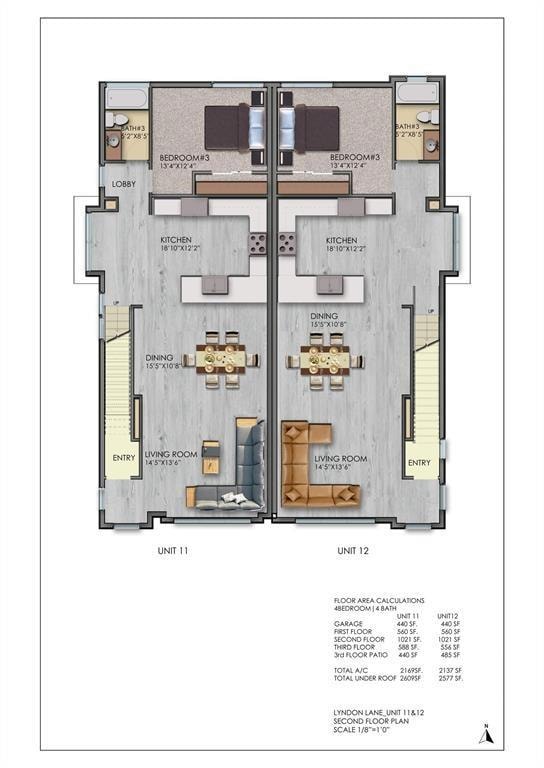13309 Morris Rd Unit 12 Austin, TX 78729
Anderson Mill NeighborhoodHighlights
- Rooftop Deck
- Two Primary Bedrooms
- Terrace
- Live Oak Elementary School Rated A-
- Two Primary Bathrooms
- Neighborhood Views
About This Home
Stunning 3-Story Townhome by Swaraj Builders in Austin, TX
Prime Location: Situated in the heart of Austin, close to dining, shopping, and entertainment options. Easy access to major employers (Apple, PayPal, eBay), highways, and public transportation.
Spacious 4 Bedrooms & 4 Bathrooms:
First Floor: 2 large bedrooms with en-suite bathrooms – perfect for guests, a home office, or a rental unit.
Second Floor: 1 bedroom and 1 bathroom, plus living room, luxurious kitchen, and dining space.
Third Floor: Private master suite with a large bedroom, walk-in closet, study space, and a spa-like en-suite bathroom.
Chef’s Dream Kitchen: Sleek stainless steel appliances, custom cabinetry, and ample counter space.
Expansive Private Balcony: Offers breathtaking views of the Austin skyline – ideal for relaxation and outdoor entertaining.
Additional Features:
Convenient attached garage
In-unit laundry
Private backyard
Perfect Urban Living: Luxurious, modern, and designed for comfort with plenty of space, this townhome offers the best of Austin living!
Please Note-$500 Pet fee for first PET and $150 for per additional PETs. PET screening is mandatory.
The available date is subject to the property's make-ready process
Listing Agent
Ramendu Realty LLC Brokerage Phone: (512) 698-5161 License #0767014 Listed on: 01/22/2025

Townhouse Details
Home Type
- Townhome
Est. Annual Taxes
- $300
Year Built
- Built in 2024 | Under Construction
Lot Details
- 3,180 Sq Ft Lot
- South Facing Home
- Back Yard Fenced
- Cleared Lot
- Garden
Parking
- 2 Car Garage
- Lighted Parking
- Front Facing Garage
- Garage Door Opener
- Community Parking Structure
Home Design
- Brick Exterior Construction
- Slab Foundation
- Shingle Roof
- Concrete Siding
- Stucco
Interior Spaces
- 2,167 Sq Ft Home
- 3-Story Property
- Double Pane Windows
- Aluminum Window Frames
- Vinyl Flooring
- Neighborhood Views
- Washer and Dryer
Kitchen
- Built-In Range
- Range Hood
- Microwave
- Dishwasher
- Disposal
Bedrooms and Bathrooms
- 4 Bedrooms | 2 Main Level Bedrooms
- Double Master Bedroom
- Two Primary Bathrooms
- 4 Full Bathrooms
Outdoor Features
- Balcony
- Terrace
Schools
- Live Oak Elementary School
- Deerpark Middle School
- Mcneil High School
Utilities
- Central Heating and Cooling System
- Vented Exhaust Fan
- No Utilities
- ENERGY STAR Qualified Water Heater
Listing and Financial Details
- Security Deposit $3,600
- Tenant pays for all utilities
- The owner pays for association fees
- 12 Month Lease Term
- $60 Application Fee
- Assessor Parcel Number R656218
Community Details
Overview
- Property has a Home Owners Association
- 10 Units
- Built by Swaraj Builders
- Ramendu At Lyndon Ln Condominiums Subdivision
- Property managed by ExploreRPM
Amenities
- Rooftop Deck
Pet Policy
- Dogs and Cats Allowed
Map
Source: Unlock MLS (Austin Board of REALTORS®)
MLS Number: 9903739
APN: R656218
- 13341 Water Oak Ln
- 9006 Frostwood Trail
- 8537 Inca Dove Dr
- 8811 Clearbrook Trail
- 8601 Rock Pigeon Dr
- 8336 Alvin High Ln
- 13321 Humphrey Dr
- 8815 Cainwood Ln
- 13367 Amasia Dr
- 8430 Alvin High Ln
- 13001 Stillforest St
- 13700 Sage Grouse Dr Unit 1101
- 9201 Norchester Ct
- 13162 Humphrey Dr
- 13022 Hunters Chase Dr
- 13102 Hunters Chase Dr
- 8004 Osborne Dr
- 12804 Leatherback Ln
- 13301 Wisterwood St
- 13002 Cedarhurst Cir
- 13353 Water Oak Ln Unit B
- 13339 Water Oak Ln Unit B
- 8502 Lyndon Ln Unit A
- 8502 Slant Oak Dr
- 13218 Villa Park Dr
- 8413 Slant Oak Dr
- 8540 White Ibis Dr
- 13400 Night Heron Dr
- 13304 Saddlebrook Trail Unit B
- 13409 Saddlebrook Trail Unit A
- 13311 Saddlebrook Trail Unit A
- 8725 White Ibis Dr
- 8703 Clearbrook Trail Unit B
- 13400 Briarwick Dr Unit 802
- 13400 Briarwick Dr Unit 2502
- 13400 Briarwick Dr Unit 1501
- 8732 Wood Stork Dr
- 8601 Anderson Mill Rd
- 8804 Springmail Cir Unit A
- 8806 Springmail Cir Unit B
