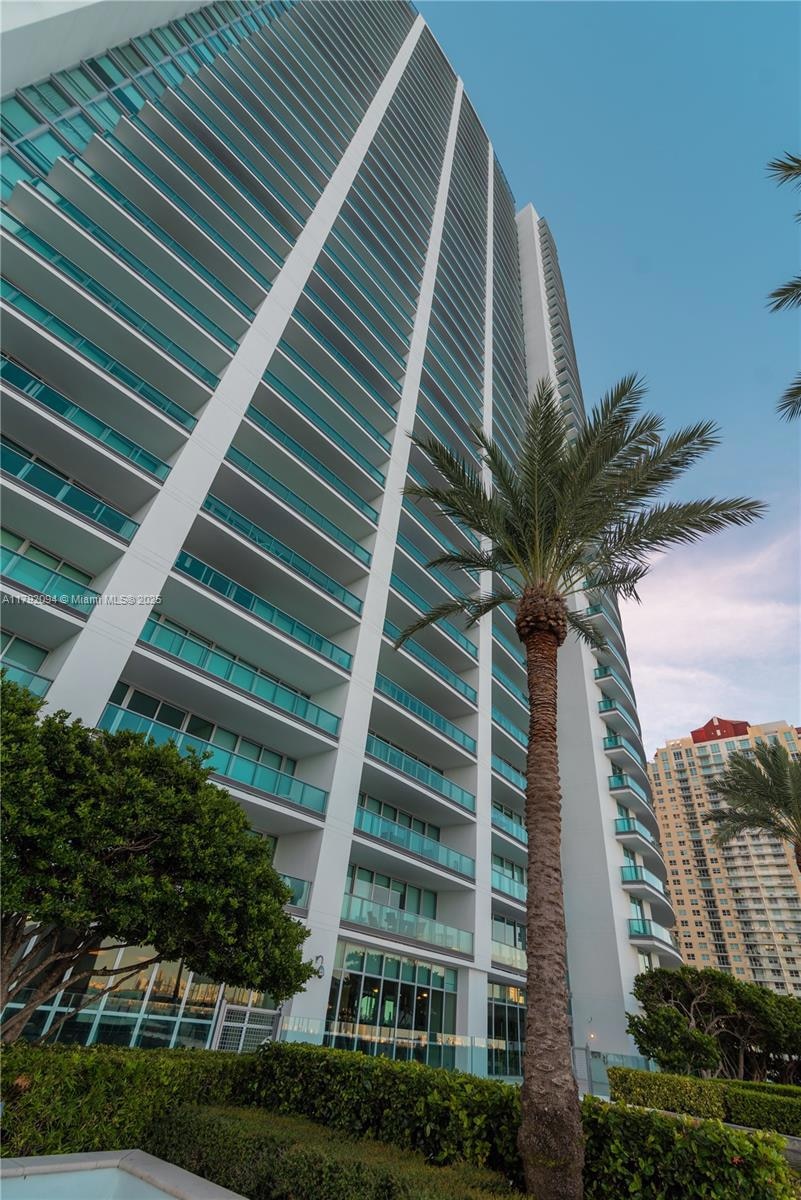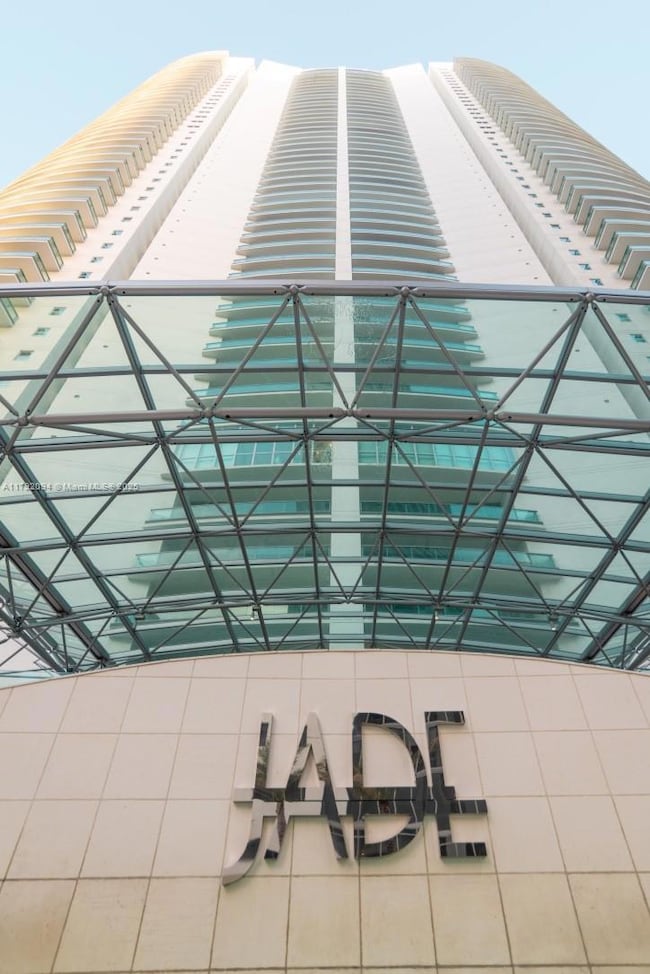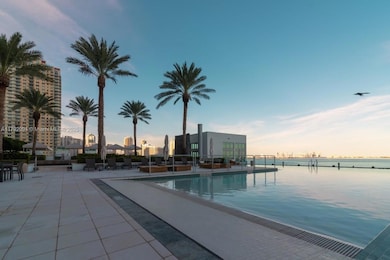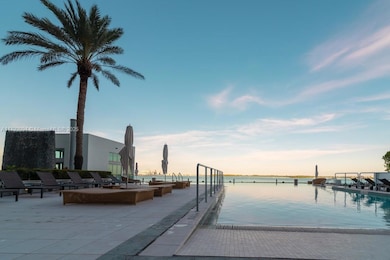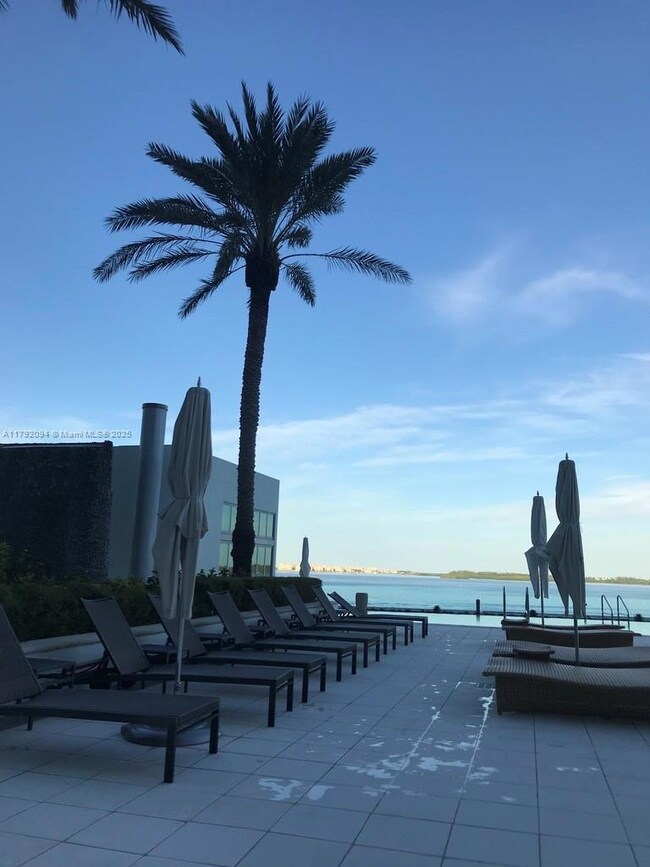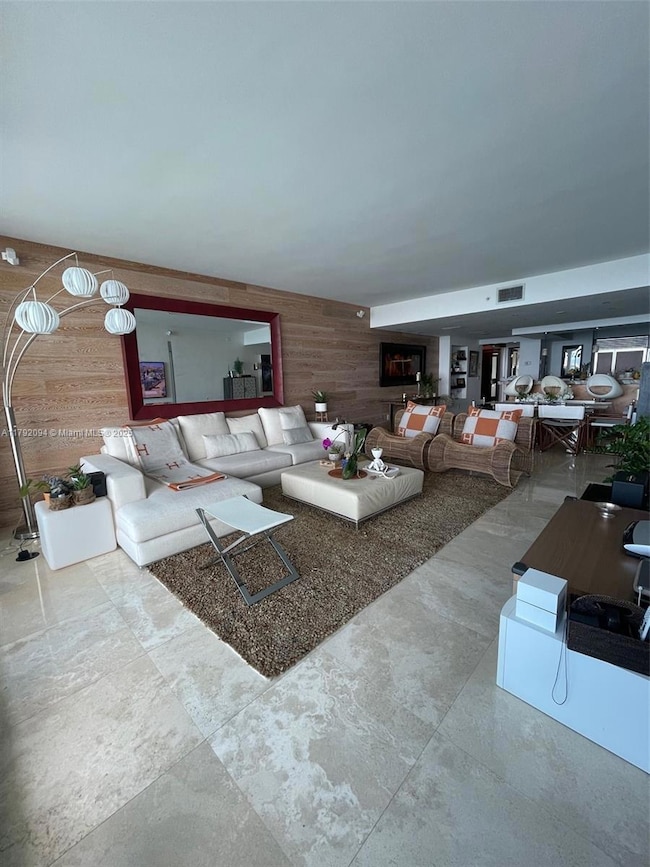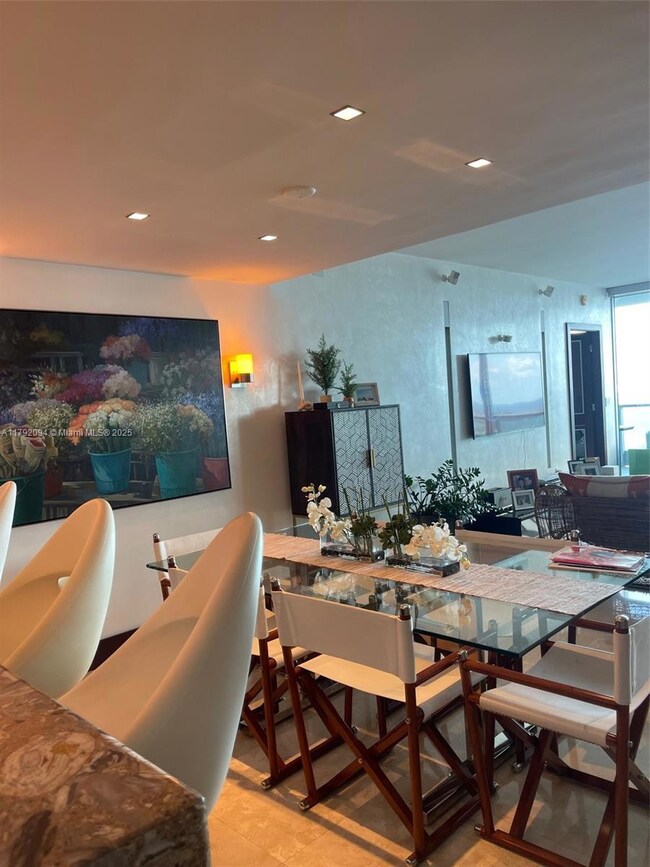Jade at Brickell 1331 Brickell Bay Dr Unit 3607 Miami, FL 33131
Brickell NeighborhoodEstimated payment $21,443/month
Highlights
- Valet Parking
- 5-minute walk to Financial District
- Fitness Center
- Direct Ocean View
- Property fronts an intracoastal waterway
- Newly Remodeled
About This Home
Spectacular waterfront residence located in one of Brickell’s premier buildings. This 3bed/3bath condo offers sweeping views of both the ocean & city skyline, blending the best of both worlds. The luxurious interior features a private elevator foyer, motorized blinds and blackout shades and a spacious open-concept living area with elegant marble flooring. The modern kitchen is outfitted with top-tier appliances, while the custom-designed closets and bathrooms add a refined touch. Residents of Jade at Brickell enjoy world-class amenities, including a state-of-the-art fitness center overlooking the bay, an infinity pool with cabanas and towel service, spa facilities with sauna and steam room, 24-hr concierge and valet service, rooftop sky lounge. Unit includes two parking spaces & a storage.
Property Details
Home Type
- Condominium
Est. Annual Taxes
- $41,329
Year Built
- Built in 2004 | Newly Remodeled
Lot Details
HOA Fees
- $4,706 Monthly HOA Fees
Parking
- 2 Car Garage
- Assigned Parking
Property Views
Home Design
- Entry on the 36th floor
- Concrete Block And Stucco Construction
Interior Spaces
- 2,130 Sq Ft Home
- Skylights
- Blinds
- Entrance Foyer
- Formal Dining Room
- Open Floorplan
- Storage Room
Kitchen
- Eat-In Kitchen
- Built-In Self-Cleaning Oven
- Electric Range
- Microwave
- Ice Maker
- Dishwasher
- Disposal
Flooring
- Marble
- Ceramic Tile
Bedrooms and Bathrooms
- 3 Bedrooms
- Sitting Area In Primary Bedroom
- Closet Cabinetry
- Walk-In Closet
- 3 Full Bathrooms
- Bidet
- Dual Sinks
- Bathtub
- Shower Only in Primary Bathroom
Laundry
- Laundry in Utility Room
- Dryer
- Washer
Home Security
Accessible Home Design
- Accessible Elevator Installed
- Accessible Doors
- Accessible Entrance
- Emergency Intercom
Outdoor Features
- Restricted saltwater access
Utilities
- Central Air
- Heating Available
- Electric Water Heater
Listing and Financial Details
- Assessor Parcel Number 01-41-39-082-2190
Community Details
Overview
- High-Rise Condominium
- Jade Residences Condos
- Jade Residences At Bricke Subdivision
- The community has rules related to no recreational vehicles or boats, no trucks or trailers
- 48-Story Property
Amenities
- Valet Parking
- Sauna
- Clubhouse
- Business Center
- Community Center
- Party Room
- Secure Lobby
- Interior Hall
- Elevator
Recreation
- Community Playground
- Community Spa
Pet Policy
- Breed Restrictions
Security
- Security Guard
- Secure Elevator
- High Impact Windows
- High Impact Door
- Fire and Smoke Detector
- Fire Sprinkler System
Map
About Jade at Brickell
Home Values in the Area
Average Home Value in this Area
Tax History
| Year | Tax Paid | Tax Assessment Tax Assessment Total Assessment is a certain percentage of the fair market value that is determined by local assessors to be the total taxable value of land and additions on the property. | Land | Improvement |
|---|---|---|---|---|
| 2025 | $43,052 | $1,995,478 | -- | -- |
| 2024 | $42,962 | $2,145,675 | -- | -- |
| 2023 | $42,962 | $2,043,500 | $0 | $0 |
| 2022 | $32,275 | $1,500,958 | $0 | $0 |
| 2021 | $29,630 | $1,364,508 | $0 | $0 |
| 2020 | $27,000 | $1,240,462 | $0 | $0 |
| 2019 | $28,484 | $1,305,749 | $0 | $0 |
| 2018 | $29,432 | $1,374,473 | $0 | $0 |
| 2017 | $29,006 | $1,273,658 | $0 | $0 |
| 2016 | $27,641 | $1,157,871 | $0 | $0 |
| 2015 | $26,599 | $1,052,610 | $0 | $0 |
| 2014 | $24,288 | $956,919 | $0 | $0 |
Property History
| Date | Event | Price | Change | Sq Ft Price |
|---|---|---|---|---|
| 07/14/2025 07/14/25 | Price Changed | $2,495,000 | -7.2% | $1,171 / Sq Ft |
| 06/16/2025 06/16/25 | Price Changed | $2,690,000 | -8.8% | $1,263 / Sq Ft |
| 04/30/2025 04/30/25 | For Sale | $2,950,000 | -- | $1,385 / Sq Ft |
Purchase History
| Date | Type | Sale Price | Title Company |
|---|---|---|---|
| Quit Claim Deed | $1,253,000 | -- | |
| Warranty Deed | $975,000 | Attorney | |
| Interfamily Deed Transfer | -- | Attorney | |
| Special Warranty Deed | $860,000 | New House Title Llc | |
| Trustee Deed | -- | None Available | |
| Warranty Deed | $2,300,000 | Attorney | |
| Special Warranty Deed | $752,300 | -- |
Mortgage History
| Date | Status | Loan Amount | Loan Type |
|---|---|---|---|
| Open | $1,875,000 | New Conventional | |
| Previous Owner | $1,245,000 | New Conventional | |
| Previous Owner | $1,495,000 | Unknown | |
| Previous Owner | $600,000 | Unknown |
Source: MIAMI REALTORS® MLS
MLS Number: A11792094
APN: 01-4139-082-2190
- 1331 Brickell Bay Dr Unit 1706
- 1331 Brickell Bay Dr Unit 1602
- 1331 Brickell Bay Dr Unit 1406
- 1331 Brickell Bay Dr Unit 608
- 1331 Brickell Bay Dr Unit 1402
- 1331 Brickell Bay Dr Unit 2709
- 1331 Brickell Bay Dr Unit 1201
- 1331 Brickell Bay Dr Unit 3603
- 1331 Brickell Bay Dr Unit 909
- 1331 Brickell Bay Dr Unit 208
- 1331 Brickell Bay Dr Unit 4303
- 1331 Brickell Bay Dr Unit BL-21 BL-22
- 1331 Brickell Bay Dr Unit 2705
- 1331 Brickell Bay Dr Unit 506
- 1331 Brickell Bay Dr Unit 2807
- 1331 Brickell Bay Dr Unit 911
- 1331 Brickell Bay Dr Unit 4001
- 1331 Brickell Bay Dr Unit 1808
- 1331 Brickell Bay Dr Unit 1504
- 1331 Brickell Bay Dr Unit 2805
- 1331 Brickell Bay Dr Unit 2508
- 1331 Brickell Bay Dr Unit 906
- 1331 Brickell Bay Dr Unit 1801
- 1331 Brickell Bay Dr Unit 1201
- 1331 Brickell Bay Dr Unit 811
- 1331 Brickell Bay Dr Unit 1703
- 1331 Brickell Bay Dr Unit 3609
- 1331 Brickell Bay Dr Unit 2403
- 1331 Brickell Bay Dr Unit 1502
- 1331 Brickell Bay Dr Unit 2909
- 1331 Brickell Bay Dr Unit 2007
- 1331 Brickell Bay Dr Unit 3711
- 1331 Brickell Bay Dr Unit 911
- 1331 Brickell Bay Dr Unit 1907
- 1331 Brickell Bay Dr Unit 3403
- 1331 Brickell Bay Dr Unit 3203
- 1331 Brickell Bay Dr Unit 1206
- 1331 Brickell Bay Dr Unit 406
- 495 Brickell Ave
- 465 Brickell Ave
