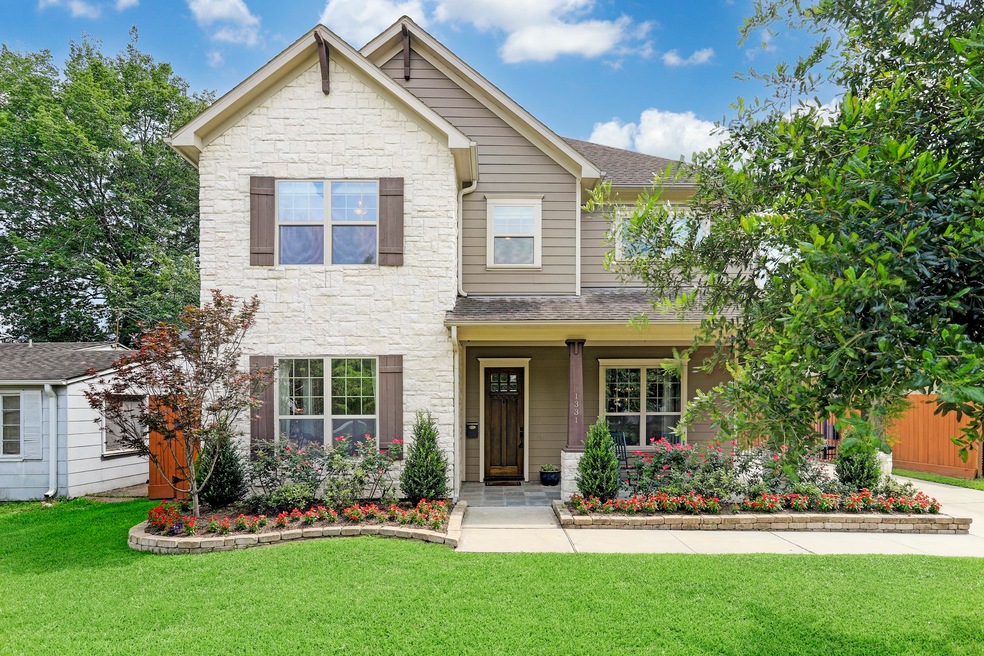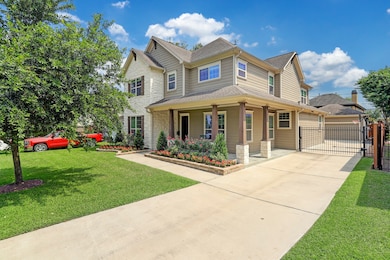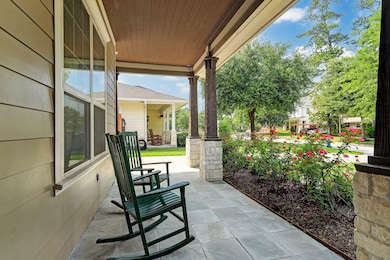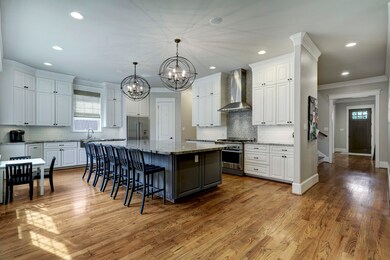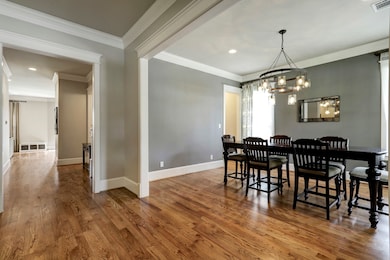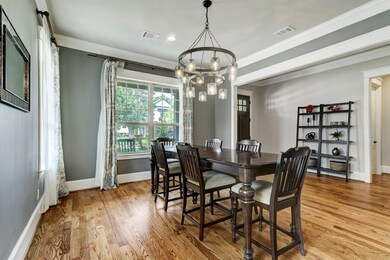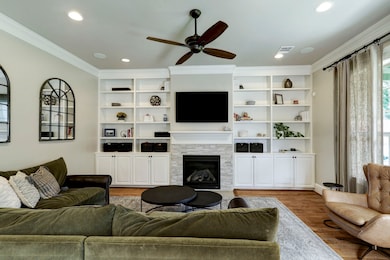1331 Chippendale Rd Houston, TX 77018
Oak Forest-Garden Oaks NeighborhoodHighlights
- Home Theater
- Traditional Architecture
- Granite Countertops
- Oak Forest Elementary School Rated A-
- Wood Flooring
- 2 Car Detached Garage
About This Home
Stunning custom home for lease zoned to Oak Forest Elementary! First floor features elegant formal dining, spacious Master bedroom, ample Kitchen with extensive marble island overlooking Family room with custom built-ins. Second floor features 4 roomy bedrooms, 2 full baths, Study nook and Game/Media room. Hardwoods throughout. Spacious Master suite on 1st floor features double vanities, huge walk-in closets, separate bath and extended shower with double shower heads. Chef's kitchen features 6 burner gas stove, stainless steel appliances, countless built-in cabinets and counter space. Covered back patio with built-in outdoor kitchen is perfect for entertaining. Long drive way with automatic driveway gate provides extra privacy and security. Neighborhood library, playground, shopping center and grocery store are only 10-20 minutes walk. Schedule your showing today!
Home Details
Home Type
- Single Family
Est. Annual Taxes
- $22,575
Year Built
- Built in 2014
Parking
- 2 Car Detached Garage
Home Design
- Traditional Architecture
Interior Spaces
- 3,722 Sq Ft Home
- 2-Story Property
- Ceiling Fan
- Gas Fireplace
- Family Room
- Combination Dining and Living Room
- Home Theater
- Utility Room
- Washer and Gas Dryer Hookup
- Attic Fan
- Security Gate
Kitchen
- Breakfast Bar
- Electric Oven
- Gas Range
- Microwave
- Dishwasher
- Granite Countertops
- Disposal
Flooring
- Wood
- Tile
Bedrooms and Bathrooms
- 5 Bedrooms
- Soaking Tub
- Separate Shower
Schools
- Oak Forest Elementary School
- Black Middle School
- Waltrip High School
Utilities
- Central Heating and Cooling System
- Heating System Uses Gas
- No Utilities
- Cable TV Available
Additional Features
- Ventilation
- 7,600 Sq Ft Lot
Listing and Financial Details
- Property Available on 7/21/25
- Long Term Lease
Community Details
Overview
- Front Yard Maintenance
- Rpm Association
- Oak Forest Sec 01 Subdivision
Pet Policy
- No Pets Allowed
Map
Source: Houston Association of REALTORS®
MLS Number: 52404085
APN: 0730990070009
- 1344 Ebony Ln
- 1237 Wakefield Dr
- 1316 Althea Dr
- 1418 Woodcrest Dr
- 1265 Du Barry Ln
- 1411 Ebony Ln
- 1237 Althea Dr
- 1249 Gardenia Dr
- 1225 Althea Dr
- 1226 Du Barry Ln
- 1501 Ebony Ln
- 1438 Wakefield Dr
- 3909 Ella Blvd
- 1506 Du Barry Ln
- 1253 Lamonte Ln
- 1249 Lamonte Ln
- 11114 Gardenia Dr
- 11126 Gardenia Dr
- 11118 Gardenia Dr
- 11106 Gardenia Dr
