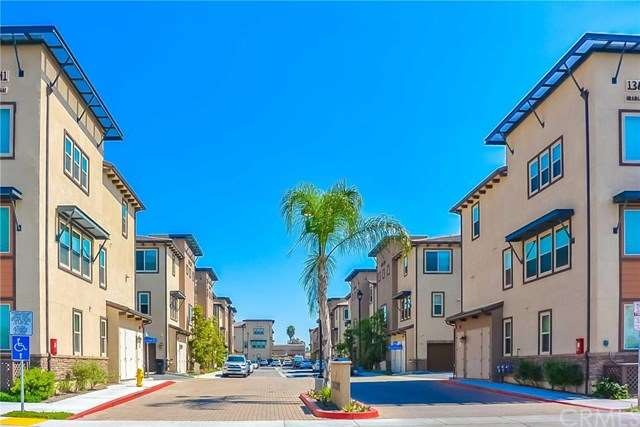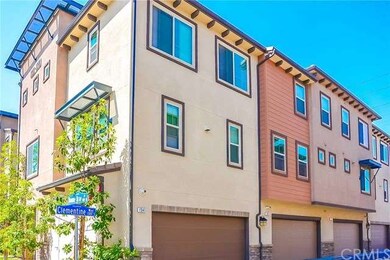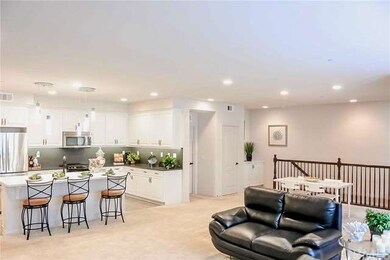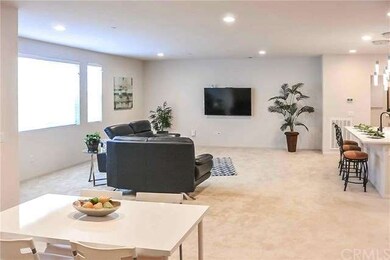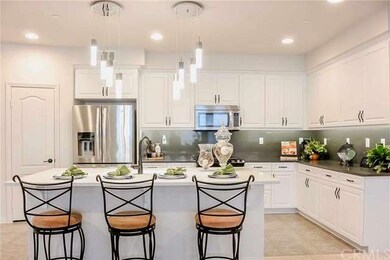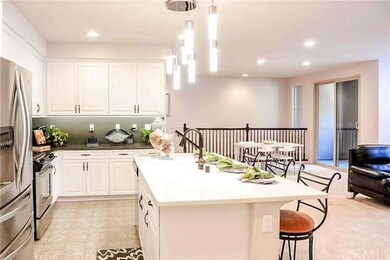
1331 Clementine Way Fullerton, CA 92833
Highlights
- Primary Bedroom Suite
- Updated Kitchen
- Contemporary Architecture
- Fullerton Union High School Rated A
- Open Floorplan
- Property is near a park
About This Home
As of July 2017• 3 BED/ 3 BATH/ 1,864 SF/ BUILT 2014
• NEWLY BUILT TOWNHOME AT THE GROVES COMMUNITY
• This contemporary home offers a private separate entrance Jr. suite with full bath and kitchenette on first floor. As you make your way to the upper level into the spacious great room with a private balcony lots of natural light shines through the home, giving it a warm and welcomed feeling.
• The modern kitchen with greystoned counter top, wraparound kitchen island that seats four, recessed lighting, ceiling fan prewire, stainless steel appliances, and pantry is designed for enjoying great meals and time with family and friends.
• This lovely floor plan offers bedrooms on opposite sides for full privacy with its own bath.
• Upgraded kitchen light, counter top, back splash, soft closing cabinets, shower door, faucets, and door knobs.
• Master suite with roomy walk in closet. Convenient inside laundry room.
• Wiser Energy Management System; Energy Star qualified homes certified by third-party inspector & 2-car garage with interior access.
• HOA dues only $224 & No Mello Roos here.
• Easy access to the Fwy 57/91and 5, metro link minutes away. Enjoy shopping, dining and entertainment. Close to world famous amusement parks, and Angel stadium and Honda center
Last Agent to Sell the Property
New Star Realty & Inv. License #01406211 Listed on: 06/26/2016
Townhouse Details
Home Type
- Townhome
Est. Annual Taxes
- $7,511
Year Built
- Built in 2014 | Remodeled
Lot Details
- No Units Located Below
- Two or More Common Walls
HOA Fees
- $224 Monthly HOA Fees
Parking
- 2 Car Direct Access Garage
- Parking Available
- Rear-Facing Garage
- Single Garage Door
- Garage Door Opener
Home Design
- Contemporary Architecture
- Turnkey
Interior Spaces
- 1,864 Sq Ft Home
- 2-Story Property
- Open Floorplan
- Wired For Data
- High Ceiling
- Recessed Lighting
- Track Lighting
- Double Pane Windows
- ENERGY STAR Qualified Windows
- Custom Window Coverings
- Blinds
- Great Room
- L-Shaped Dining Room
- Termite Clearance
Kitchen
- Kitchenette
- Updated Kitchen
- Eat-In Kitchen
- Breakfast Bar
- Gas Oven
- Gas Cooktop
- Range Hood
- Microwave
- Dishwasher
- ENERGY STAR Qualified Appliances
- Kitchen Island
- Stone Countertops
- Disposal
Bedrooms and Bathrooms
- 3 Bedrooms
- Main Floor Bedroom
- Primary Bedroom Suite
- Double Master Bedroom
- Walk-In Closet
- 3 Full Bathrooms
Laundry
- Laundry Room
- Washer Hookup
Eco-Friendly Details
- ENERGY STAR Qualified Equipment
Outdoor Features
- Balcony
- Patio
- Terrace
- Exterior Lighting
Location
- Property is near a park
- Property is near public transit
Utilities
- High Efficiency Air Conditioning
- Central Air
- Tankless Water Heater
- Gas Water Heater
Listing and Financial Details
- Tax Lot 1
- Tax Tract Number 17487
- Assessor Parcel Number 93777402
Community Details
Overview
- Master Insurance
- Maintained Community
Amenities
- Community Barbecue Grill
- Picnic Area
- Laundry Facilities
Recreation
- Community Playground
Security
- Carbon Monoxide Detectors
- Fire and Smoke Detector
Ownership History
Purchase Details
Home Financials for this Owner
Home Financials are based on the most recent Mortgage that was taken out on this home.Purchase Details
Purchase Details
Home Financials for this Owner
Home Financials are based on the most recent Mortgage that was taken out on this home.Purchase Details
Home Financials for this Owner
Home Financials are based on the most recent Mortgage that was taken out on this home.Similar Home in Fullerton, CA
Home Values in the Area
Average Home Value in this Area
Purchase History
| Date | Type | Sale Price | Title Company |
|---|---|---|---|
| Grant Deed | $605,000 | Provident Title Co | |
| Gift Deed | -- | None Available | |
| Grant Deed | $550,000 | Title 365 | |
| Grant Deed | $522,000 | Fidelity National Title Co |
Mortgage History
| Date | Status | Loan Amount | Loan Type |
|---|---|---|---|
| Open | $300,000 | New Conventional | |
| Previous Owner | $412,500 | New Conventional | |
| Previous Owner | $391,450 | Adjustable Rate Mortgage/ARM |
Property History
| Date | Event | Price | Change | Sq Ft Price |
|---|---|---|---|---|
| 07/14/2017 07/14/17 | Sold | $605,000 | -2.4% | $325 / Sq Ft |
| 06/02/2017 06/02/17 | For Sale | $619,900 | +2.5% | $333 / Sq Ft |
| 05/30/2017 05/30/17 | Off Market | $605,000 | -- | -- |
| 04/18/2017 04/18/17 | Price Changed | $619,900 | -1.6% | $333 / Sq Ft |
| 04/02/2017 04/02/17 | Price Changed | $629,900 | -1.6% | $338 / Sq Ft |
| 03/21/2017 03/21/17 | Price Changed | $639,900 | -1.5% | $343 / Sq Ft |
| 03/07/2017 03/07/17 | For Sale | $649,900 | 0.0% | $349 / Sq Ft |
| 11/01/2016 11/01/16 | Rented | $1,000 | 0.0% | -- |
| 10/31/2016 10/31/16 | Off Market | $1,000 | -- | -- |
| 10/27/2016 10/27/16 | For Rent | $1,000 | 0.0% | -- |
| 09/15/2016 09/15/16 | Sold | $550,000 | -1.4% | $295 / Sq Ft |
| 07/13/2016 07/13/16 | Pending | -- | -- | -- |
| 06/26/2016 06/26/16 | For Sale | $558,000 | -- | $299 / Sq Ft |
Tax History Compared to Growth
Tax History
| Year | Tax Paid | Tax Assessment Tax Assessment Total Assessment is a certain percentage of the fair market value that is determined by local assessors to be the total taxable value of land and additions on the property. | Land | Improvement |
|---|---|---|---|---|
| 2024 | $7,511 | $674,888 | $390,557 | $284,331 |
| 2023 | $7,330 | $661,655 | $382,899 | $278,756 |
| 2022 | $7,282 | $648,682 | $375,391 | $273,291 |
| 2021 | $7,154 | $635,963 | $368,030 | $267,933 |
| 2020 | $7,115 | $629,442 | $364,256 | $265,186 |
| 2019 | $6,927 | $617,100 | $357,113 | $259,987 |
| 2018 | $6,821 | $605,000 | $350,110 | $254,890 |
| 2017 | $6,315 | $550,000 | $292,813 | $257,187 |
| 2016 | $6,007 | $529,916 | $265,088 | $264,828 |
| 2015 | $5,839 | $521,957 | $261,106 | $260,851 |
Agents Affiliated with this Home
-

Seller's Agent in 2017
Victoria Lim
Keller Williams Realty
(949) 800-9596
2 in this area
73 Total Sales
-

Seller Co-Listing Agent in 2017
Christi Kim
Real Broker
(949) 274-0250
31 Total Sales
-
T
Buyer's Agent in 2017
Thong Vu
Stop Realty
(714) 895-2222
19 Total Sales
-

Seller's Agent in 2016
Anna Yang
New Star Realty & Inv.
(909) 282-7307
2 in this area
112 Total Sales
-

Seller Co-Listing Agent in 2016
Brian Yang
New Star Realty & Inv.
(626) 978-0181
2 in this area
74 Total Sales
Map
Source: California Regional Multiple Listing Service (CRMLS)
MLS Number: TR16138419
APN: 937-774-02
- 1061 Lime Tree Place
- 736 W Orangethorpe Ave
- 1613 S Roosevelt Ave
- 1307 W Hill Ave
- 1342 W Hill Ave
- 1236 N Dresden Place
- 1132 W Valencia Dr
- 1467 W Southgate Ave
- 1313 W West Ave
- 1501 W Baker Ave
- 1302 N Mako Ln Unit 2
- 1919 W Coronet Ave Unit 132
- 1919 W Coronet Ave Unit 164
- 1919 W Coronet Ave Unit 9
- 1919 W Coronet Ave Unit 224
- 1919 W Coronet Ave Unit 208
- 1919 W Coronet Ave Unit 143
- 1919 W Coronet Ave Unit 89
- 1919 W Coronet Ave Unit 203
- 1201 W Valencia Dr Unit 138
