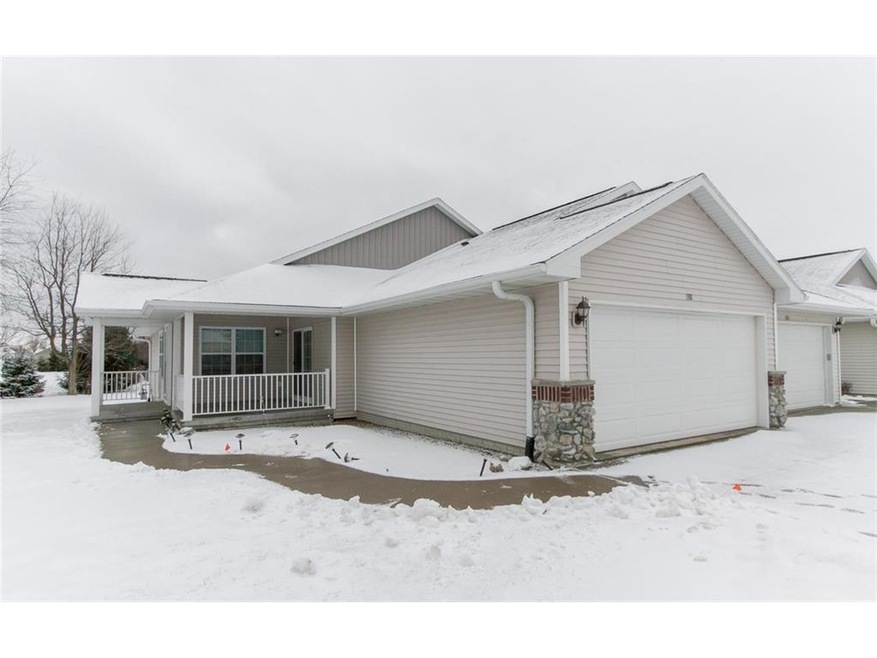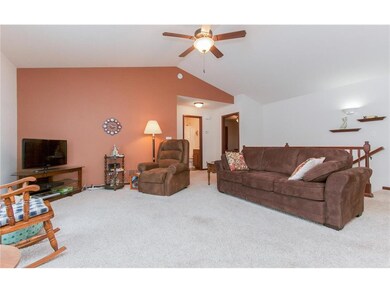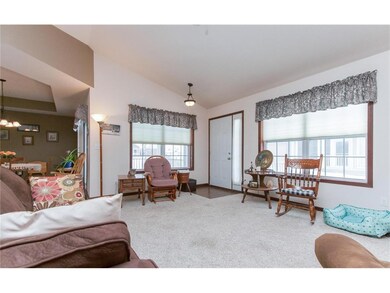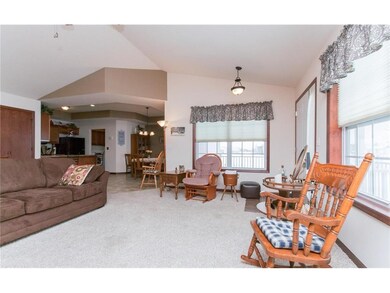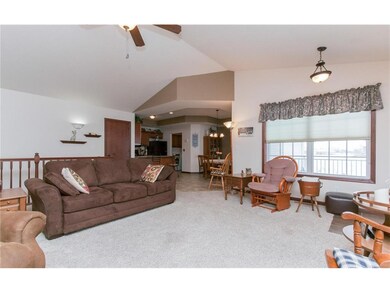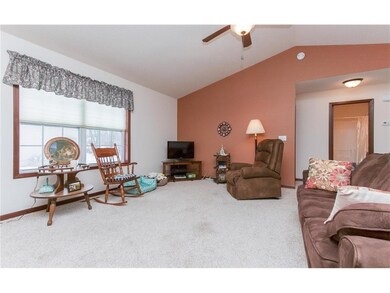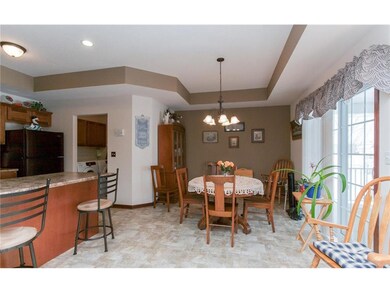
1331 Crescent View Dr NE Cedar Rapids, IA 52402
2
Beds
2
Baths
1,592
Sq Ft
$65/mo
HOA Fee
Highlights
- Ranch Style House
- Den
- Forced Air Cooling System
- Westfield Elementary School Rated A
- 2 Car Attached Garage
- Breakfast Bar
About This Home
As of September 2022THIS POPULAR SIDE BY SIDE HAMPTON FLOOR PLAN IS LOCATED IN A HANDY LOCATION AND HAS PLENTY TO OFFER. THE UNIT IS DECORATED IN NEUTRAL COLORS WITH VAULTED CEILINGS, MAIN LEVEL LAUNDRY, MASTER WITH WALK IN SHOWER AND A COVERED PORCH. FINISHED ROOM IN THE LOWER LEVEL PERFECT FOR AN OFFICE OR CRAFT ROOM WITH BUILT INS & PLENTY OF UNFINISHED FOR STORAGE OR FUTURE FINISHED REC ROOM.
Property Details
Home Type
- Condominium
Est. Annual Taxes
- $3,498
Year Built
- 2010
HOA Fees
- $65 Monthly HOA Fees
Home Design
- Ranch Style House
- Poured Concrete
- Frame Construction
- Vinyl Construction Material
Interior Spaces
- Combination Kitchen and Dining Room
- Den
- Basement Fills Entire Space Under The House
Kitchen
- Breakfast Bar
- Range
- Microwave
- Dishwasher
- Disposal
Bedrooms and Bathrooms
- 2 Main Level Bedrooms
- 2 Full Bathrooms
Laundry
- Laundry on main level
- Dryer
- Washer
Parking
- 2 Car Attached Garage
- Garage Door Opener
Outdoor Features
- Patio
Utilities
- Forced Air Cooling System
- Heating System Uses Gas
- Gas Water Heater
- Cable TV Available
Community Details
Pet Policy
- Limit on the number of pets
Ownership History
Date
Name
Owned For
Owner Type
Purchase Details
Listed on
Aug 8, 2022
Closed on
Sep 7, 2022
Sold by
Schirm Kelly J
Bought by
Davis Karen
Seller's Agent
Peggy Kreutner
RE/MAX CONCEPTS
Buyer's Agent
Alicia Porter
RE/MAX CONCEPTS
List Price
$232,500
Sold Price
$226,000
Premium/Discount to List
-$6,500
-2.8%
Total Days on Market
17
Views
66
Current Estimated Value
Home Financials for this Owner
Home Financials are based on the most recent Mortgage that was taken out on this home.
Estimated Appreciation
$20,360
Avg. Annual Appreciation
3.25%
Original Mortgage
$196,000
Outstanding Balance
$187,532
Interest Rate
4.5%
Mortgage Type
New Conventional
Estimated Equity
$58,828
Purchase Details
Listed on
Feb 1, 2016
Closed on
Mar 28, 2016
Sold by
Koudelka Devota E
Bought by
Schirm Kelly J
Seller's Agent
Sara Griffin
COLDWELL BANKER HEDGES CORRIDOR
Buyer's Agent
Donald Fieldhouse
Cedar Rapids Area Association of REALTORS
List Price
$165,000
Sold Price
$165,000
Home Financials for this Owner
Home Financials are based on the most recent Mortgage that was taken out on this home.
Avg. Annual Appreciation
5.00%
Purchase Details
Listed on
May 9, 2013
Closed on
Jul 13, 2013
Sold by
Kampman Rodney D and Kampman Judy P
Bought by
Koudelka Devota E
Seller's Agent
Lana Thies
IOWA REALTY
Buyer's Agent
Lana Thies
IOWA REALTY
List Price
$160,000
Sold Price
$155,000
Premium/Discount to List
-$5,000
-3.12%
Home Financials for this Owner
Home Financials are based on the most recent Mortgage that was taken out on this home.
Avg. Annual Appreciation
2.34%
Original Mortgage
$139,500
Interest Rate
3.91%
Mortgage Type
New Conventional
Purchase Details
Closed on
Apr 1, 2011
Sold by
Abode Construction Inc
Bought by
Kampman Rodney D and Kampman Judy P
Home Financials for this Owner
Home Financials are based on the most recent Mortgage that was taken out on this home.
Original Mortgage
$67,250
Interest Rate
4.92%
Mortgage Type
Unknown
Map
Create a Home Valuation Report for This Property
The Home Valuation Report is an in-depth analysis detailing your home's value as well as a comparison with similar homes in the area
Similar Homes in the area
Home Values in the Area
Average Home Value in this Area
Purchase History
| Date | Type | Sale Price | Title Company |
|---|---|---|---|
| Warranty Deed | $226,000 | -- | |
| Warranty Deed | -- | None Available | |
| Warranty Deed | $155,000 | None Available | |
| Warranty Deed | $156,000 | None Available |
Source: Public Records
Mortgage History
| Date | Status | Loan Amount | Loan Type |
|---|---|---|---|
| Open | $196,000 | New Conventional | |
| Previous Owner | $139,500 | New Conventional | |
| Previous Owner | $20,000 | Credit Line Revolving | |
| Previous Owner | $67,250 | Unknown | |
| Previous Owner | $80,000 | New Conventional |
Source: Public Records
Property History
| Date | Event | Price | Change | Sq Ft Price |
|---|---|---|---|---|
| 09/09/2022 09/09/22 | Sold | $226,000 | -2.8% | $142 / Sq Ft |
| 08/13/2022 08/13/22 | Pending | -- | -- | -- |
| 08/08/2022 08/08/22 | For Sale | $232,500 | +40.9% | $146 / Sq Ft |
| 03/31/2016 03/31/16 | Sold | $165,000 | 0.0% | $104 / Sq Ft |
| 02/18/2016 02/18/16 | Pending | -- | -- | -- |
| 02/01/2016 02/01/16 | For Sale | $165,000 | +6.5% | $104 / Sq Ft |
| 07/19/2013 07/19/13 | Sold | $155,000 | -3.1% | $97 / Sq Ft |
| 06/07/2013 06/07/13 | Pending | -- | -- | -- |
| 05/09/2013 05/09/13 | For Sale | $160,000 | -- | $101 / Sq Ft |
Source: Cedar Rapids Area Association of REALTORS®
Tax History
| Year | Tax Paid | Tax Assessment Tax Assessment Total Assessment is a certain percentage of the fair market value that is determined by local assessors to be the total taxable value of land and additions on the property. | Land | Improvement |
|---|---|---|---|---|
| 2023 | $4,270 | $228,500 | $35,500 | $193,000 |
| 2022 | $3,984 | $186,800 | $30,000 | $156,800 |
| 2021 | $4,098 | $180,000 | $30,000 | $150,000 |
| 2020 | $4,098 | $174,500 | $26,000 | $148,500 |
| 2019 | $3,738 | $160,900 | $26,000 | $134,900 |
| 2018 | $3,798 | $160,900 | $26,000 | $134,900 |
| 2017 | $3,605 | $161,200 | $12,000 | $149,200 |
| 2016 | $3,605 | $161,200 | $12,000 | $149,200 |
| 2015 | $3,410 | $156,230 | $12,000 | $144,230 |
| 2014 | $3,304 | $156,230 | $12,000 | $144,230 |
| 2013 | $3,190 | $156,230 | $12,000 | $144,230 |
Source: Public Records
Source: Cedar Rapids Area Association of REALTORS®
MLS Number: 1600643
APN: 11273-81002-01000
Nearby Homes
- 1108 Acacia Dr NE
- 1237 74th St NE
- 1144 Crescent View Dr NE
- 1153 74th St NE Unit 1153
- 1107 74th St NE
- 7615 Westfield Dr NE
- 1018 Deer Run Dr NE
- 7633 Westfield Dr NE
- 8139 Turtlerun Dr NE
- 7701 Westfield Dr NE
- 1312 Prairieview Dr NE
- 1227 Petrus Dr NE
- 900 Chesterfield Rd NE
- 942 71st St NE
- 1309 Beringer Ct NE
- 815 Deer Run Dr NE
- 817 Winterberry Place NE
- 1023 Doubletree Ct NE Unit 1023
- 1312 Beringer Ct NE
- 1318 Beringer Ct NE
