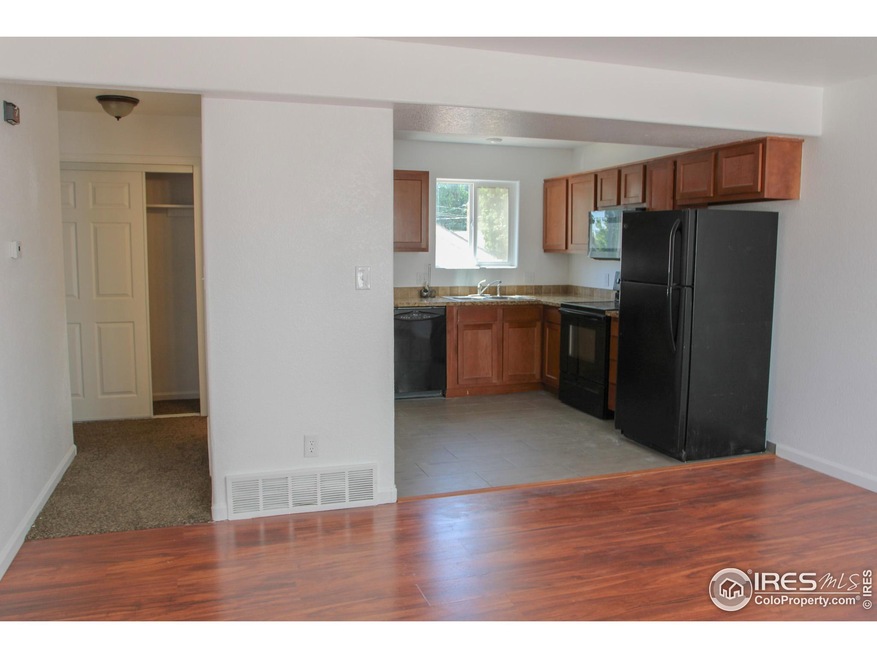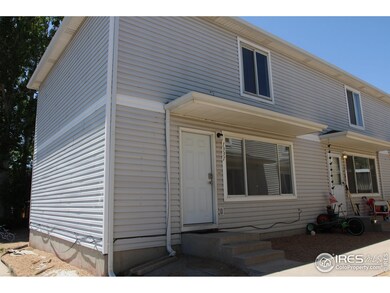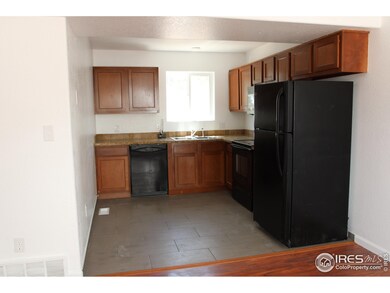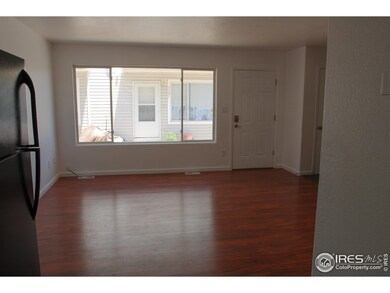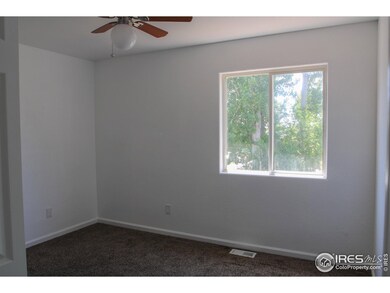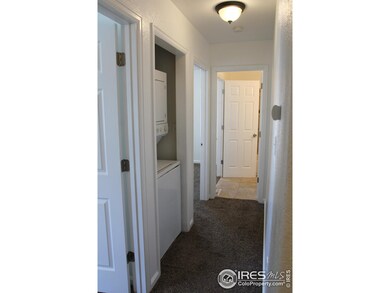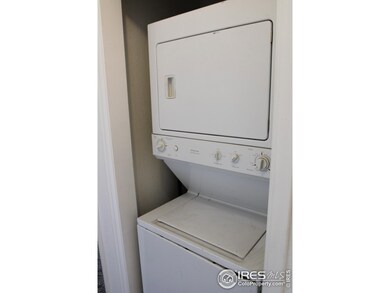
Highlights
- Eat-In Kitchen
- Tile Flooring
- Forced Air Heating System
- Double Pane Windows
About This Home
As of August 2024Available Concessions toward buyers loan or prepaids with full price offer. Back on market due to loan requirements. NO FAULT OF PROPERTY Spacious Condo built like a townhome style. Newer Kitchen cabinets with Granite counters, Tile and Laminate flooring with laundry center upstairs by bedrooms. Freshly painted with New blinds and upgraded doors and Lighting thru-out. Has private- assigned parking and all water/sewer/trash is included in Hoa fee. As a disclosure: Listing Agent is also a Managing Member of the Seller.
Townhouse Details
Home Type
- Townhome
Est. Annual Taxes
- $655
Year Built
- Built in 1998
HOA Fees
- $350 Monthly HOA Fees
Home Design
- Wood Frame Construction
- Composition Roof
Interior Spaces
- 1,440 Sq Ft Home
- 2-Story Property
- Double Pane Windows
- Window Treatments
- Panel Doors
- Basement Fills Entire Space Under The House
Kitchen
- Eat-In Kitchen
- Electric Oven or Range
- Dishwasher
- Disposal
Flooring
- Carpet
- Tile
Bedrooms and Bathrooms
- 3 Bedrooms
- Primary Bathroom is a Full Bathroom
- 3 Bathrooms
Laundry
- Dryer
- Washer
Schools
- Centennial Elementary School
- Prairie Heights Middle School
- Greeley West High School
Utilities
- Forced Air Heating System
- Cable TV Available
Community Details
- Association fees include trash, snow removal, ground maintenance, management, utilities, maintenance structure, water/sewer, hazard insurance
- Darrell Road Condos Subdivision
Listing and Financial Details
- Assessor Parcel Number R8005199
Ownership History
Purchase Details
Home Financials for this Owner
Home Financials are based on the most recent Mortgage that was taken out on this home.Purchase Details
Home Financials for this Owner
Home Financials are based on the most recent Mortgage that was taken out on this home.Purchase Details
Purchase Details
Home Financials for this Owner
Home Financials are based on the most recent Mortgage that was taken out on this home.Map
Similar Home in Evans, CO
Home Values in the Area
Average Home Value in this Area
Purchase History
| Date | Type | Sale Price | Title Company |
|---|---|---|---|
| Special Warranty Deed | $229,000 | Land Title Guarantee | |
| Warranty Deed | $150,000 | North American Title Co | |
| Interfamily Deed Transfer | -- | -- | |
| Warranty Deed | $75,000 | -- |
Mortgage History
| Date | Status | Loan Amount | Loan Type |
|---|---|---|---|
| Open | $6,870 | New Conventional | |
| Open | $220,000 | New Conventional | |
| Previous Owner | $100,000 | New Conventional | |
| Previous Owner | $0 | New Conventional | |
| Previous Owner | $112,500 | Adjustable Rate Mortgage/ARM | |
| Previous Owner | $63,700 | New Conventional | |
| Previous Owner | $70,650 | Unknown | |
| Previous Owner | $10,000 | Credit Line Revolving | |
| Previous Owner | $71,250 | Stand Alone First |
Property History
| Date | Event | Price | Change | Sq Ft Price |
|---|---|---|---|---|
| 08/23/2024 08/23/24 | Sold | $229,000 | 0.0% | $159 / Sq Ft |
| 04/10/2024 04/10/24 | For Sale | $229,000 | +52.7% | $159 / Sq Ft |
| 01/28/2019 01/28/19 | Off Market | $150,000 | -- | -- |
| 05/23/2018 05/23/18 | Sold | $150,000 | -11.8% | $125 / Sq Ft |
| 04/23/2018 04/23/18 | Pending | -- | -- | -- |
| 04/20/2018 04/20/18 | For Sale | $170,000 | -- | $142 / Sq Ft |
Tax History
| Year | Tax Paid | Tax Assessment Tax Assessment Total Assessment is a certain percentage of the fair market value that is determined by local assessors to be the total taxable value of land and additions on the property. | Land | Improvement |
|---|---|---|---|---|
| 2024 | $655 | $11,080 | -- | $11,080 |
| 2023 | $655 | $11,180 | $0 | $11,180 |
| 2022 | $1,025 | $10,790 | $0 | $10,790 |
| 2021 | $1,057 | $11,100 | $0 | $11,100 |
| 2020 | $817 | $8,610 | $0 | $8,610 |
| 2019 | $819 | $8,610 | $0 | $8,610 |
| 2018 | $700 | $7,730 | $0 | $7,730 |
| 2017 | $704 | $7,730 | $0 | $7,730 |
| 2016 | $394 | $4,820 | $0 | $4,820 |
| 2015 | $393 | $4,820 | $0 | $4,820 |
| 2014 | $343 | $4,120 | $0 | $4,120 |
Source: IRES MLS
MLS Number: 1006331
APN: R8005199
- 3125 11th Ave
- 3089 High Dr
- 3309 Valmont St
- 3311 Claremont Ave
- 3317 Collins Ave
- 2859 16th Ave
- 3412 Claremont Ave
- 2856 17th Ave Unit 101
- 1720 32nd St Unit 24
- 1320 27th St
- 1827 30th Street Rd
- 2659 12th Ave
- 1208 36th St
- 3147 19th Avenue Ct
- 3215 Ellis Ct
- 2644 15th Ave
- 3624 Carson Ct
- 3402 Magnolia St
- 2639 16th Ave
- 2528 14th Avenue Ct
