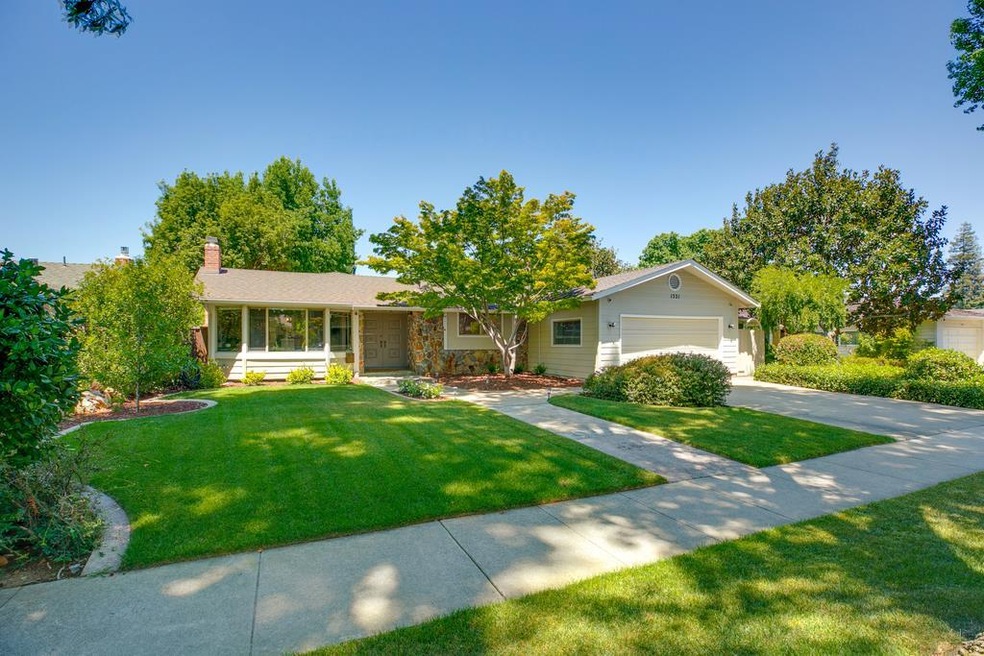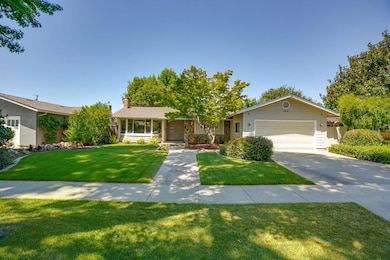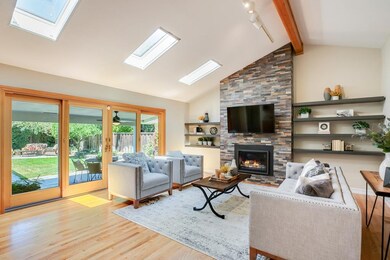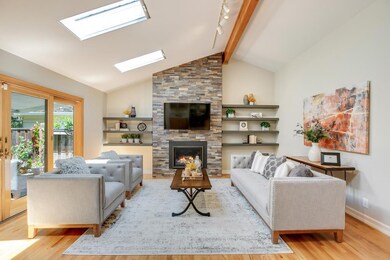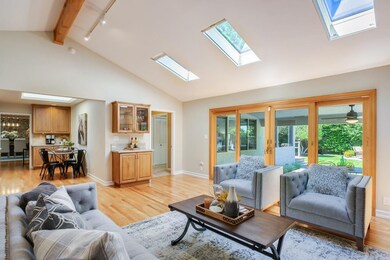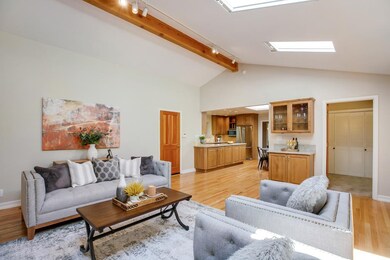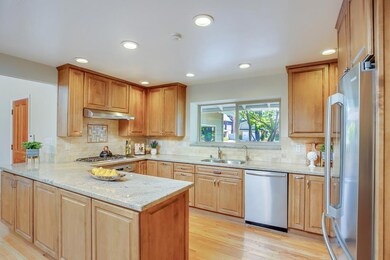
1331 E Campbell Ave Campbell, CA 95008
Highlights
- Primary Bedroom Suite
- Skyline View
- Vaulted Ceiling
- Del Mar High School Rated A-
- Family Room with Fireplace
- Marble Flooring
About This Home
As of August 2020Come home to the gorgeous tree lined street and nestle in this warm and welcoming home! With a terrific floor plan and beautifully landscaped private backyard you won't want to leave! Beautifully upgraded and recently remodeled with quality amenities, you will enjoy the spacious kitchen with stainless GE Monogram appliances including 5 burner gas stove, expansive granite counter and custom cabinetry which is open to a lovely living space. Relax fireside by the stack stone hearth with fireplace insert, vaulted ceiling, exposed beam, skylights and gorgeous Anderson sliding doors to your backyard patio. This home has premium window coverings throughout, hardwood floors, spacious master suite, dining room with fireplace, closet systems, water softener & filtration, EV charger, new roof and A/C. Shed with lighting and spacious inviting back yard with deck, covered patio and tree covered seating area plus fruit trees. Prime Campbell location, walk to the Pruneyard and ease of commuting!
Last Agent to Sell the Property
Grace Garland
Compass License #01849056 Listed on: 08/05/2020

Home Details
Home Type
- Single Family
Est. Annual Taxes
- $24,567
Year Built
- 1962
Lot Details
- 8,756 Sq Ft Lot
- South Facing Home
- Wood Fence
- Level Lot
- Sprinklers on Timer
- Back Yard
Parking
- 2 Car Garage
- Electric Vehicle Home Charger
- Garage Door Opener
Property Views
- Skyline
- Neighborhood
Home Design
- Traditional Architecture
- Composition Roof
- Concrete Perimeter Foundation
- Stucco
- Stone
Interior Spaces
- 2,097 Sq Ft Home
- 1-Story Property
- Vaulted Ceiling
- Whole House Fan
- Skylights
- Circular Fireplace
- Gas Log Fireplace
- Double Pane Windows
- Family Room with Fireplace
- 2 Fireplaces
- Living Room with Fireplace
- Formal Dining Room
- Alarm System
Kitchen
- Open to Family Room
- Eat-In Kitchen
- Built-In Oven
- Gas Cooktop
- Microwave
- Dishwasher
- Granite Countertops
- Disposal
Flooring
- Wood
- Carpet
- Marble
- Tile
Bedrooms and Bathrooms
- 4 Bedrooms
- Primary Bedroom Suite
- Remodeled Bathroom
- 2 Full Bathrooms
- Marble Bathroom Countertops
- Bathtub with Shower
- Bathtub Includes Tile Surround
- Walk-in Shower
Laundry
- Laundry in Garage
- Washer and Dryer
Outdoor Features
- Balcony
- Shed
Utilities
- Forced Air Heating and Cooling System
- Vented Exhaust Fan
Ownership History
Purchase Details
Home Financials for this Owner
Home Financials are based on the most recent Mortgage that was taken out on this home.Purchase Details
Home Financials for this Owner
Home Financials are based on the most recent Mortgage that was taken out on this home.Purchase Details
Similar Homes in the area
Home Values in the Area
Average Home Value in this Area
Purchase History
| Date | Type | Sale Price | Title Company |
|---|---|---|---|
| Grant Deed | $1,850,000 | Chicago Title | |
| Grant Deed | $1,330,000 | Chicago Title Company | |
| Interfamily Deed Transfer | -- | -- | |
| Interfamily Deed Transfer | -- | -- |
Mortgage History
| Date | Status | Loan Amount | Loan Type |
|---|---|---|---|
| Open | $1,480,000 | New Conventional | |
| Previous Owner | $439,000 | Commercial | |
| Previous Owner | $730,000 | New Conventional | |
| Previous Owner | $340,000 | New Conventional | |
| Previous Owner | $250,000 | Credit Line Revolving | |
| Previous Owner | $243,000 | Stand Alone First | |
| Previous Owner | $95,000 | Credit Line Revolving |
Property History
| Date | Event | Price | Change | Sq Ft Price |
|---|---|---|---|---|
| 08/27/2020 08/27/20 | Sold | $1,850,000 | 0.0% | $882 / Sq Ft |
| 08/05/2020 08/05/20 | Pending | -- | -- | -- |
| 08/05/2020 08/05/20 | For Sale | $1,850,000 | +39.1% | $882 / Sq Ft |
| 05/04/2015 05/04/15 | Sold | $1,330,000 | +6.6% | $634 / Sq Ft |
| 04/03/2015 04/03/15 | Pending | -- | -- | -- |
| 03/26/2015 03/26/15 | For Sale | $1,248,000 | -- | $595 / Sq Ft |
Tax History Compared to Growth
Tax History
| Year | Tax Paid | Tax Assessment Tax Assessment Total Assessment is a certain percentage of the fair market value that is determined by local assessors to be the total taxable value of land and additions on the property. | Land | Improvement |
|---|---|---|---|---|
| 2024 | $24,567 | $1,963,234 | $1,804,053 | $159,181 |
| 2023 | $24,218 | $1,924,740 | $1,768,680 | $156,060 |
| 2022 | $23,980 | $1,887,000 | $1,734,000 | $153,000 |
| 2021 | $23,476 | $1,850,000 | $1,700,000 | $150,000 |
| 2020 | $18,424 | $1,461,582 | $1,023,109 | $438,473 |
| 2019 | $18,171 | $1,432,925 | $1,003,049 | $429,876 |
| 2018 | $17,603 | $1,404,830 | $983,382 | $421,448 |
| 2017 | $17,359 | $1,377,285 | $964,100 | $413,185 |
| 2016 | $16,403 | $1,350,281 | $945,197 | $405,084 |
| 2015 | $8,191 | $647,516 | $306,153 | $341,363 |
| 2014 | $7,886 | $634,833 | $300,156 | $334,677 |
Agents Affiliated with this Home
-
G
Seller's Agent in 2020
Grace Garland
Compass
-

Buyer's Agent in 2020
Scott Rees
Sereno Group
(408) 250-5653
1 in this area
65 Total Sales
-

Seller's Agent in 2015
Lynette Morehead-Crum
Intero Real Estate Services
(408) 656-9297
1 in this area
115 Total Sales
-
L
Seller Co-Listing Agent in 2015
Lorie Gillespie
Intero Real Estate Services
-
R
Buyer's Agent in 2015
Robert Alan Barry
Coldwell Banker Realty
Map
Source: MLSListings
MLS Number: ML81801862
APN: 288-15-038
- 1341 E Campbell Ave
- 68 N Midway St
- 1500 E Campbell Ave
- 197 S Leigh Ave
- 2140 Westmoreland Ct
- 1829 Cabana Dr
- 1111 Arnott Way
- 170 Michael Dr
- 1751 Braddock Ct
- 722 Duncanville Ct
- 2074 Foxhall Loop
- 1759 Willowhurst Ave
- 1932 Huxley Ct
- 1831 Ashmeade Ct
- 1898 Meridian Ave Unit 24
- 1898 Meridian Ave Unit 20
- 1924 Meridian Ave
- 2466 Saint Lawrence Dr
- 2356 Walden Square
- 1907 Huxley Ct Unit 442
