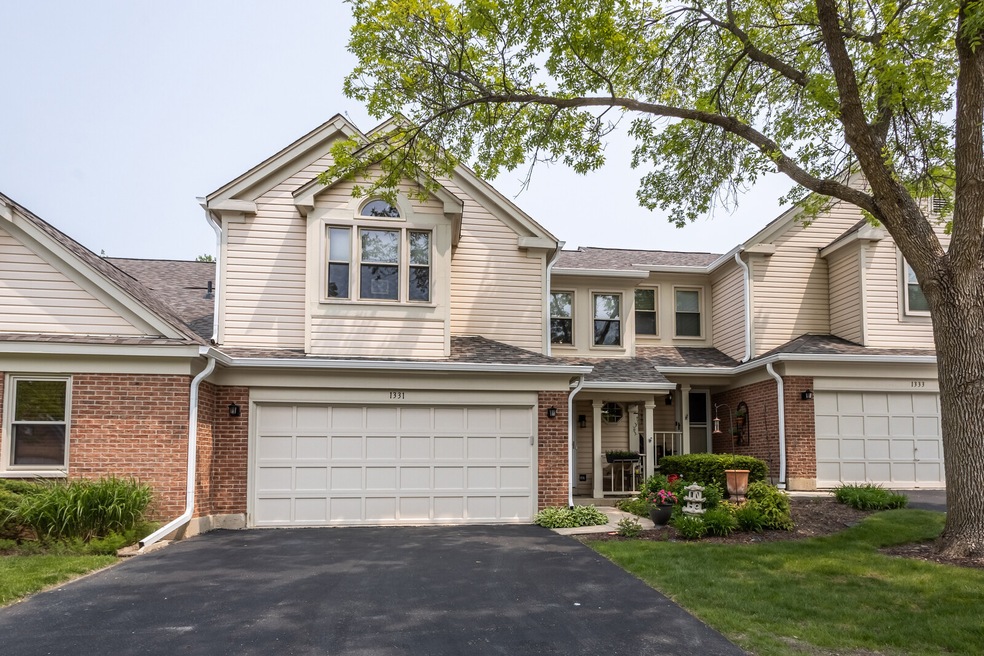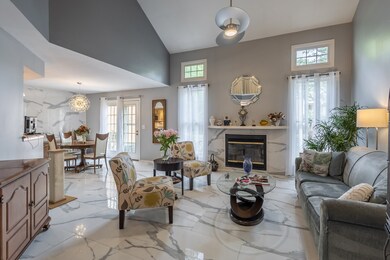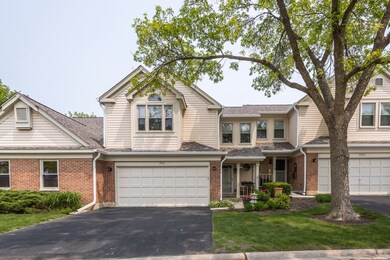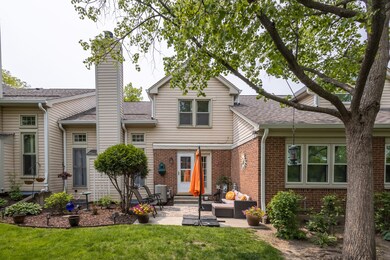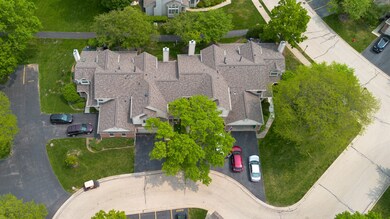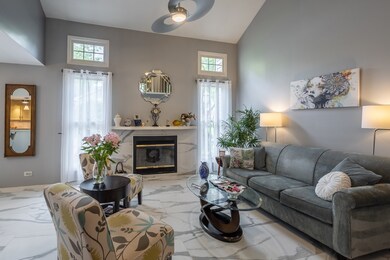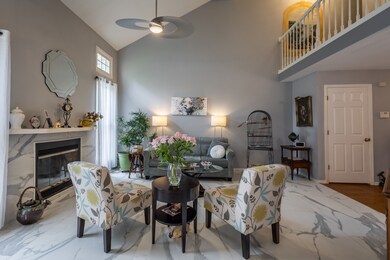
1331 Glengary Ct Unit 11897 Wheeling, IL 60090
Highlights
- Clubhouse
- Recreation Room
- Marble Flooring
- Buffalo Grove High School Rated A+
- Vaulted Ceiling
- Community Indoor Pool
About This Home
As of September 2023Custom & spacious 2 bedroom, 2.5 bathrooms with a finished basement you will soon not forget. This townhouse is located in the beautiful Arlington Club subdivision. The Arlington Club sites on78 acres. Residents enjoy maintenance free living with 2 swimming pools, club house, 18 acre park, and 1.5 miles of walking paths. Close to schools, transportation, shopping & restaurants. Expect to be impressed! Enter into dramatic living room with vaulted ceilings and gas log fireplace. Dramatic marble floors have been added that give this home a one of a kind unique look. Conveniences abound. The dining room has double doors leading out to the patio and yard. Kitchen was updated 9 years ago with all stainless steel appliances and sink, recessed lights, granite counters with breakfast bar and hardwood floors. One half of the basement is finished with carpeting and built-in's, sink, mini fridge, and wired for a home theater. Other half of the basement is unfinished for storage, additional hook up for a second washer and dryer if you choose. Current washer and dryer is located on the second floor. The basement is high and dry and protected by an industrial grade sump pump. Upstairs master bedroom has a sitting room, walk-in closet and ultra master bathroom with separate shower and tub. Ensuite full bathroom is also attached to the second bedroom. 2013 all windows replaced except 2 large ones in the living room. Home is situated on cul-de-sac with no through traffic with plenty of guest parking. Some additional features of this home include: Small gardening area in the backyard, new front screen door, matching outdoor lights in front and back, refrigerator in garage, electric garage door opener, garage was painted, entire interior of townhome was painted, all fans are new, dining room and hallway fixtures, marble floors in living and dining room, kitchen subway tiles, ceiling is two tone, powder room was repainted and has new hardware, counter and sink and framed mirror. This house has been loved by the current seller and will make some extremely happy.
Last Agent to Sell the Property
HomeSmart Connect LLC License #471006747 Listed on: 06/29/2023

Townhouse Details
Home Type
- Townhome
Est. Annual Taxes
- $9,371
Year Built
- Built in 1987
HOA Fees
- $504 Monthly HOA Fees
Parking
- 2.5 Car Attached Garage
- Garage Door Opener
- Driveway
- Parking Included in Price
Home Design
- Concrete Perimeter Foundation
Interior Spaces
- 1,800 Sq Ft Home
- 2-Story Property
- Vaulted Ceiling
- Skylights
- Gas Log Fireplace
- Family Room with Fireplace
- Combination Dining and Living Room
- Recreation Room
- Storage
- Laundry Room
- Finished Basement
- Basement Fills Entire Space Under The House
Kitchen
- Range<<rangeHoodToken>>
- <<microwave>>
- Dishwasher
Flooring
- Wood
- Carpet
- Marble
Bedrooms and Bathrooms
- 2 Bedrooms
- 2 Potential Bedrooms
- Dual Sinks
- Soaking Tub
- Separate Shower
Schools
- Joyce Kilmer Elementary School
- Cooper Middle School
- Buffalo Grove High School
Utilities
- Central Air
- Heating System Uses Natural Gas
- Lake Michigan Water
Listing and Financial Details
- Homeowner Tax Exemptions
Community Details
Overview
- Association fees include insurance, clubhouse, pool, exterior maintenance, lawn care, scavenger, snow removal
- 4 Units
- Manager Association, Phone Number (847) 459-0000
- Arlington Club Subdivision, Manchester Floorplan
- Property managed by 1st Residential Service
Amenities
- Common Area
- Clubhouse
Recreation
- Community Indoor Pool
- Park
Pet Policy
- Dogs and Cats Allowed
Security
- Resident Manager or Management On Site
Ownership History
Purchase Details
Purchase Details
Home Financials for this Owner
Home Financials are based on the most recent Mortgage that was taken out on this home.Purchase Details
Purchase Details
Purchase Details
Purchase Details
Home Financials for this Owner
Home Financials are based on the most recent Mortgage that was taken out on this home.Purchase Details
Home Financials for this Owner
Home Financials are based on the most recent Mortgage that was taken out on this home.Similar Homes in Wheeling, IL
Home Values in the Area
Average Home Value in this Area
Purchase History
| Date | Type | Sale Price | Title Company |
|---|---|---|---|
| Deed | -- | Chicago Title Land Trust Co | |
| Warranty Deed | $234,000 | Chicago Title Insu Co | |
| Interfamily Deed Transfer | -- | None Available | |
| Warranty Deed | $300,000 | Fidelity Natl Title Ins Co | |
| Warranty Deed | $296,500 | Multiple | |
| Warranty Deed | $322,000 | Chicago Title Insurance Co | |
| Warranty Deed | $127,333 | -- |
Mortgage History
| Date | Status | Loan Amount | Loan Type |
|---|---|---|---|
| Previous Owner | $257,600 | Unknown | |
| Previous Owner | $129,438 | Fannie Mae Freddie Mac | |
| Previous Owner | $152,800 | No Value Available |
Property History
| Date | Event | Price | Change | Sq Ft Price |
|---|---|---|---|---|
| 09/25/2023 09/25/23 | Off Market | $340,000 | -- | -- |
| 09/18/2023 09/18/23 | Sold | $340,000 | -2.9% | $189 / Sq Ft |
| 08/08/2023 08/08/23 | Pending | -- | -- | -- |
| 07/07/2023 07/07/23 | Price Changed | $350,000 | -4.1% | $194 / Sq Ft |
| 06/29/2023 06/29/23 | For Sale | $364,900 | +55.9% | $203 / Sq Ft |
| 02/15/2019 02/15/19 | Sold | $234,000 | -6.4% | -- |
| 12/19/2018 12/19/18 | Pending | -- | -- | -- |
| 12/08/2018 12/08/18 | For Sale | $249,913 | -- | -- |
Tax History Compared to Growth
Tax History
| Year | Tax Paid | Tax Assessment Tax Assessment Total Assessment is a certain percentage of the fair market value that is determined by local assessors to be the total taxable value of land and additions on the property. | Land | Improvement |
|---|---|---|---|---|
| 2024 | $8,729 | $29,362 | $6,006 | $23,356 |
| 2023 | $8,291 | $29,362 | $6,006 | $23,356 |
| 2022 | $8,291 | $29,362 | $6,006 | $23,356 |
| 2021 | $9,371 | $25,292 | $1,001 | $24,291 |
| 2020 | $9,127 | $25,292 | $1,001 | $24,291 |
| 2019 | $9,274 | $28,303 | $1,001 | $27,302 |
| 2018 | $7,928 | $21,723 | $800 | $20,923 |
| 2017 | $7,766 | $21,723 | $800 | $20,923 |
| 2016 | $7,248 | $21,723 | $800 | $20,923 |
| 2015 | $6,240 | $17,511 | $3,403 | $14,108 |
| 2014 | $6,087 | $17,511 | $3,403 | $14,108 |
| 2013 | $5,620 | $17,511 | $3,403 | $14,108 |
Agents Affiliated with this Home
-
Jay Reid

Seller's Agent in 2023
Jay Reid
The McDonald Group
(847) 791-5491
8 in this area
200 Total Sales
-
Dawn Larsen

Buyer's Agent in 2023
Dawn Larsen
Baird Warner
(847) 254-0741
1 in this area
175 Total Sales
-
Jerry Doetsch

Seller's Agent in 2019
Jerry Doetsch
Berkshire Hathaway HomeServices Chicago
(847) 456-9820
7 in this area
160 Total Sales
-
Janet Doetsch

Seller Co-Listing Agent in 2019
Janet Doetsch
Berkshire Hathaway HomeServices Chicago
(847) 456-9819
5 in this area
110 Total Sales
-
Yvonne Sito

Buyer's Agent in 2019
Yvonne Sito
@ Properties
(847) 902-9076
22 Total Sales
Map
Source: Midwest Real Estate Data (MRED)
MLS Number: 11819536
APN: 03-04-302-037-1353
- 1400 Ashton Ct Unit B1
- 1408 Tulip Ct Unit B1
- 1406 Aldgate Ct Unit D2
- 1506 Canbury Ct Unit A1
- 1508 Seville Ct Unit D2
- 1510 Seville Ct Unit A1
- 1097 Valley Stream Dr
- 571 Fairway View Dr Unit 2J
- 1608 Newburn Ct Unit D1
- 573 Fairway View Dr Unit 2A
- 1604 Brittany Ct Unit 2B
- 1620 Hadley Ct Unit A2
- 300 E Dundee Rd Unit 402
- 300 E Dundee Rd Unit 202
- 109 Chestnut Ln
- 50 Old Oak Dr Unit 114
- 1028 Valley Stream Dr
- 50 Lake Blvd Unit 627
- 50 Lake Blvd Unit 632
- 1016 Beverly Dr
