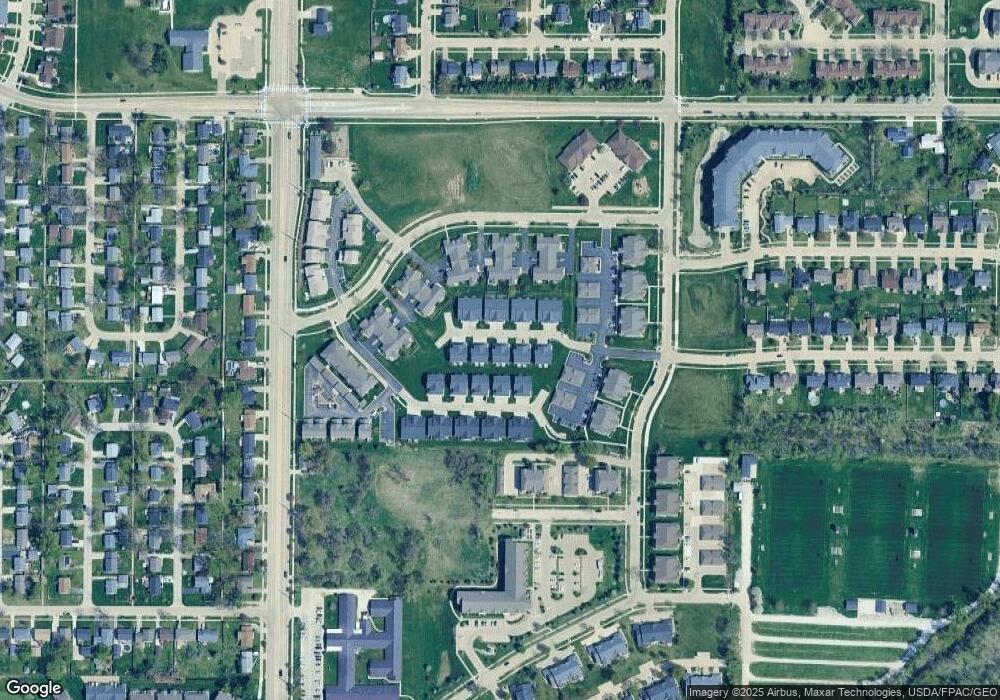1331 Grant Ct NE Unit B Cedar Rapids, IA 52402
Estimated Value: $233,000 - $247,000
3
Beds
3
Baths
1,752
Sq Ft
$137/Sq Ft
Est. Value
About This Home
This home is located at 1331 Grant Ct NE Unit B, Cedar Rapids, IA 52402 and is currently estimated at $240,431, approximately $137 per square foot. 1331 Grant Ct NE Unit B is a home located in Linn County with nearby schools including Westfield Elementary School, Oak Ridge School, and Linn-Mar High School.
Ownership History
Date
Name
Owned For
Owner Type
Purchase Details
Closed on
Jun 22, 2021
Sold by
Summer Hill Homes Llc
Bought by
Randklev Scott T
Current Estimated Value
Home Financials for this Owner
Home Financials are based on the most recent Mortgage that was taken out on this home.
Original Mortgage
$170,000
Outstanding Balance
$153,578
Interest Rate
2.9%
Mortgage Type
New Conventional
Estimated Equity
$86,853
Create a Home Valuation Report for This Property
The Home Valuation Report is an in-depth analysis detailing your home's value as well as a comparison with similar homes in the area
Home Values in the Area
Average Home Value in this Area
Purchase History
| Date | Buyer | Sale Price | Title Company |
|---|---|---|---|
| Randklev Scott T | $213,500 | None Listed On Document |
Source: Public Records
Mortgage History
| Date | Status | Borrower | Loan Amount |
|---|---|---|---|
| Open | Randklev Scott T | $170,000 |
Source: Public Records
Tax History Compared to Growth
Tax History
| Year | Tax Paid | Tax Assessment Tax Assessment Total Assessment is a certain percentage of the fair market value that is determined by local assessors to be the total taxable value of land and additions on the property. | Land | Improvement |
|---|---|---|---|---|
| 2025 | $4,124 | $235,700 | $36,000 | $199,700 |
| 2024 | $4,710 | $221,700 | $36,000 | $185,700 |
| 2023 | $4,710 | $210,500 | $32,000 | $178,500 |
| 2022 | $4,836 | $206,100 | $32,000 | $174,100 |
| 2021 | $2,632 | $218,400 | $20,000 | $198,400 |
| 2020 | $2,632 | $112,100 | $20,000 | $92,100 |
| 2019 | $0 | $0 | $0 | $0 |
Source: Public Records
Map
Nearby Homes
- 1407 Tower Ln NE Unit 1407
- 1450 Tower Ln NE
- 1472 Tower Ln NE Unit 5
- 6715 Creekside Dr NE Unit 5
- 6715 Creekside Dr NE Unit 2
- 1200 Murray St NE Unit 11
- 6430 Creekside Dr NE Unit 4
- 6410 Creekside Dr NE Unit 1
- 6410 Creekside Dr NE
- 1215 Prairieview Dr NE
- 1008 Doubletree Ct NE Unit 1008
- 7128 Summerland Ridge Rd NE
- 0 Council St NE
- 7104 Doubletree Rd NE
- 1708 Brookdale Ln NE
- 1167 74th St NE Unit 1167
- 6509 Mosswood Ln NE
- 1813 Northbrook Dr NE
- 1233 Crescent View Dr NE
- 1055 74th St NE Unit 1055
- 1331 Grant Ct NE Unit B
- 1331 Grant Ct NE
- 1331 Grant Ct NE Unit B
- 1331 Grant Ct NE Unit A
- 1331 Grant Ct NE Unit B
- 1331 Grant Ct NE Unit A
- 1331 Grant Ct NE
- 1331 Grant Ct NE
- 1401 Grant Ct NE Unit A
- 1401 Grant Ct NE Unit B
- 1401 Grant Ct NE Unit B
- 1401 Grant Ct NE Unit A
- 1401 Grant Ct NE
- 1431 Tower Ln NE Unit 1431
- 1421 Tower Ln NE
- 1315 Tower Ln NE
- 1400 Truman Ct NE Unit B
- 1339 Truman Ct NE Unit A
- 1333 Truman Ct NE Unit 1333-A
- 1415 Truman Ct NE Unit 1415-A
