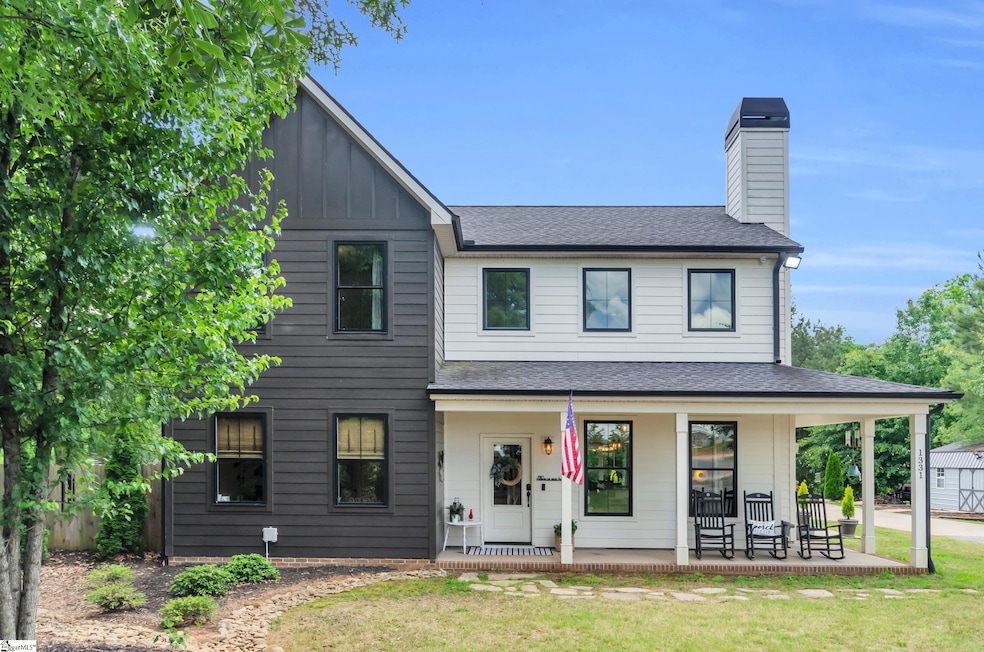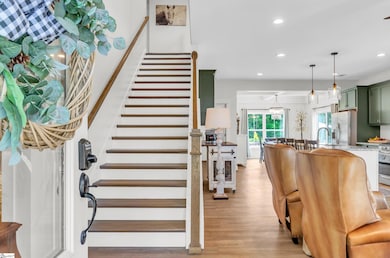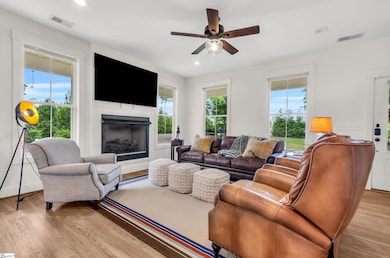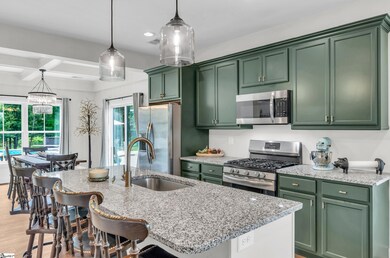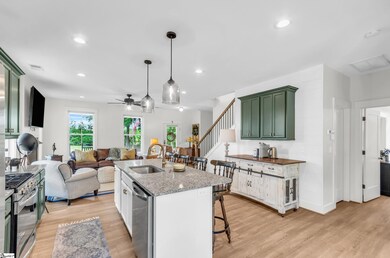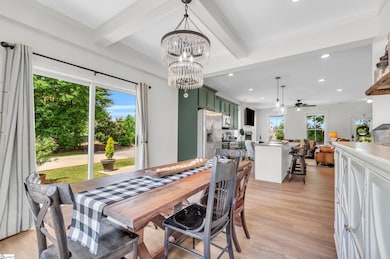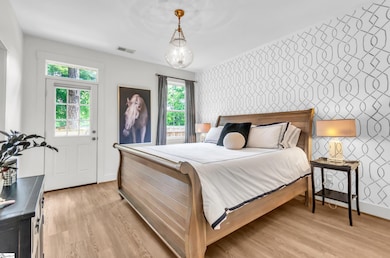1331 Groce Meadow Rd Taylors, SC 29687
Estimated payment $3,903/month
Highlights
- In Ground Pool
- Open Floorplan
- Bonus Room
- Mountain View Elementary School Rated A-
- Craftsman Architecture
- Granite Countertops
About This Home
This farmhouse style home boasts a well-designed floor plan offering 4 bedrooms and three full baths with the primary suite, additional bedroom and two bathrooms on the main floor, also including a spacious open-concept living, kitchen, and dining area. Convenient walk-in pantry and a generous laundry/mudroom combo directly off the garage. Upstairs opens to a nice loft area that leads to additional bedrooms, flexible extra use spaces, and a large full bath. A climate-controlled storage room connects to a walk-in attic. Extensively upgraded property with features designed for comfort, security, and outdoor enjoyment. Fully fenced with four external gates and a custom iron driveway gate. Backyard has been professionally graded, sodded, and includes in-ground pool with tanning ledge. Chicken barn sized for up to 25 hens, with electrical added to both barn and workshop. Property includes upgraded fiber internet, whole-house natural gas generator, camera system, and enhanced external floodlighting. French drains installed in front yard as part of professional landscaping upgrades.
Home Details
Home Type
- Single Family
Est. Annual Taxes
- $2,708
Year Built
- Built in 2019
Lot Details
- 0.75 Acre Lot
- Level Lot
- Few Trees
Home Design
- Craftsman Architecture
- Traditional Architecture
- Slab Foundation
- Architectural Shingle Roof
- Aluminum Trim
- Hardboard
Interior Spaces
- 2,600-2,799 Sq Ft Home
- 2-Story Property
- Open Floorplan
- Smooth Ceilings
- Ceiling height of 9 feet or more
- Ceiling Fan
- Ventless Fireplace
- Gas Log Fireplace
- Insulated Windows
- Tilt-In Windows
- Mud Room
- Living Room
- Dining Room
- Bonus Room
Kitchen
- Walk-In Pantry
- Gas Oven
- Self-Cleaning Oven
- Gas Cooktop
- Granite Countertops
Flooring
- Carpet
- Vinyl
Bedrooms and Bathrooms
- 4 Bedrooms | 2 Main Level Bedrooms
- Walk-In Closet
- 3 Full Bathrooms
Laundry
- Laundry Room
- Laundry on main level
- Electric Dryer Hookup
Attic
- Storage In Attic
- Pull Down Stairs to Attic
Home Security
- Security System Owned
- Storm Windows
- Fire and Smoke Detector
Parking
- 2 Car Attached Garage
- Parking Pad
- Side or Rear Entrance to Parking
- Garage Door Opener
- Circular Driveway
Outdoor Features
- In Ground Pool
- Patio
- Outbuilding
- Wrap Around Porch
Schools
- Mountain View Elementary School
- Blue Ridge Middle School
- Blue Ridge High School
Utilities
- Central Air
- Heat Pump System
- Underground Utilities
- Tankless Water Heater
- Gas Water Heater
- Septic Tank
- Cable TV Available
Community Details
- Built by Silverline Inc
Listing and Financial Details
- Assessor Parcel Number 0641020103001
Map
Home Values in the Area
Average Home Value in this Area
Tax History
| Year | Tax Paid | Tax Assessment Tax Assessment Total Assessment is a certain percentage of the fair market value that is determined by local assessors to be the total taxable value of land and additions on the property. | Land | Improvement |
|---|---|---|---|---|
| 2024 | $2,709 | $16,500 | $1,800 | $14,700 |
| 2023 | $2,709 | $24,760 | $2,700 | $22,060 |
| 2022 | $2,350 | $15,350 | $1,800 | $13,550 |
| 2021 | $2,325 | $15,350 | $1,800 | $13,550 |
| 2020 | $7,120 | $23,030 | $2,700 | $20,330 |
| 2019 | $494 | $1,490 | $1,490 | $0 |
Property History
| Date | Event | Price | List to Sale | Price per Sq Ft | Prior Sale |
|---|---|---|---|---|---|
| 10/02/2025 10/02/25 | Pending | -- | -- | -- | |
| 09/11/2025 09/11/25 | Price Changed | $698,500 | -0.1% | $269 / Sq Ft | |
| 06/18/2025 06/18/25 | Price Changed | $699,500 | -2.7% | $269 / Sq Ft | |
| 05/15/2025 05/15/25 | For Sale | $719,000 | +85.8% | $277 / Sq Ft | |
| 12/13/2019 12/13/19 | Sold | $386,900 | -0.5% | $149 / Sq Ft | View Prior Sale |
| 10/01/2019 10/01/19 | For Sale | $389,000 | -- | $150 / Sq Ft |
Purchase History
| Date | Type | Sale Price | Title Company |
|---|---|---|---|
| Deed | -- | -- | |
| Deed | $386,900 | None Available |
Mortgage History
| Date | Status | Loan Amount | Loan Type |
|---|---|---|---|
| Open | $165,526 | Credit Line Revolving | |
| Previous Owner | $367,555 | New Conventional |
Source: Greater Greenville Association of REALTORS®
MLS Number: 1557449
APN: 0641.02-01-030.04
- 1502A Groce Meadow Rd
- 27 King Eider Way
- 313 Stillwaters Bay
- 108 Brooke Lee Cir
- 151 Hammond Dr
- 305 Waters Rd
- 302 Stallings Rd
- 201 Stillwaters Bay Dr
- 201 King Eider Way
- 902 Blue Moon St
- 724 Keller Rd
- 716 Keller Rd
- 740 Keller Rd
- 732 Keller Rd
- 131 Brooke Lee Cir
- 518 Coolwater Dr
- 537 Coolwater Dr
- 15 Gerru Ct
- 542 Coolwater Dr
- 20 Gerru Ct
