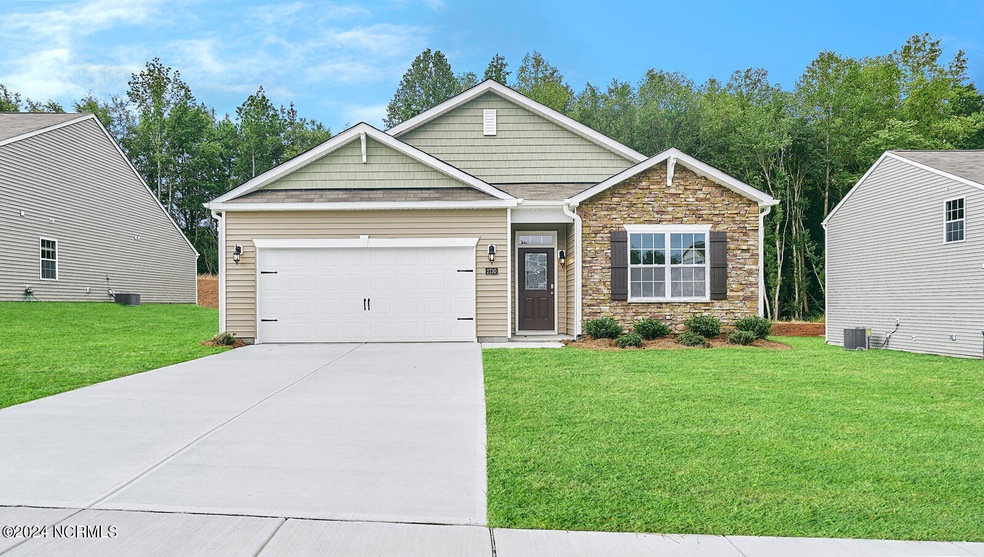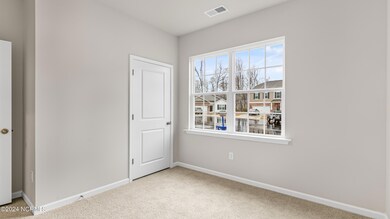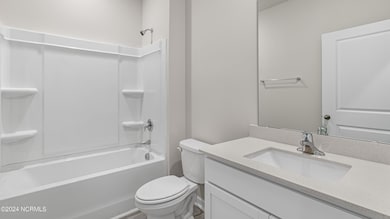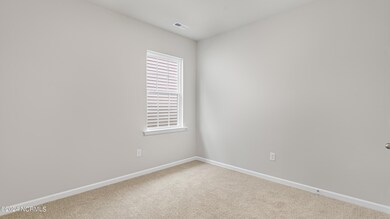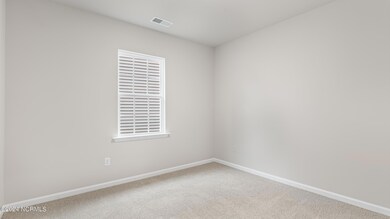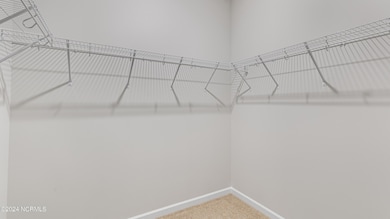
1331 Lansdowne Dr Unit 426 Mebane, NC 27302
Highlights
- Fitness Center
- Vaulted Ceiling
- Community Pool
- Clubhouse
- 1 Fireplace
- Covered patio or porch
About This Home
As of November 2024Our Cali offers a spacious Ranch plan with 4 bedrooms, 2 full baths, and 2 car garage. This home showcases beautiful stone exterior accents with a covered front entryway and a relaxing covered back porch. Entering the large open foyer, you will immediately find 2 guest bedrooms with a devoted full bath. Just down the hall is another, more private guest bedroom/den. The kitchen, living and dining areas provide an open concept flow that makes entertaining a breeze. Airy 9' ceilings and Revwood flooring highlight the main living area, White cabinets with soft-close doors, an oversized kitchen island with granite countertops and attractive ceramic tile backsplash accentuate a modern kitchen. The Primary Suite features a luxurious bath with private water closet, dual undermount sinks with quartz countertops, large 5' walk-in shower, and sprawling walk-in closet. Home includes stainless steel Whirlpool appliances and Home Is Connected smart home package!
Last Agent to Sell the Property
D.R. Horton, Inc. License #271571 Listed on: 06/17/2024

Last Buyer's Agent
A Non Member
A Non Member
Home Details
Home Type
- Single Family
Year Built
- Built in 2024
HOA Fees
- $65 Monthly HOA Fees
Home Design
- Slab Foundation
- Wood Frame Construction
- Shingle Roof
- Vinyl Siding
- Stick Built Home
- Stone Veneer
Interior Spaces
- 1,764 Sq Ft Home
- 1-Story Property
- Vaulted Ceiling
- 1 Fireplace
- Combination Dining and Living Room
- Pull Down Stairs to Attic
- Fire and Smoke Detector
- Washer and Dryer Hookup
Kitchen
- Gas Oven
- Built-In Microwave
- Dishwasher
- Kitchen Island
- Disposal
Flooring
- Carpet
- Vinyl Plank
Bedrooms and Bathrooms
- 4 Bedrooms
- Walk-In Closet
- 2 Full Bathrooms
- Walk-in Shower
Parking
- 2 Car Attached Garage
- Front Facing Garage
- Garage Door Opener
- Driveway
- Off-Street Parking
Utilities
- Forced Air Heating System
- Heat Pump System
- Electric Water Heater
Additional Features
- Covered patio or porch
- 6,604 Sq Ft Lot
Listing and Financial Details
- Tax Lot 426
- Assessor Parcel Number 180302
Community Details
Overview
- Slatter Management Services, Inc. Association
- Cambridge Park Subdivision
- Maintained Community
Amenities
- Clubhouse
Recreation
- Fitness Center
- Community Pool
- Trails
Similar Homes in Mebane, NC
Home Values in the Area
Average Home Value in this Area
Property History
| Date | Event | Price | Change | Sq Ft Price |
|---|---|---|---|---|
| 11/01/2024 11/01/24 | Sold | $393,990 | 0.0% | $223 / Sq Ft |
| 07/02/2024 07/02/24 | Pending | -- | -- | -- |
| 06/17/2024 06/17/24 | For Sale | $393,990 | -- | $223 / Sq Ft |
Tax History Compared to Growth
Agents Affiliated with this Home
-
Scharvee Smith
S
Seller's Agent in 2024
Scharvee Smith
D.R. Horton, Inc.
(919) 460-2999
182 Total Sales
-
A
Buyer's Agent in 2024
A Non Member
A Non Member
Map
Source: Hive MLS
MLS Number: 100450878
- 1427 Carisbrooke Dr
- 1205 Caledon Dr
- 1343 Lansdowne Dr Unit 420
- 1320 Abington Dr
- 2875 Burgess Dr
- 2867 Burgess Dr
- 2888 Burgess Dr
- 2986 Burgess Dr
- 2902 Burgess Dr
- 2912 Burgess Dr
- 2885 Burgess Dr
- 2893 Burgess Dr
- 2925 Burgess Dr
- 2919 Burgess Dr
- 2915 Burgess Dr
- 2909 Burgess Dr
- 2896 Burgess Dr
- 2908 Burgess Dr
- 2870 Burgess Dr
- 2924 Burgess Dr
