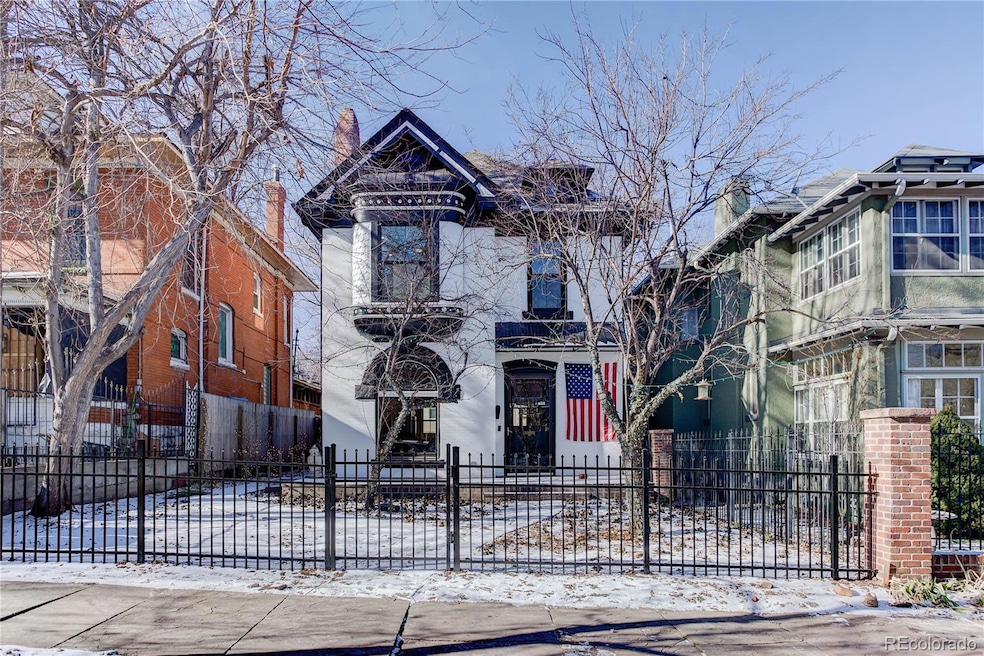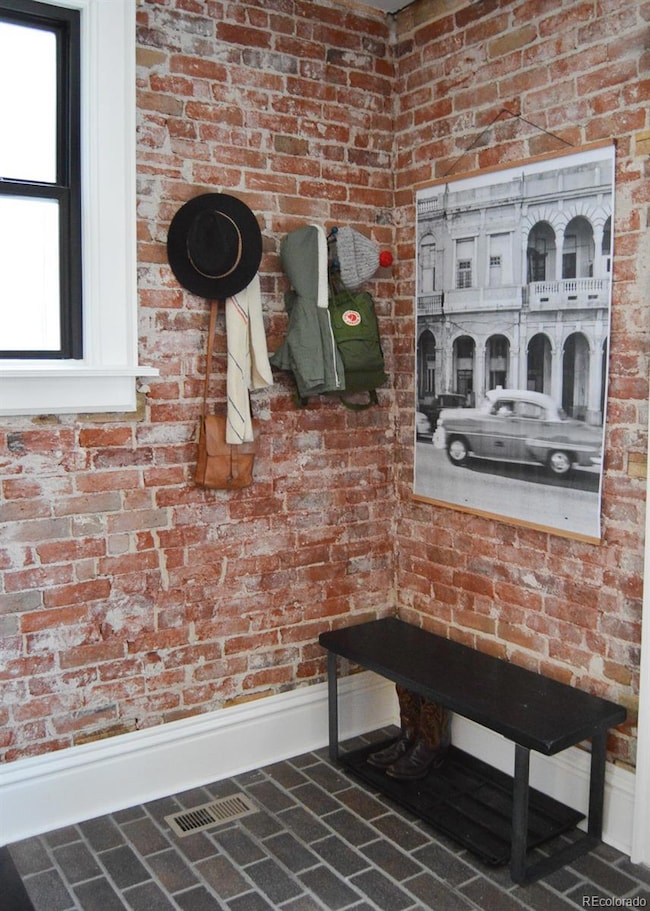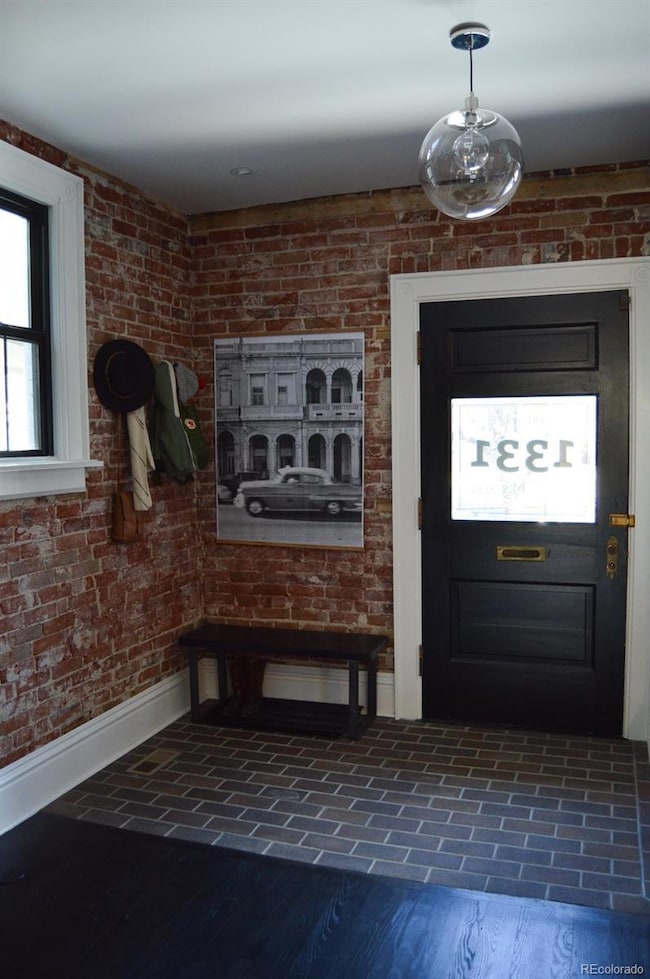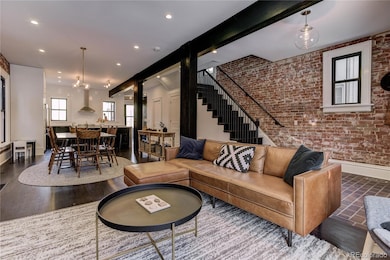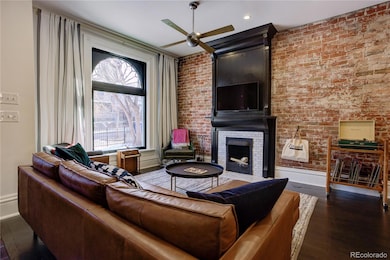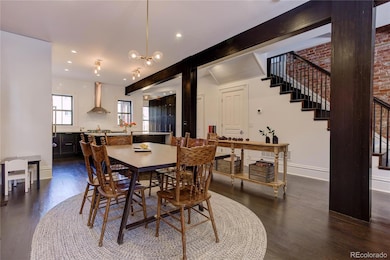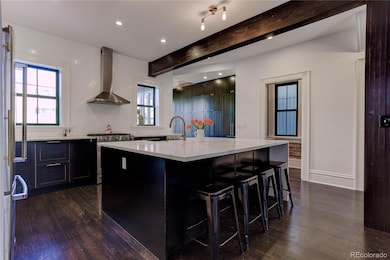1331 N Humboldt St Denver, CO 80218
Cheesman Park NeighborhoodHighlights
- 2 Fireplaces
- Farmhouse Sink
- Central Air
- Morey Middle School Rated A-
- Laundry Room
- Dogs Allowed
About This Home
Modern Victorian Farmhouse – Fully Renovated & Move-In Ready In the heart of Denver’s historic Cheesman Park sits this stunning 1890s Victorian where no detail has been overlooked and no renovation expense spared. A spacious chef’s kitchen with a sprawling quartz island, wine fridge, and farmhouse sink anchors the home, while gorgeous hardwood floors and exposed brick add warmth and character throughout. Offering 3 bedrooms plus an office (or 4th bedroom) across three floors—plus an unfinished basement for generous storage—the home is both stylish and highly functional. The original wood-burning fireplace sets the scene for cozy holidays, while remodeled bathrooms with high-end finishes bring everyday luxury. A thoughtfully designed rear entry provides floor-to-ceiling storage and cubbies. The private third-floor primary suite boasts dual closets and an elegant en-suite bath. Outside, a detached three-car garage doubles as an entertaining space with a pass-through bar and outdoor patio seating. Enjoy effortless access to Cheesman Park, Denver Botanic Gardens, and some of the city’s best coffee shops and hidden gems just a short stroll away. Available furnished or unfurnished starting September 24, 2025 Pets considered with a $300 pet deposit and $75/month pet rent Call today to schedule your private tour and experience one of Denver’s most beautifully renovated Victorian homes—ready for a long-term lease. @4 hour notice required.
Listing Agent
Corcoran Perry & Co. Brokerage Email: drew@corcoranperry.com License #100055891 Listed on: 09/23/2025

Home Details
Home Type
- Single Family
Est. Annual Taxes
- $5,447
Year Built
- Built in 1892
Parking
- 3 Car Garage
Interior Spaces
- 3-Story Property
- Furnished or left unfurnished upon request
- 2 Fireplaces
- Unfinished Basement
- Partial Basement
- Farmhouse Sink
- Laundry Room
Bedrooms and Bathrooms
- 4 Bedrooms
Schools
- Dora Moore Elementary School
- Morey Middle School
- East High School
Utilities
- Central Air
Listing and Financial Details
- Property Available on 9/23/25
- Exclusions: na
- 12 Month Lease Term
Community Details
Overview
- Cheesman Park Subdivision
Pet Policy
- Pet Size Limit
- Pet Deposit $300
- $75 Monthly Pet Rent
- Dogs Allowed
- Breed Restrictions
Map
Source: REcolorado®
MLS Number: 6414705
APN: 5022-17-019
- 1337 N Humboldt St
- 1327 N Humboldt St
- 1345 Franklin St
- 1337 N Lafayette St
- 1373 N Franklin St Unit 3
- 1267 N Lafayette St Unit 404
- 1424 N Lafayette St
- 1270 N Marion St Unit 406
- 1270 N Marion St Unit 505
- 1441 N Humboldt St Unit 507
- 1231 N Lafayette St
- 1450 N Lafayette St Unit 8
- 1200 N Humboldt St Unit 206
- 1200 N Humboldt St Unit 604
- 1200 N Humboldt St Unit 303
- 1438 Franklin St Unit 100
- 1475 N Humboldt St Unit 1
- 1321 E 12th Ave Unit 3
- 1416 N Downing St Unit 1
- 1416 N Downing St Unit 2
- 1330 Lafayette St
- 1400 N Humboldt St Unit ID1341157P
- 1340 E 14th Ave Unit 1
- 1260 N Humboldt St Unit 3
- 1320 N Marion St Unit D
- 1362 N Marion St
- 1410-1414 Marion St
- 1250 N Humboldt St Unit 905
- 1442 N Humboldt St Unit 6
- 1441 N Humboldt St Unit ID1341158P
- 1224-1232 E 13th Ave
- 1430 N Marion St Unit 6
- 1400 N Gilpin St Unit 2
- 1490 N Lafayette St Unit 204
- 1490 N Lafayette St Unit 406
- 1210 E Colfax Ave
- 1433 N Williams St Unit 505 Towers at Cheesman
- 1433 N Williams St Unit Ph6
- 1516 Lafayette St
- 1150 E Colfax Ave Unit 155
