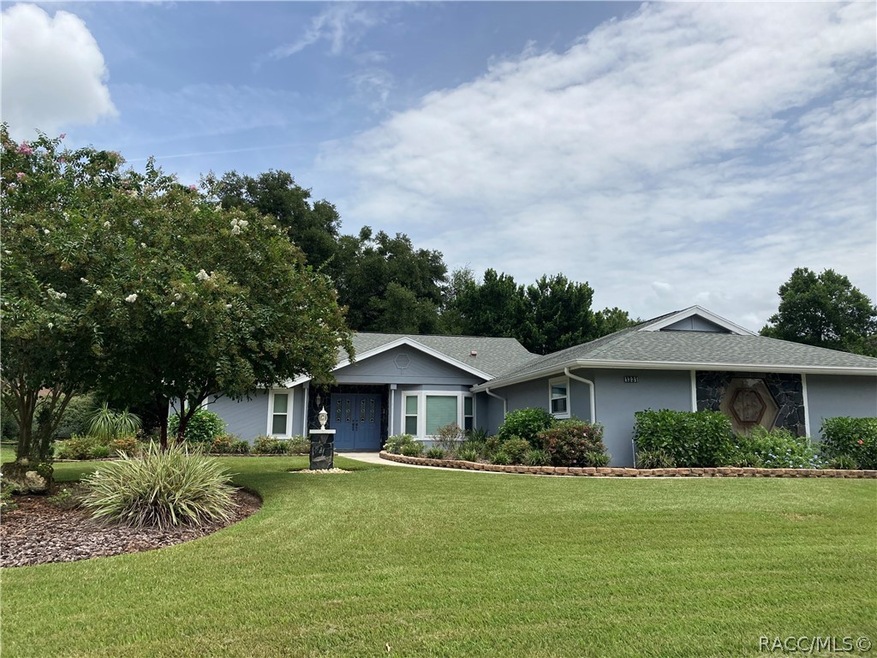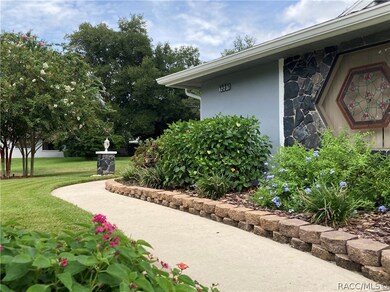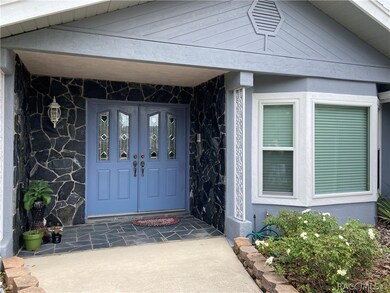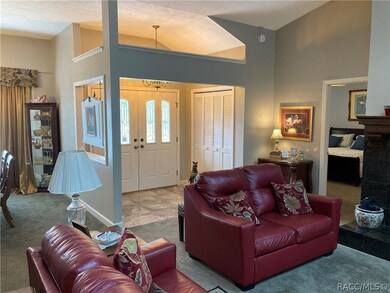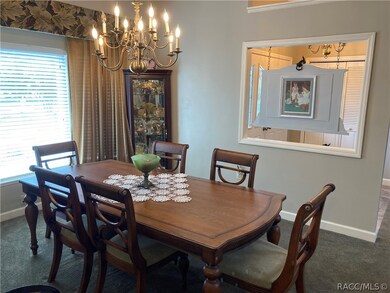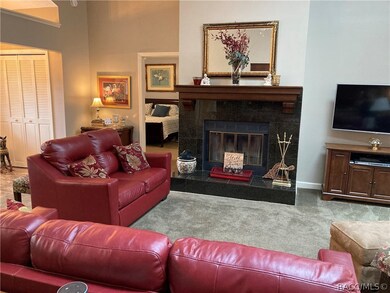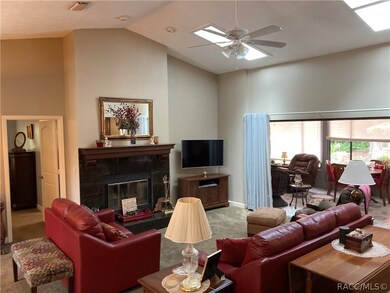
1331 N Hunterston Point Crystal River, FL 34429
Estimated Value: $333,000 - $389,000
Highlights
- Primary Bedroom Suite
- Open Floorplan
- Contemporary Architecture
- Updated Kitchen
- Clubhouse
- Vaulted Ceiling
About This Home
As of September 2021Your patience has paid off--THE ONE has just become AVAILABLE in coveted Meadowcrest! Beautiful lot, located at the end of one of the nicest streets in Hillcrest, this beautiful LADY has been lovingly remodeled & could be YOUR new nest!! Generous sq. footage & open floor plan, rare 3 Car Garage, updated Kitchen & Bathrooms & quality finishes are just a few of her features. Excellent Curb Appeal w/pristine landscape & meandering walk ways, you are greeted at the dbl. front doors & welcomed into an entryway of stunning & trendy high gloss ceramic tile! Perfect balance of Formal & Informal spaces for ENTERTAINING! Your guests will have plenty of options of where to GATHER & watch a game, play a game or just visit! The home has two unique features that provide for 2 separate Circular Flow patterns (NO Dead Ends)! Updated Kitchen w/rich Wood Cabinetry, gorgeous Granite, S.S appliances, Breakfast Bar & an E.I.K. area. Fully updated Bathrooms w/modern quality finishes! Bonus Room in rear of the home is under Heat/AC & is currently purposed w/an Office & Wet Bar, just off the Master BR & add. seating areas for your lg. gatherings. One of the Guest Bedrooms is conveniently equipped w/an en suite bath! Perfect Man Cave (3 Car Garage) has storage & a 1/2 BA. The interior features of the home give glimpses & are rivaled by the numerous AMAZING outdoor spaces that have been expertly designed on this over-sized lot for the Garden Party times of the year! Owner seeking simple, CASH sale.
Last Agent to Sell the Property
Tropic Shores Realty License #3216684 Listed on: 08/24/2021

Home Details
Home Type
- Single Family
Est. Annual Taxes
- $1,619
Year Built
- Built in 1987
Lot Details
- 0.48 Acre Lot
- Property fronts a private road
- Cul-De-Sac
- Level Lot
- Sprinkler System
- Landscaped with Trees
- Property is zoned PDR
HOA Fees
- $155 Monthly HOA Fees
Parking
- 3 Car Attached Garage
- Garage Door Opener
- Driveway
Home Design
- Contemporary Architecture
- Slab Foundation
- Frame Construction
- Shingle Roof
- Ridge Vents on the Roof
- Asphalt Roof
- Stucco
Interior Spaces
- 2,530 Sq Ft Home
- 1-Story Property
- Open Floorplan
- Vaulted Ceiling
- Skylights
- Wood Burning Fireplace
- Double Hung Windows
- Blinds
- Double Door Entry
- Fire and Smoke Detector
Kitchen
- Updated Kitchen
- Eat-In Kitchen
- Breakfast Bar
- Electric Oven
- Electric Cooktop
- Built-In Microwave
- Dishwasher
- Stone Countertops
- Solid Wood Cabinet
Flooring
- Carpet
- Ceramic Tile
Bedrooms and Bathrooms
- 3 Bedrooms
- Primary Bedroom Suite
- Split Bedroom Floorplan
- Walk-In Closet
- Dual Sinks
- Shower Only
- Separate Shower
Laundry
- Laundry in unit
- Dryer
- Washer
Outdoor Features
- Gazebo
Schools
- Rock Crusher Elementary School
- Crystal River Middle School
- Crystal River High School
Utilities
- Central Heating and Cooling System
- Underground Utilities
- Water Heater
Community Details
Overview
- Association fees include cable TV, pool(s), recreation facilities, reserve fund, road maintenance, tennis courts, trash
- Hillcrest Village Association, Phone Number (352) 794-6336
- Meadowcrest Hillcrest Subdivision
Amenities
- Shops
- Clubhouse
- Billiard Room
Recreation
- Tennis Courts
- Shuffleboard Court
- Community Playground
- Community Pool
- Park
Ownership History
Purchase Details
Purchase Details
Home Financials for this Owner
Home Financials are based on the most recent Mortgage that was taken out on this home.Purchase Details
Home Financials for this Owner
Home Financials are based on the most recent Mortgage that was taken out on this home.Purchase Details
Purchase Details
Purchase Details
Purchase Details
Similar Homes in Crystal River, FL
Home Values in the Area
Average Home Value in this Area
Purchase History
| Date | Buyer | Sale Price | Title Company |
|---|---|---|---|
| Shinnamon Earl Louis | $395,000 | First International Title | |
| Markwood George W | $315,000 | Fidelity Title Services Llc | |
| Mangan Michael E | $138,500 | Wollinka Wikle Title Insuran | |
| Mangan Michael E | $156,000 | -- | |
| Mangan Michael E | $100 | -- | |
| Mangan Michael E | $125,900 | -- | |
| Mangan Michael E | $100 | -- |
Mortgage History
| Date | Status | Borrower | Loan Amount |
|---|---|---|---|
| Previous Owner | Mangan Michael E | $164,000 | |
| Previous Owner | Mangan Michael E | $103,000 | |
| Previous Owner | Orban Stella Louise | $40,000 | |
| Previous Owner | Orban Stella L | $66,860 |
Property History
| Date | Event | Price | Change | Sq Ft Price |
|---|---|---|---|---|
| 09/28/2021 09/28/21 | Sold | $315,000 | +5.0% | $125 / Sq Ft |
| 08/29/2021 08/29/21 | Pending | -- | -- | -- |
| 08/24/2021 08/24/21 | For Sale | $299,900 | +118.1% | $119 / Sq Ft |
| 01/31/2014 01/31/14 | Sold | $137,500 | -1.7% | $54 / Sq Ft |
| 01/01/2014 01/01/14 | Pending | -- | -- | -- |
| 07/16/2013 07/16/13 | For Sale | $139,900 | -- | $55 / Sq Ft |
Tax History Compared to Growth
Tax History
| Year | Tax Paid | Tax Assessment Tax Assessment Total Assessment is a certain percentage of the fair market value that is determined by local assessors to be the total taxable value of land and additions on the property. | Land | Improvement |
|---|---|---|---|---|
| 2024 | $3,437 | $267,833 | -- | -- |
| 2023 | $3,437 | $260,032 | $0 | $0 |
| 2022 | $3,215 | $252,458 | $9,670 | $242,788 |
| 2021 | $1,721 | $146,038 | $0 | $0 |
| 2020 | $1,619 | $175,784 | $9,670 | $166,114 |
| 2019 | $1,595 | $176,747 | $9,670 | $167,077 |
| 2018 | $1,567 | $142,949 | $9,500 | $133,449 |
| 2017 | $1,559 | $135,317 | $13,260 | $122,057 |
| 2016 | $1,575 | $132,534 | $13,260 | $119,274 |
| 2015 | $1,634 | $133,897 | $13,270 | $120,627 |
| 2014 | $1,335 | $113,820 | $13,337 | $100,483 |
Agents Affiliated with this Home
-
Debra Cleary

Seller's Agent in 2021
Debra Cleary
Tropic Shores Realty
(352) 601-6664
106 Total Sales
-
Pamela Shemet

Buyer's Agent in 2021
Pamela Shemet
RE/MAX
(352) 795-2441
129 Total Sales
-
M
Seller's Agent in 2014
Mark Stone
Greenbriar Real Estate
Map
Source: REALTORS® Association of Citrus County
MLS Number: 805093
APN: 17E-18S-25-0050-000B0-0070
- 1469 N Chapelcross Loop
- 6095 W Douneray Loop
- 6099 W Douneray Loop
- 1491 N Chapelcross Loop
- 6074 W Douneray Loop
- 5881 W Gulf To Lake Hwy
- 5985 W Gulf To Lake Hwy
- 1508 N Marlborough Loop
- 1631 N Dalary Point
- 1610 N Dalary Point
- 5999 W Dorset Dr
- 1366 N Merlin Terrace
- 6044 W Dorset Dr
- 1195 N Haggerty Point
- 1208 N Merlin Terrace
- 1080 N Hollywood Cir
- 1602 N Foxboro Loop
- 1741 N Ensign Point
- 6079 W Fairhope Ct
- 1718 N Wembley Dr
- 1331 N Hunterston Point
- 5953 W Douneray Loop
- 5961 W Douneray Loop
- 1330 N Hunterston Point
- 5949 W Douneray Loop
- 1400 N Hawick Point
- 5973 W Douneray Loop
- 5983 W Douneray Loop
- 1340 N Hunterston Point
- 5945 W Douneray Loop
- 1345 N Hunterston Point
- 1403 N Hawick Point
- 5915 W Leith Ct
- 1406 N Hawick Point
- 1403 N Chapelcross Loop
- 6009 W Douneray Loop
- 1410 N Hawick Point
- 1361 N Hunterston Point
- 5910 W Leith Ct
- 5941 W Douneray Loop
