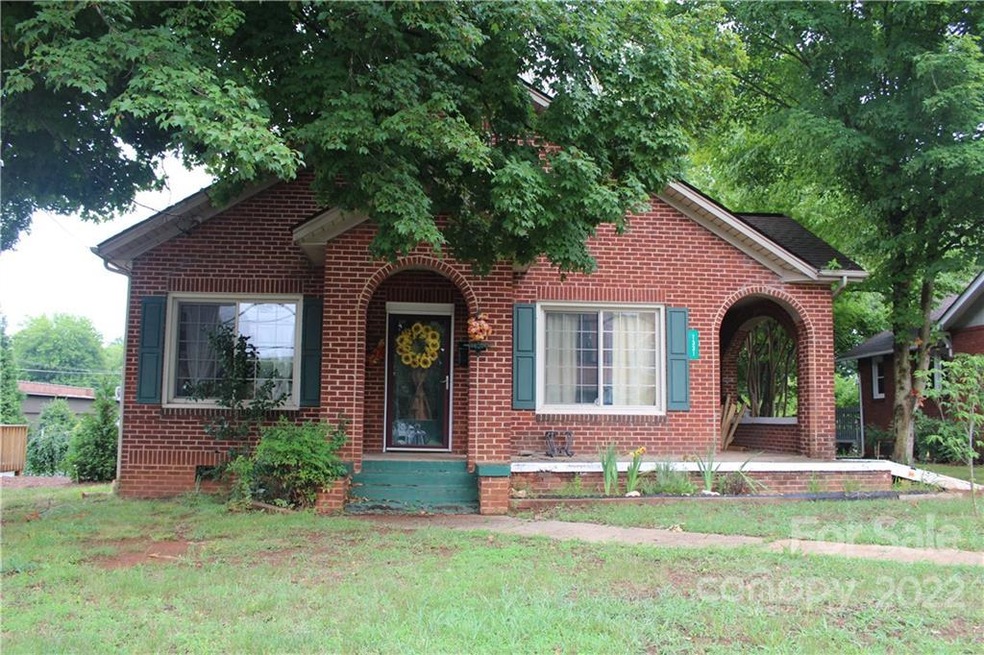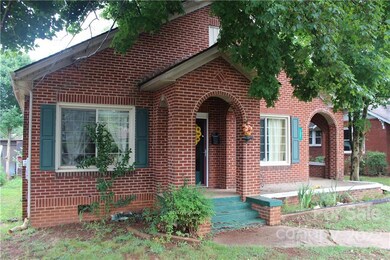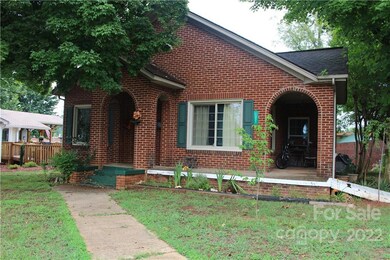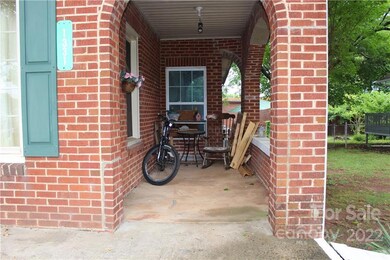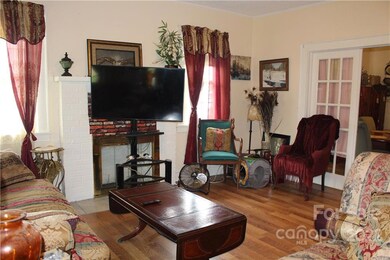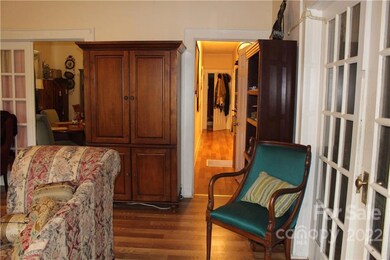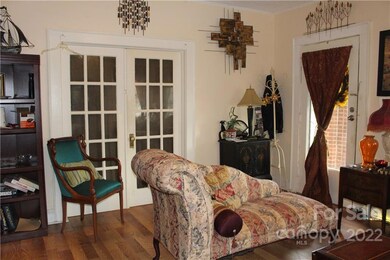
1331 N Main Ave Newton, NC 28658
Highlights
- Fireplace
- Storage Room
- Central Heating
- Laundry Room
- Shed
- Vinyl Flooring
About This Home
As of September 2022Welcome to this greatly located 3 Br/2Ba home just minutes from the town of Newton! With wrap around porches and a back deck, this is a great home to entertain friends and family! A big living room with an adjacent dining room that can be closed off. Cozy kitchen with a walk-in pantry and access to the back deck through the laundry room. No front street parking. Parking is behind house with big gravel driveway. Come check this out all this home has to offer!
Last Agent to Sell the Property
Justin Buckley
Realty One Group Revolution License #338855 Listed on: 07/13/2022

Home Details
Home Type
- Single Family
Est. Annual Taxes
- $1,761
Year Built
- Built in 1930
Parking
- Driveway
Home Design
- Brick Exterior Construction
Interior Spaces
- 1,575 Sq Ft Home
- Fireplace
- Storage Room
- Laundry Room
- Crawl Space
Kitchen
- Electric Oven
- Electric Range
- Microwave
- Dishwasher
Flooring
- Laminate
- Vinyl
Bedrooms and Bathrooms
- 3 Bedrooms
- 2 Full Bathrooms
Schools
- North Newton Elementary School
- Newton Conover Middle School
- Newton Conover High School
Additional Features
- Shed
- Zoning described as R-9
- Central Heating
Listing and Financial Details
- Assessor Parcel Number 3740050875430000
Ownership History
Purchase Details
Home Financials for this Owner
Home Financials are based on the most recent Mortgage that was taken out on this home.Purchase Details
Home Financials for this Owner
Home Financials are based on the most recent Mortgage that was taken out on this home.Purchase Details
Purchase Details
Purchase Details
Purchase Details
Home Financials for this Owner
Home Financials are based on the most recent Mortgage that was taken out on this home.Similar Homes in Newton, NC
Home Values in the Area
Average Home Value in this Area
Purchase History
| Date | Type | Sale Price | Title Company |
|---|---|---|---|
| Warranty Deed | $175,000 | -- | |
| Warranty Deed | $105,000 | None Available | |
| Warranty Deed | $10,000 | None Available | |
| Warranty Deed | -- | None Available | |
| Warranty Deed | $60,000 | None Available | |
| Gift Deed | -- | None Available |
Mortgage History
| Date | Status | Loan Amount | Loan Type |
|---|---|---|---|
| Open | $137,750 | New Conventional | |
| Previous Owner | $25,327 | FHA | |
| Previous Owner | $102,498 | FHA | |
| Previous Owner | $102,999 | FHA | |
| Previous Owner | $50,000 | Purchase Money Mortgage | |
| Closed | $30,000 | No Value Available |
Property History
| Date | Event | Price | Change | Sq Ft Price |
|---|---|---|---|---|
| 09/20/2022 09/20/22 | Sold | $175,000 | 0.0% | $111 / Sq Ft |
| 08/05/2022 08/05/22 | Pending | -- | -- | -- |
| 08/01/2022 08/01/22 | Price Changed | $175,000 | -12.5% | $111 / Sq Ft |
| 07/13/2022 07/13/22 | For Sale | $199,900 | +90.6% | $127 / Sq Ft |
| 09/21/2018 09/21/18 | Sold | $104,900 | -3.8% | $67 / Sq Ft |
| 08/15/2018 08/15/18 | Pending | -- | -- | -- |
| 08/05/2018 08/05/18 | For Sale | $109,000 | -- | $69 / Sq Ft |
Tax History Compared to Growth
Tax History
| Year | Tax Paid | Tax Assessment Tax Assessment Total Assessment is a certain percentage of the fair market value that is determined by local assessors to be the total taxable value of land and additions on the property. | Land | Improvement |
|---|---|---|---|---|
| 2025 | $1,761 | $207,500 | $6,700 | $200,800 |
| 2024 | $1,761 | $207,500 | $6,700 | $200,800 |
| 2023 | $1,761 | $207,500 | $6,700 | $200,800 |
| 2022 | $1,211 | $108,600 | $6,700 | $101,900 |
| 2021 | $1,211 | $108,600 | $6,700 | $101,900 |
| 2020 | $1,211 | $108,600 | $6,700 | $101,900 |
| 2019 | $1,211 | $108,600 | $0 | $0 |
| 2018 | $808 | $72,500 | $6,500 | $66,000 |
| 2017 | $808 | $0 | $0 | $0 |
| 2016 | $808 | $0 | $0 | $0 |
| 2015 | $850 | $72,530 | $6,500 | $66,030 |
| 2014 | $850 | $84,200 | $6,900 | $77,300 |
Agents Affiliated with this Home
-
J
Seller's Agent in 2022
Justin Buckley
Realty One Group Revolution
-
Tammy Fenton

Buyer's Agent in 2022
Tammy Fenton
GGs Legacy Properties, LLC
(828) 302-2783
5 in this area
85 Total Sales
-
Meredith Carswell

Seller's Agent in 2018
Meredith Carswell
RE/MAX
(828) 850-1732
12 in this area
219 Total Sales
-
Cheryl Obijiski
C
Buyer's Agent in 2018
Cheryl Obijiski
Realty Executives
(240) 222-2249
9 in this area
61 Total Sales
Map
Source: Canopy MLS (Canopy Realtor® Association)
MLS Number: 3882963
APN: 3740050875430000
- 00 E 13th St Unit 3
- 00 E 13th St Unit 2
- 210 W 15th St
- 1208 N Davis Ave
- 902 N Ashe Ave
- 204 W 10th St
- 608 E 11th St
- 1128 McRee Heights Cir
- 418 W 9th St
- The Braselton II Plan at Rowe Crossing
- The Harrington Plan at Rowe Crossing
- The Coleman Plan at Rowe Crossing
- The Piedmont Plan at Rowe Crossing
- The Reynolds Plan at Rowe Crossing
- The Caldwell Plan at Rowe Crossing
- The Benson II Plan at Rowe Crossing
- 2123 N Shipp Ave
- 402 W 7th St
- 425 W 8th St
- 509 W 8th St
