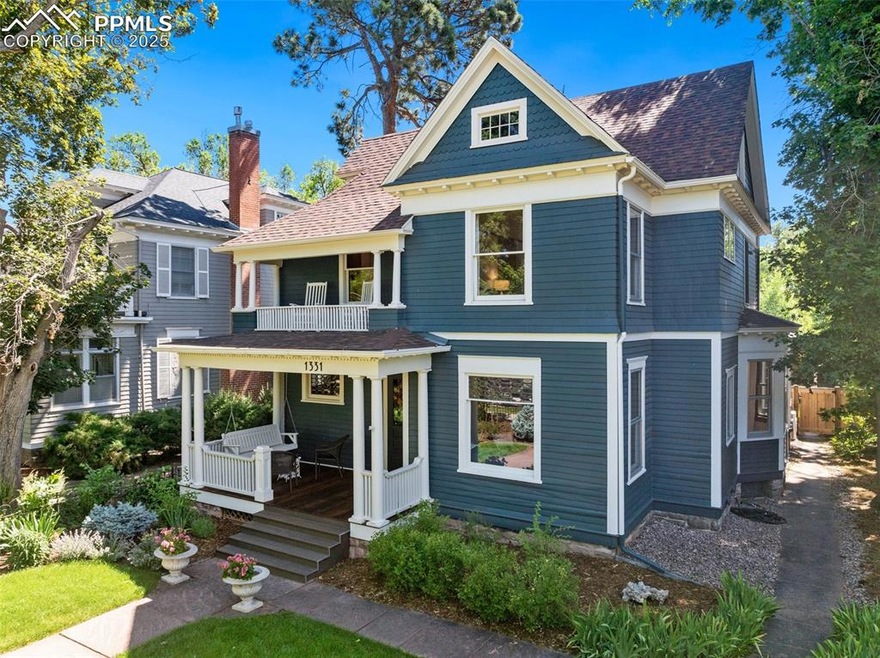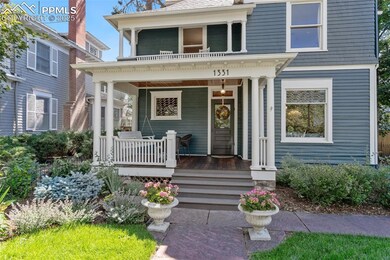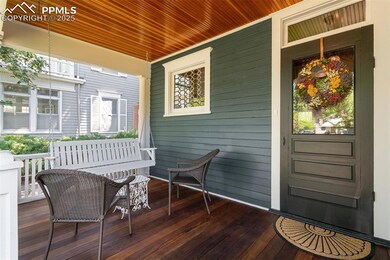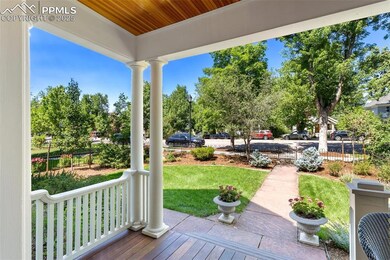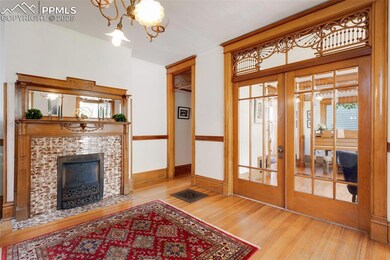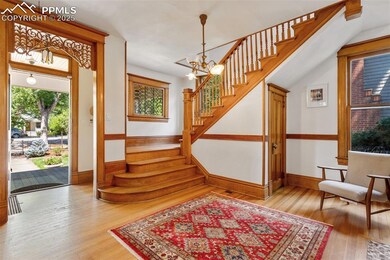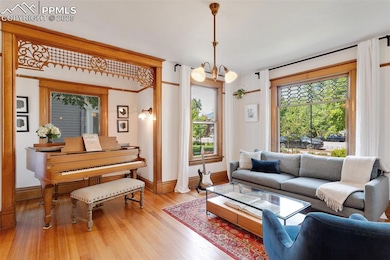
1331 N Tejon St Colorado Springs, CO 80903
Old North End NeighborhoodHighlights
- Views of Pikes Peak
- Wood Flooring
- 2 Car Detached Garage
- Property is near public transit
- Main Floor Bedroom
- Skylights
About This Home
As of April 2025Phenomenal family home on Tejon's wonderful tree-lined street in the historic Old North End.
This 1893 home is perfect for those who want both turn-of-the-century character and modern conveniences. Great care was taken to maintain the quality and integrity of the era with each update, expansion and addition.
The layout is highly livable and the aesthetics are so pleasing... original floors and woodwork through-out, usable formal rooms, plus informal gathering areas. Stately windows flood all three stories with natural light.
The well-planned 2016 expansion adds a stunning kitchen and adjacent family room to the flowing floor plan.
A truly usable balcony off the master, 5 more bedrooms with gables, hidden passages and dual staircases provide the interest and character simply not found in modern houses. You’ll also enjoy contemporary perks like laundry on the second floor, a heated master bath floor, dual HE furnaces, whole house AC, and separate garden with automated watering.
The outdoors are just as inviting. Untold hours will be enjoyed on welcoming front porch with handsome Teak decking and tongue-and-grove Fir ceiling. The large rear deck will host many gatherings with family & friends and become a favorite spot to watch the kids and dogs play in the lush and private back yard.
This home and neighborhood has so many features, they simply can’t be served by description alone. Please arrange a private showing to see for yourself.
Last Agent to Sell the Property
Colorado Springs Realty Brokerage Phone: (719) 237-5869 Listed on: 02/18/2025
Home Details
Home Type
- Single Family
Est. Annual Taxes
- $2,644
Year Built
- Built in 1893
Lot Details
- 8,647 Sq Ft Lot
- Property is Fully Fenced
- Level Lot
- Landscaped with Trees
Parking
- 2 Car Detached Garage
- Garage Door Opener
Property Views
- Pikes Peak
- Mountain
Home Design
- Shingle Roof
- Shingle Siding
Interior Spaces
- 3,483 Sq Ft Home
- 3-Story Property
- Ceiling height of 9 feet or more
- Ceiling Fan
- Skylights
- Fireplace Features Masonry
- Gas Fireplace
- French Doors
- Six Panel Doors
- Wood Flooring
Kitchen
- Oven
- Plumbed For Gas In Kitchen
- Range Hood
- Microwave
- Dishwasher
- Disposal
Bedrooms and Bathrooms
- 6 Bedrooms
- Main Floor Bedroom
Laundry
- Laundry on upper level
- Dryer
- Washer
Basement
- Partial Basement
- Laundry in Basement
Location
- Property is near public transit
- Property near a hospital
- Property is near schools
- Property is near shops
Schools
- Steele Elementary School
- North Middle School
- Palmer High School
Utilities
- Forced Air Heating and Cooling System
- Heating System Uses Natural Gas
- 220 Volts in Kitchen
Additional Features
- Remote Devices
- Shed
Ownership History
Purchase Details
Home Financials for this Owner
Home Financials are based on the most recent Mortgage that was taken out on this home.Purchase Details
Home Financials for this Owner
Home Financials are based on the most recent Mortgage that was taken out on this home.Purchase Details
Home Financials for this Owner
Home Financials are based on the most recent Mortgage that was taken out on this home.Purchase Details
Home Financials for this Owner
Home Financials are based on the most recent Mortgage that was taken out on this home.Purchase Details
Home Financials for this Owner
Home Financials are based on the most recent Mortgage that was taken out on this home.Purchase Details
Purchase Details
Purchase Details
Purchase Details
Purchase Details
Purchase Details
Purchase Details
Purchase Details
Purchase Details
Purchase Details
Purchase Details
Purchase Details
Similar Homes in Colorado Springs, CO
Home Values in the Area
Average Home Value in this Area
Purchase History
| Date | Type | Sale Price | Title Company |
|---|---|---|---|
| Warranty Deed | $1,140,000 | None Listed On Document | |
| Interfamily Deed Transfer | -- | Empire Title Co Springs Llc | |
| Warranty Deed | $923,000 | Empire Title Co Springs Llc | |
| Warranty Deed | $480,000 | Fidelity National Title Ins | |
| Warranty Deed | $250,000 | Security Title | |
| Warranty Deed | -- | Security Title | |
| Quit Claim Deed | -- | -- | |
| Deed | -- | -- | |
| Deed | -- | -- | |
| Deed | -- | -- | |
| Deed | -- | -- | |
| Deed | -- | -- | |
| Deed | -- | -- | |
| Deed | -- | -- | |
| Deed | -- | -- | |
| Deed | -- | -- | |
| Deed | -- | -- | |
| Deed | -- | -- |
Mortgage History
| Date | Status | Loan Amount | Loan Type |
|---|---|---|---|
| Open | $500,000 | New Conventional | |
| Previous Owner | $280,000 | Credit Line Revolving | |
| Previous Owner | $175,000 | Credit Line Revolving | |
| Previous Owner | $738,000 | New Conventional | |
| Previous Owner | $450,800 | New Conventional | |
| Previous Owner | $456,000 | VA | |
| Previous Owner | $252,114 | New Conventional | |
| Previous Owner | $50,000 | Credit Line Revolving | |
| Previous Owner | $301,000 | Unknown | |
| Previous Owner | $250,000 | Unknown | |
| Previous Owner | $50,000 | Stand Alone Second | |
| Previous Owner | $35,517 | Unknown | |
| Previous Owner | $178,100 | No Value Available |
Property History
| Date | Event | Price | Change | Sq Ft Price |
|---|---|---|---|---|
| 04/15/2025 04/15/25 | Sold | $1,140,000 | -3.0% | $327 / Sq Ft |
| 04/06/2025 04/06/25 | Off Market | $1,175,000 | -- | -- |
| 03/13/2025 03/13/25 | Pending | -- | -- | -- |
| 02/18/2025 02/18/25 | For Sale | $1,175,000 | -- | $337 / Sq Ft |
Tax History Compared to Growth
Tax History
| Year | Tax Paid | Tax Assessment Tax Assessment Total Assessment is a certain percentage of the fair market value that is determined by local assessors to be the total taxable value of land and additions on the property. | Land | Improvement |
|---|---|---|---|---|
| 2024 | $2,771 | $56,710 | $9,050 | $47,660 |
| 2023 | $2,771 | $56,710 | $9,050 | $47,660 |
| 2022 | $2,644 | $47,250 | $7,510 | $39,740 |
| 2021 | $2,868 | $48,610 | $7,720 | $40,890 |
| 2020 | $3,052 | $44,970 | $6,180 | $38,790 |
| 2019 | $3,036 | $44,970 | $6,180 | $38,790 |
| 2018 | $2,375 | $32,370 | $4,210 | $28,160 |
| 2017 | $2,250 | $32,370 | $4,210 | $28,160 |
| 2016 | $1,842 | $31,780 | $4,340 | $27,440 |
| 2015 | $1,835 | $31,780 | $4,340 | $27,440 |
| 2014 | $1,835 | $29,420 | $4,340 | $25,080 |
Agents Affiliated with this Home
-
Elizabeth Kunz

Seller's Agent in 2025
Elizabeth Kunz
Colorado Springs Realty
(719) 237-5869
1 in this area
9 Total Sales
-
Mike Casey

Buyer's Agent in 2025
Mike Casey
Homes of Manitou Springs
(719) 651-1387
1 in this area
35 Total Sales
Map
Source: Pikes Peak REALTOR® Services
MLS Number: 8450488
APN: 64071-06-008
- 1415 N Cascade Ave
- 1336 N Weber St
- 20 W Caramillo St
- 1528 Wood Ave
- 412 E Columbia St
- 412 E Uintah St
- 411 E Del Norte St
- 1322 Lindenrose Grove Unit 20
- 422 E Yampa St
- 317 E Cache La Poudre St
- 413 E Fontanero St
- 825 N Wahsatch Ave
- 229 E Washington St
- 15 E Dale St
- 1905 N Wahsatch Ave
- 1231 N Franklin St
- 726 N Weber St
- 2006 N Cascade Ave
- 1428 N Prospect St
- 1502 N Prospect St
